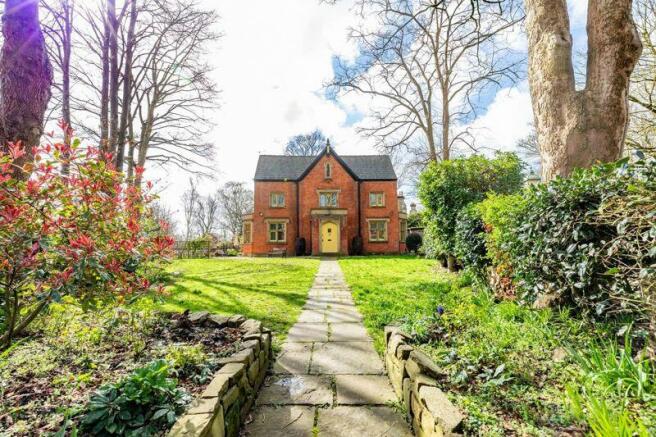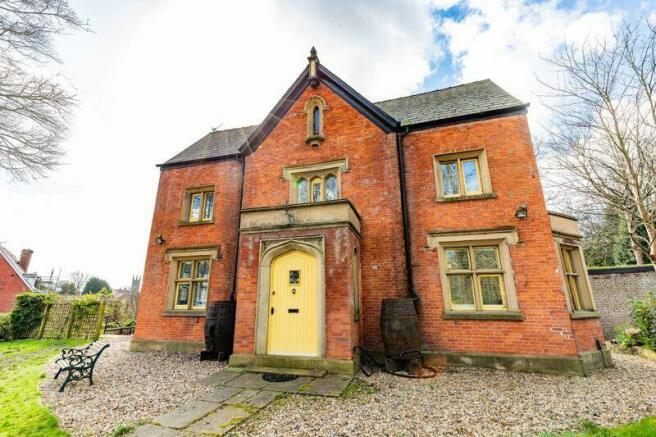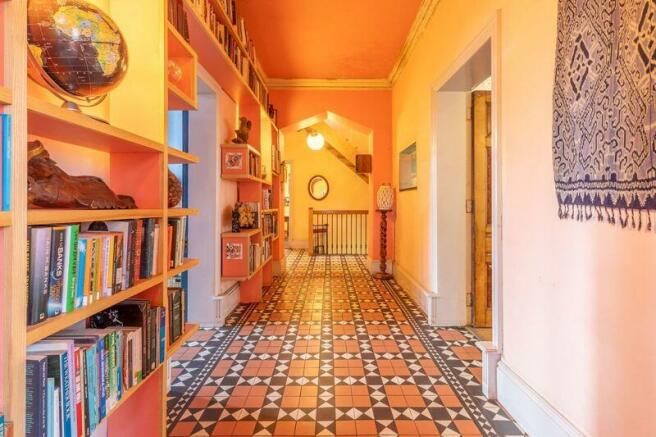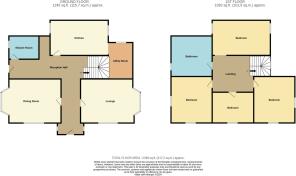
Lower Broughton Road, Salford M7 2FG

- PROPERTY TYPE
Detached
- BEDROOMS
4
- BATHROOMS
2
- SIZE
Ask agent
- TENUREDescribes how you own a property. There are different types of tenure - freehold, leasehold, and commonhold.Read more about tenure in our glossary page.
Freehold
Key features
- Substantial C19th Neo Gothic style detached family residence on large corner plot
- Grade II listed building in conservation area
- Generous mature gardens to three sides - Garage - Driveway for 2 cars - Sunken seating area
- Large basement with 6 full height rooms and with both internal and external access
- Large walk in bathroom/wet room - Shower room - Sauna cabin
- Beautiful reception hall and inner hallway with original tiled flooring through
- Two very generous reception rooms - Bespoke fitted kitchen with large central working area
- Four + bedrooms - one with original fireplace and mezzanine overlooking
- This is a unique 'one off' property which needs to be viewed to fully appreciate
- Large, unique loft space that could easily be sub-divided as required
Description
A NEO-GOTHIC STYLE (C.1832) GRADE II LISTED BUILDING ON A LARGE CORNER PLOT IN A SOUGHT AFTER CONSERVATION AREA
A CHARMING BLEND OF TASTEFUL DECORATION MIXED WITH MANY ORIGINAL FEATURES & PLEASANT SURPRISES ALONG THE WAY
THIS IS A 'ONE OFF' PROPERTY WHICH MUST BE VIEWED INTERNALLY TO APPRECIATE - PLEASE FORM A QUEUE !!
Melissa Berry Sales and Lettings are extremely pleased to have taken instruction in the sale of probably one of the oldest surviving properties in Salford 7. Dating back to the early part of the 19th century this Neo Gothic style detached residence has Grade II listed building status and is situated in a conservation area.
It occupies a very large triangular plot and can be accessed from three separate sides. To the front of the property is a large lawned area with a central foorpath leading to the impressive entrance door at the front of the property. There is a gateway to the right hand side which provides access to the detached double driveway at the rear of the property. There is a detached single garage adjacent to the driveway.
To the left hand side of the property is the third garden area and again has its own access from Great Clowes Street and the feature of this garden is the well designed sunken seating and garden area with raised beds. There are also steps down the side of the property on this side to the basement.
The property is heated by underfloor gas central heating with individual room thermostats, and the ground and first floors are fully double glazed with hardwood frames and wooden shutter blinds. We are informed the tenure is Freehold.
Internal accommodation is on four levels with scope to re-purpose the use of the spaces in the basement and on the second floor loft space
The very large basement covers the full footprint of the property and is accessed internally from the hallway and externally from the side garden. There are six main rooms which are currently used as a gym, a workshop, a sauna, a utility area, and two large storage areas. The gas boiler and large, unvented hot water cylinder are also housed in the basement.
There are two separate areas on the second floor, both leading from the staircase from the first floor. The larger part of the loft space is floored and boarded with a good head height and has plenty of light coming in through the many 'keyhole' windows, this area is ideal for adapting to either one large or two smaller bedrooms. The second area in the loft space is a doorway leading through to the mezzanine over looking the largest bedroom on the first floor. Totally not expected but a very nice modern addition to this unique property.
There are many original features that will jump out at you as you meander through this lovely home, all of which add to the true attraction of this property;
On the ground floor you enter through the main front door into a large 'T' shaped hallway with its authentic traditional floor tiling and decorative plaster covings to the ceilings. To the far right hand side of the internal hall is the newly structured Oak staircase leading up to the second floor, there are original stone steps leading down to the basement. To the far left hand side of the inner hall is a second entrance door, which is equally as impressive as the main entrance door.
There are two large reception rooms, Lounge and Dining room and both a duplication of each other, each having a dual aspect and decorative coving to the ceilings. Towards the rear left hand side of this floor is a shower room with its white suite and separate shower enclosure. The last remaining room is the very well proportioned kitchen with adjacent utility room, again the kitchen is dual aspect, extremely well fitted out with a large central work area and a host of integrated appliances which are to be included.
On the first floor you will find all four bedrooms, which we feel are all a very generous double with the largest, again having a dual aspect and a mezzanine overlooking. The family bathrooms / wet room sits twixt the four bedrooms.
This really is a unique 'one off' property, so if its the area you are looking for and your finances allow, why not give us a call to arrange your viewing ??
You certainly wont be disappointed.
All rooms are measured at their widest points.
In total, the accommodation provides over 350 square metres of accommodation over four levels
Ground Floor
Entrance Hallway
15' 1'' x 6' 3'' (4.6m x 1.9m)
Rear Hallway
44' 3'' x 7' 7'' (13.5m x 2.3m)
Lounge
19' 0'' x 14' 1'' (5.8m x 4.3m)
Dining Room
19' 0'' x 14' 1'' (5.8m x 4.3m)
Ground Floor Shower Room
7' 10'' x 5' 3'' (2.4m x 1.6m)
Kitchen
14' 5'' x 11' 2'' (4.4m x 3.4m)
Utility room
10' 10'' x 7' 3'' (3.3m x 2.2m)
First Floor
Bedroom 1
14' 9'' x 13' 9'' (4.5m x 4.2m)
Bedroom 2
14' 1'' x 13' 1'' (4.3m x 4m)
Bedroom 3
14' 1'' x 13' 1'' (4.3m x 4m)
Bedroom 4
9' 10'' x 9' 10'' (3m x 3m)
Family Bathroom
11' 2'' x 11' 2'' (3.4m x 3.4m)
Brochures
Full DetailsCouncil TaxA payment made to your local authority in order to pay for local services like schools, libraries, and refuse collection. The amount you pay depends on the value of the property.Read more about council tax in our glossary page.
Band: E
Lower Broughton Road, Salford M7 2FG
NEAREST STATIONS
Distances are straight line measurements from the centre of the postcode- Crumpsall Tram Stop1.1 miles
- Woodlands Road Tram Stop1.3 miles
- Bowker Vale Tram Stop1.3 miles
About the agent
Melissa Berry Sales and Lettings are a local, traditional and well established residential estate agency, which is run under the daily supervision of the owner, and specialises in all aspects of property sales, lettings and management in Prestwich, Whitefield and the surrounding area.
We have brought a fresh new approach to selling and letting homes, combining the latest in marketing technology with the more traditional values of exce
Notes
Staying secure when looking for property
Ensure you're up to date with our latest advice on how to avoid fraud or scams when looking for property online.
Visit our security centre to find out moreDisclaimer - Property reference 12283387. The information displayed about this property comprises a property advertisement. Rightmove.co.uk makes no warranty as to the accuracy or completeness of the advertisement or any linked or associated information, and Rightmove has no control over the content. This property advertisement does not constitute property particulars. The information is provided and maintained by Melissa Berry Sales & Lettings, Prestwich. Please contact the selling agent or developer directly to obtain any information which may be available under the terms of The Energy Performance of Buildings (Certificates and Inspections) (England and Wales) Regulations 2007 or the Home Report if in relation to a residential property in Scotland.
*This is the average speed from the provider with the fastest broadband package available at this postcode. The average speed displayed is based on the download speeds of at least 50% of customers at peak time (8pm to 10pm). Fibre/cable services at the postcode are subject to availability and may differ between properties within a postcode. Speeds can be affected by a range of technical and environmental factors. The speed at the property may be lower than that listed above. You can check the estimated speed and confirm availability to a property prior to purchasing on the broadband provider's website. Providers may increase charges. The information is provided and maintained by Decision Technologies Limited.
**This is indicative only and based on a 2-person household with multiple devices and simultaneous usage. Broadband performance is affected by multiple factors including number of occupants and devices, simultaneous usage, router range etc. For more information speak to your broadband provider.
Map data ©OpenStreetMap contributors.





