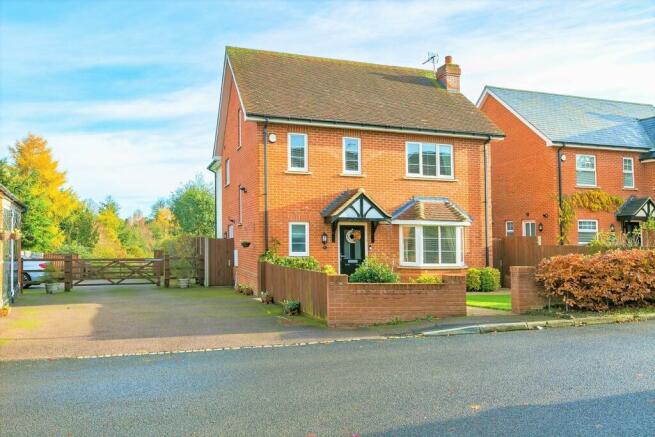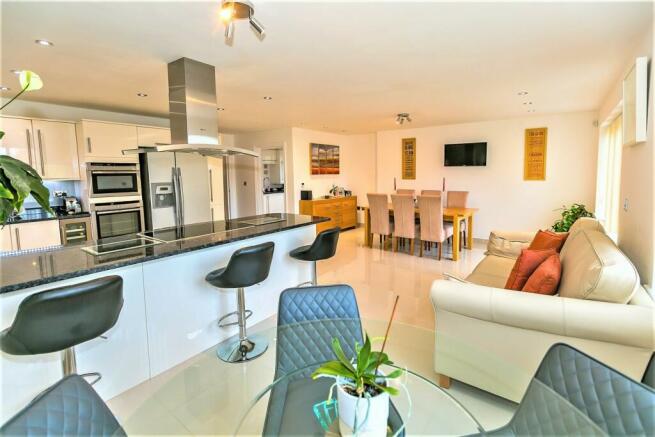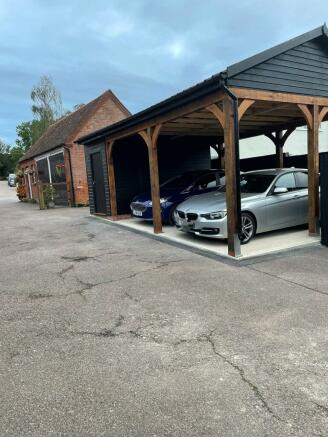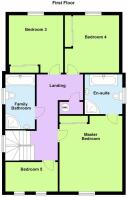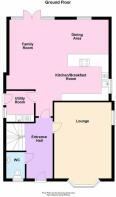
Mount Pleasant, Aspley Guise, Milton Keynes, MK17

- PROPERTY TYPE
Detached
- BEDROOMS
5
- BATHROOMS
3
- SIZE
Ask agent
- TENUREDescribes how you own a property. There are different types of tenure - freehold, leasehold, and commonhold.Read more about tenure in our glossary page.
Freehold
Key features
- Located in highly sought after area
- Double oak framed car port
- Impressive Kitchen Dining Room
- Offering over 2,000 sqft
- Two en suites and family bathroom
- Superb mature established landscaped rear garden
- Council Tax Band-G
- Carport for two cars
Description
A beautiful five bedroom detached house located to the edge of Milton Keynes in one of Buckinghamshire's best villages with a double car carport
Aspley Guise is certainly one of the areas 'to be' and offers easy access to the ancient woodland of Aspley heath that provides green space and a woodland playground for youngsters.
The house offering over 2,000Sq ft has been carefully designed to create a feeling of space with excellent natural light. The specification is high with granite worksurfaces and also under floor heating. The accommodation briefly comprises: 5 Bedrooms, four of them doubles, two en suites, one is 4 piece, large kitchen diner/family area, utility room, lounge with bay window, downstairs cloakroom, family bathroom , a newly landscaped rear garden backing onto Greenland , parking is also catered for with three parking bays. Please be swift to arrange an appointment to view properties of this nature are rare to the market.
What's Nearby
High quality pubs, bars and restaurants can all be found within the local area and nearby Woburn and Woburn Sands.
The property is also just five minutes from nearby woods with some beautiful walks.
There are multiple golf courses and other sports facilities and gyms in nearby Milton Keynes.
Within Easy Reach
Sitting halfway between London and Birmingham, the property is well placed for many airports. Luton
is the closest at just 20 minutes’ drive away.
Road access is also good, as Aspley Guise is within very easy reach of junction 13 of the M1.
Commuting into London is also simple from Milton Keynes or Bedford - trains head into Kings Cross,
Blackfriars and Gatwick.
Entrance Hall
Ceramic tiled floor. Under floor heating. Staircase leading to first floor accommodation. Door to under stair storage cupboard.
Cloakroom
5' 10" x 4' 2" (1.78m x 1.27m) Sealed unit double glazed window to front. Fitted with a white suite comprising hand wash basin with mixer tap and pop up waste and storage cupboards below, low level WC. Ceramic tiled floor. Under floor heating. Half ceramic tiled walls.
Lounge
17' x 12' 3" (5.18m x 3.73m) Sealed unit double glazed bay window to front. Sealed unit double glazed window to side. Under floor heating. Feature fireplace with coal effect gas fire.
Kitchen/Dining Area
21' 11" x 18' 5" (6.68m x 5.61m) Sealed unit double glazed window to rear. Twin sealed unit double glazed doors opening onto rear garden. Ceramic tiled floor with under floor heating. Kitchen area fitted with a comprehensive range of wall, base and drawer units. Fitted granite work surfaces with sunken stainless steel sink unit with mixer tap over. A range of electrical appliances to remain including Baumatic dishwasher, wine fridge, Neff oven, Neff microwave cooker, Neff four ring electric hob with stainless steel extractor hood over, Daewoo double door American style fridge freezer.
Utility Room
6' 11" x 6' 1" (2.11m x 1.85m) Sealed unit double glazed window to side. Half sealed unit double glazed door to side. Fitted granite work tops. Ceramic tiled floor. Cupboard housing gas fired boiler serving central heating to radiators and domestic hot water. Range of fitted wall and base units. Inset stainless steel sink unit with mixer tap over.
First Floor Landing
Staircase with banisters and hand rail leading to Second Floor Accommodation. Recess ceiling lights. Double radiator. Door to airing cupboard with water tank.
Bedroom 1
15' 8" x 12' 7" (4.78m x 3.84m) Sealed unit double glazed window to front. Double radiator. Door to En Suite.
Ensuite 1
8' 1" x 7' 7" (2.46m x 2.31m) Sealed unit double glazed window to side. Ceramic tiled floor. Chrome towel radiator. Half ceramic tiled walls. Fitted with a suite comprising low level WC, wall mounted hand wash basin with mixer tap, pop up waste and storage cupboards below, corner shower cubicle with glazed screen door, wall mounted shower mixer and rain-head, tiled bath with mixer tap.
Bedroom 3
11' 6" x 10' 9" (3.51m x 3.28m) Sealed unit double glazed window to rear. Double radiator.
Bedroom 4
11' 5" x 10' 9" (3.48m x 3.28m) Sealed unit double glazed window to rear. Double radiator.
Bedroom 5
10' 7" x 6' (3.23m x 1.83m) Two sealed unit double glazed windows to front. Double radiator.
Family Bathroom
11' 1" x 5' 11" (3.38m x 1.80m) Sealed unit double glazed window to side. Chrome towel radiator. Free-standing bath with mixer tap over, low level WC, wall mounted hand wash basin with mixer tap, pop up waste and storage cupboards below, corner shower cubicle with glazed screen door, wall mounted shower mixer and rain-head. Ceramic tiled floor. Half ceramic tiled walls.
Second Floor Landing
Banisters and hand rail.
Bedroom 2
14' 1" x 12' 9" (4.29m x 3.89m) Sealed unit double glazed windows to rear. Double glazed Velux skylight window to rear. Double radiator. Door to eaves storage area. Door to En Suite.
Ensuite 2
9' 8" x 6' 7" (2.95m x 2.01m) Double glazed Velux skylight window. Fitted with a white suite comprising low level WC, wall mounted hand wash basin with mixer tap and pop up waste with storage cupboards below, corner shower cubicle with twin glazed doors, wall mounted shower mixer and rain-head. Chrome towel radiator. Ceramic tiled floor. Half ceramic tiled walls. Recess ceiling lights.
Front Garden
Brick wall to front boundary. Front garden laid to lawn with pathway leading to entrance door.
Rear Garden
Enclosed by fencing. Laid to lawn. Parking for three vehicles to side of property.
Rear of Property
Brochures
Brochure 1Brochure 2Brochure 3Council TaxA payment made to your local authority in order to pay for local services like schools, libraries, and refuse collection. The amount you pay depends on the value of the property.Read more about council tax in our glossary page.
Ask agent
Mount Pleasant, Aspley Guise, Milton Keynes, MK17
NEAREST STATIONS
Distances are straight line measurements from the centre of the postcode- Aspley Guise Station0.7 miles
- Ridgmont Station1.4 miles
- Woburn Sands Station1.5 miles
About the agent
Elevation are an independent property specialist who offer a customer-focused service based around quality, motivated and experienced staff. We are Director owned and run and take a genuine pride in doing the very best job we can for our clients. Established in 1992, and originally trading as Thomas and Company Estate Agents, Elevation has grown to include a new homes division, with specialist staff based both in branch and on site.
Industry affiliations



Notes
Staying secure when looking for property
Ensure you're up to date with our latest advice on how to avoid fraud or scams when looking for property online.
Visit our security centre to find out moreDisclaimer - Property reference 22130246. The information displayed about this property comprises a property advertisement. Rightmove.co.uk makes no warranty as to the accuracy or completeness of the advertisement or any linked or associated information, and Rightmove has no control over the content. This property advertisement does not constitute property particulars. The information is provided and maintained by Elevation, Milton Keynes. Please contact the selling agent or developer directly to obtain any information which may be available under the terms of The Energy Performance of Buildings (Certificates and Inspections) (England and Wales) Regulations 2007 or the Home Report if in relation to a residential property in Scotland.
*This is the average speed from the provider with the fastest broadband package available at this postcode. The average speed displayed is based on the download speeds of at least 50% of customers at peak time (8pm to 10pm). Fibre/cable services at the postcode are subject to availability and may differ between properties within a postcode. Speeds can be affected by a range of technical and environmental factors. The speed at the property may be lower than that listed above. You can check the estimated speed and confirm availability to a property prior to purchasing on the broadband provider's website. Providers may increase charges. The information is provided and maintained by Decision Technologies Limited.
**This is indicative only and based on a 2-person household with multiple devices and simultaneous usage. Broadband performance is affected by multiple factors including number of occupants and devices, simultaneous usage, router range etc. For more information speak to your broadband provider.
Map data ©OpenStreetMap contributors.
