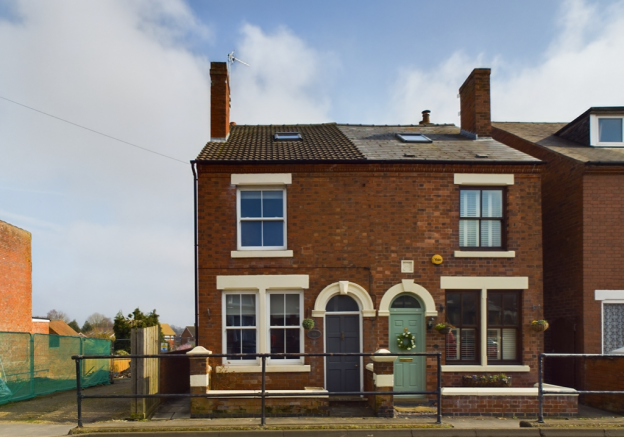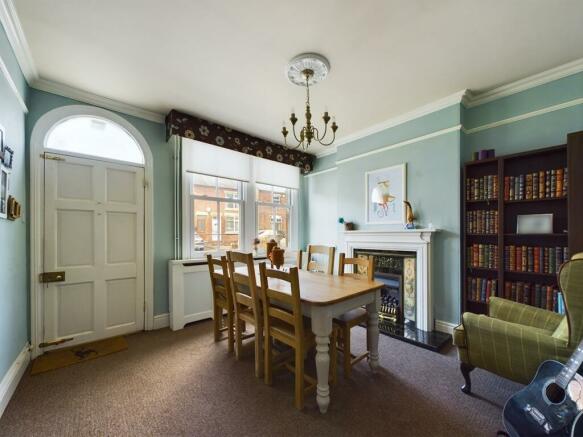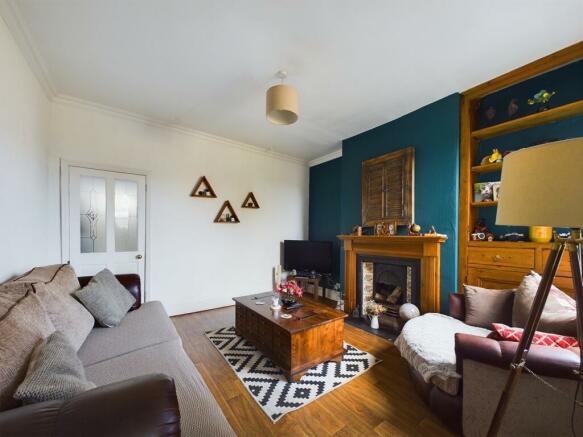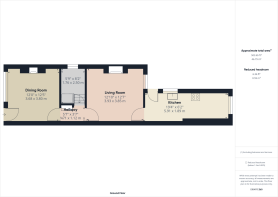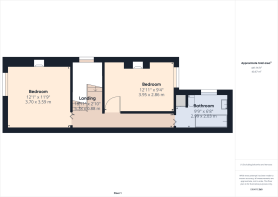Derby Road, Swanwick

- PROPERTY TYPE
Semi-Detached
- BEDROOMS
2
- BATHROOMS
1
- SIZE
Ask agent
- TENUREDescribes how you own a property. There are different types of tenure - freehold, leasehold, and commonhold.Read more about tenure in our glossary page.
Freehold
Key features
- Excellent Family Home
- Central Village Location
- Two Well Proportioned Reception Rooms
- Period Features
- Private Garden
- Excellent Transport Links
- Close To Local Amenities
- Within Walking Distance of Local Schools
- Early Viewing Highlt Recommended
- Council Tax Band - A
Description
On approach to the property, you are greeted by the classical elegance of UPVC sash windows and solid wooden front door.
Stepping inside you are greeted with an array of period features. The ground floor seamlessly flows from room to room, beginning with the inviting dining room. Here, original picture rails and a feature fireplace that is the focal point to the room offer a cosy retreat or a space to entertain guests. With carpeted flooring, central heating radiator, large UPVC sash windows to the front elevation and central ceiling light.
Adjacent to the dining room the central hallway provides access to the living room, a space with the timeless elegance of Victorian design and again, the focal point of the room is an open fireplace. Natural light streams through the sash window which provides views over the rear patio, and comprises of wood effect flooring, central heating radiator and central ceiling light.
The heart of this home, the kitchen, with its modern amenities integrates with period charm. Comprising of, cream cabinetry with contrasting wooden worktops, tiled flooring, a large Belfast style sink, a range style cooker with gas hob and space for a washing machine and fridge freezer. Dual aspect sash windows enjoy views over the rear garden and patio area. A door leads to the rear of the property.
Moving back into the central hallway there is a door that gives access to the cellar which provides a useful storage space and houses the combination boiler.
From the hallway, stairs rise to the first floor where two spacious bedrooms and the family bathroom await.
The Master bedroom consists of a UPVC sash window to the front elevation, built in wardrobes and wooden floorboards. The original Victorian fireplace with tiled hearth provides a unique aspect to this room.
The second bedroom enjoys views over the rear garden, complete with wooden floorboards and an original Victorian fireplace with tiled hearth which provides a unique focal point.
Completing the first floor is the elegant bathroom, finished with Victorian style fixtures and fittings that work harmoniously with the aesthetic appeal of this lovely home. Comprising of a panelled bath with glass screen and mains shower, pedestal sink and low level W.C. An obscured sash window enjoys views to the side elevation and allows natural light into the space.
Venturing to the top floor, two further rooms await, offering endless possibilities as additional bedrooms, a home office, playroom, dressing rooms or a cosy reading nook. The Velux windows allow plenty of natural light to fill these rooms.
Outside, the private enclosed rear garden beckons with its tranquil ambiance, providing a serene escape from the hustle and bustle of everyday life.
At the top of the garden is a patio area which is well placed for alfresco dining, relaxing and entertaining, and a lawned area provides a space for children to play and
a recently fitted reclaimed brick patio makes a lovely second seating area at the bottom of the garden.
Perfectly positioned in the centre of Swanwick village this Victorian semi-detached home offers a rare opportunity to embrace the elegance of a bygone era while enjoying the modern comforts of today
Detached House of Brick Construction with Pitched Roof
Council Tax Band - A
Local Authority - Amber Valley
EPC - TBC
Services:
Mains Gas, Electric, Water and Sewage
The vendor is not aware of any flooding issues effecting the property during the last 5 years.
Council TaxA payment made to your local authority in order to pay for local services like schools, libraries, and refuse collection. The amount you pay depends on the value of the property.Read more about council tax in our glossary page.
Ask agent
Derby Road, Swanwick
NEAREST STATIONS
Distances are straight line measurements from the centre of the postcode- Alfreton Station2.1 miles
- Ambergate Station3.6 miles
- Whatstandwell Station4.4 miles
About the agent
Moving is a busy and exciting time and we're here to make sure the experience goes as smoothly as possible by giving you all the help you need under one roof.
The company has always used computer and internet technology, but the company's biggest strength is the genuinely warm, friendly and professional approach that we offer all of our clients.
Our record of success has been built upon a single-minded desire to provide our clients, with a top class personal service delivered by h
Notes
Staying secure when looking for property
Ensure you're up to date with our latest advice on how to avoid fraud or scams when looking for property online.
Visit our security centre to find out moreDisclaimer - Property reference derbyroad2. The information displayed about this property comprises a property advertisement. Rightmove.co.uk makes no warranty as to the accuracy or completeness of the advertisement or any linked or associated information, and Rightmove has no control over the content. This property advertisement does not constitute property particulars. The information is provided and maintained by RF&O Properties Ltd, Alfreton. Please contact the selling agent or developer directly to obtain any information which may be available under the terms of The Energy Performance of Buildings (Certificates and Inspections) (England and Wales) Regulations 2007 or the Home Report if in relation to a residential property in Scotland.
*This is the average speed from the provider with the fastest broadband package available at this postcode. The average speed displayed is based on the download speeds of at least 50% of customers at peak time (8pm to 10pm). Fibre/cable services at the postcode are subject to availability and may differ between properties within a postcode. Speeds can be affected by a range of technical and environmental factors. The speed at the property may be lower than that listed above. You can check the estimated speed and confirm availability to a property prior to purchasing on the broadband provider's website. Providers may increase charges. The information is provided and maintained by Decision Technologies Limited.
**This is indicative only and based on a 2-person household with multiple devices and simultaneous usage. Broadband performance is affected by multiple factors including number of occupants and devices, simultaneous usage, router range etc. For more information speak to your broadband provider.
Map data ©OpenStreetMap contributors.
