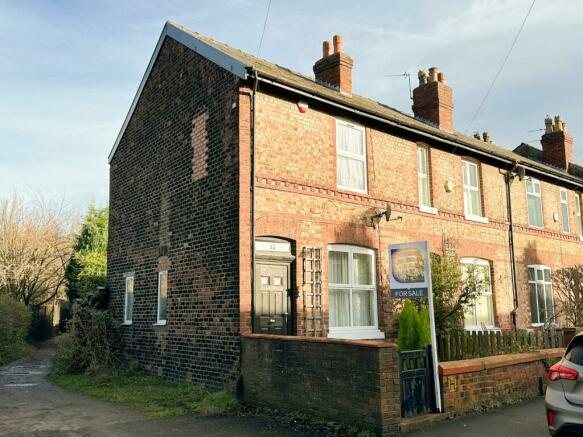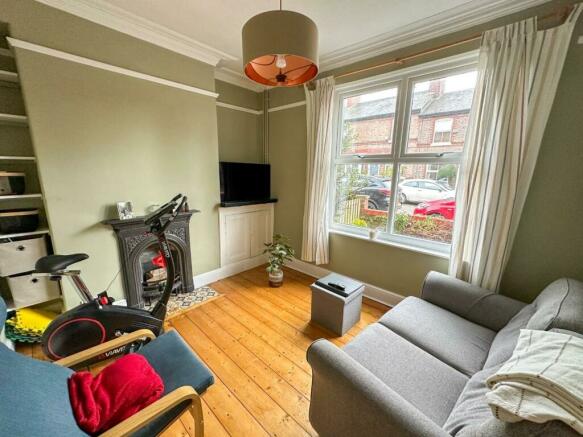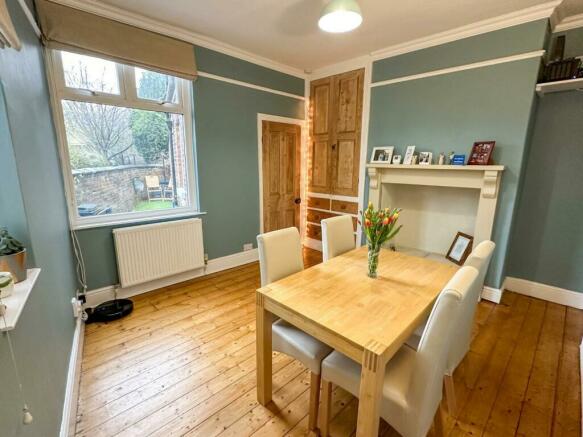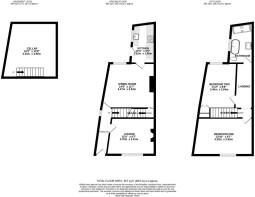
Poplar Street, Heaton Mersey, Stockport

- PROPERTY TYPE
End of Terrace
- BEDROOMS
2
- BATHROOMS
1
- SIZE
Ask agent
- TENUREDescribes how you own a property. There are different types of tenure - freehold, leasehold, and commonhold.Read more about tenure in our glossary page.
Freehold
Key features
- Period Cottage on Cobble Stoned Road
- Two Receptions and Two Double Bedrooms
- Sought After Conservation Area
- Many Original Features
- Modern Kitchen & Luxury Bathroom
- Gardens to Front and Rear
Description
Modern Fitted Kitchen with Woodblock Work Surfaces. Luxury Four Piece bathroom with Claw Foot Bath. Gardens to Both Front and Rear. Handy Cellar. Close to Heaton Mersey Common
Period properties are loved by so many for their history and character and this home is no exception. It is an end terrace Edwardian home chocked full of character with picture rails and cornice detail throughout along with stripped floors and doors.
What's also intriguing is that with being an end home the builders used licence to construct the walls at angles and so there isn't a linear room in the home, talk about quirky and it does add a unique aesthetic to what is on offer. Independent of the compelling story is the luxury bathroom with freestanding bath, a wet room shower and drying area and Victoriana fittings to add to the special atmosphere. The kitchen has been updated too with a stylish arrangement in a Shaker style and quality built in appliances and wood block work surfaces.
Heaton Mersey is within easy reach of the motorway network, main line train station, international airport and the popular Metrolink. The village boasts a wealth of green space including Heaton Mersey Common with 10 acres of woodland, the River Mersey and even a community orchard.
This is a snap shot of what is on offer and when you consider the location in Conservation Area and close to the village centre it really is a cherry of a home in a Poplar location.
PLEASE NOTE ALL ROOM MEASUREMENTS ARE EITHER MAXIMUM OR AVERAGE MEASUREMENTS.
No room are square - so measurements can not be relied upon. Interested parties should satisfy themselves by inspection or otherwise as the accuracy of the measurements are approximate.
Entrance Hall - Rock style entrance door with skylight over. Picture rail and cornice detail. Stripped pine floor. Central heating radiator. Double glazed window to the side elevation. Stripped pine doors to lounge and dining room. Stairs to first floor
Lounge - 3.78m x 2.90m (12'5" x 9'6") - Maximum measurements due to shape of room
Feature cast iron fireplace. Built in meter cupboards. Alcove shelving. Picture rail and cornice detail. Stripped pine door and floor. Central heating radiator. UPVC double glazed window to front elevation
Dining Room - 4.27m x 3.53m (14'0" x 11'7") - Maximum measurements due to shape of room
Picture rail and cornice detail. Original built in alcove cupboard and drawers. Stripped pine floor. Striped pine doors with access to kitchen, hall and sliding door to cellar. central heating radiators, double glazed window to side and one to rear. Hole in the wall inglenook fireplace with timber mantle (display only).
Kitchen - 3.12m x 1.65m (10'3" x 5'5") - Maximum measurements due to shape of room
Double bowl Belfast style sink unit with swan neck miser, cupboards below, further range of base, wall and drawer units, wood block worksurfaces and upstands with tiled splash backs. Samsung 4 ring gas hob with stainless steel cooker hood above, oven below. Plumbed and access for an automatic washing machine. Tiled floor. Fitted spotlights. Double glazed window and door to rear garden.
First Floor -
Stairs And Landing - Picture rail and cornice detail. Timber panelled flooring. Built in shelving, doors to all rooms
Bedroom One - 4.22m x 2.92m (13'10" x 9'7") - Maximum measurements due to shape of room
Picture rail and cornice detail. Painted floorboards. Fitted alcove shelves. Stripped pine door. Central heating radiator. Double glazed window to the front elevation
Bedroom Two - 3.40m x 2.64m (11'2" x 8'8") - Maximum measurements due to shape of room.
Good sized second bedroom. Built in cupboard. Stripped pine door. Double panel radiator. UPVC double glazed window.
Access hatch to insulated and boarded loft with pull down ladder.
Basement -
Cellar - 4.34m x 4.17m (14'3" x 13'8") - Maximum measurements due to shape of room
Stone steps down from dining room.
Bathroom - Attractive bathroom. Claw foot bath with Victoriana side mounted tap and telephonic style shower attachment. Shower cubicle with Rain-head shower and drying area. Low level WC. Pedestal wash hand basin. Double glazed window with opaque glass. to side elevation, chrome heated towel radiator.
Outside -
Front - Predominantly paved front garden with flowre beds,
Rear - Enclosed rear garden with paved patio area abutting the property, artificial turfed lawn. Lockable brick built lean-to with plumbing for an automatic washing machine. Wall mounted Ravenheat boiler
Brochures
Poplar Street, Heaton Mersey, StockportCouncil TaxA payment made to your local authority in order to pay for local services like schools, libraries, and refuse collection. The amount you pay depends on the value of the property.Read more about council tax in our glossary page.
Band: C
Poplar Street, Heaton Mersey, Stockport
NEAREST STATIONS
Distances are straight line measurements from the centre of the postcode- East Didsbury Tram Stop0.5 miles
- Burnage Station0.7 miles
- East Didsbury Station0.8 miles
About the agent
Joules Estate Agents were established in 1966, and since being taken over by Clive Tattersall in 1985, have successfully sold over 4500 properties worth a total value approaching £4.5 billion.
Industry affiliations



Notes
Staying secure when looking for property
Ensure you're up to date with our latest advice on how to avoid fraud or scams when looking for property online.
Visit our security centre to find out moreDisclaimer - Property reference 32951612. The information displayed about this property comprises a property advertisement. Rightmove.co.uk makes no warranty as to the accuracy or completeness of the advertisement or any linked or associated information, and Rightmove has no control over the content. This property advertisement does not constitute property particulars. The information is provided and maintained by Joules Estate Agency, Heaton Mersey. Please contact the selling agent or developer directly to obtain any information which may be available under the terms of The Energy Performance of Buildings (Certificates and Inspections) (England and Wales) Regulations 2007 or the Home Report if in relation to a residential property in Scotland.
*This is the average speed from the provider with the fastest broadband package available at this postcode. The average speed displayed is based on the download speeds of at least 50% of customers at peak time (8pm to 10pm). Fibre/cable services at the postcode are subject to availability and may differ between properties within a postcode. Speeds can be affected by a range of technical and environmental factors. The speed at the property may be lower than that listed above. You can check the estimated speed and confirm availability to a property prior to purchasing on the broadband provider's website. Providers may increase charges. The information is provided and maintained by Decision Technologies Limited.
**This is indicative only and based on a 2-person household with multiple devices and simultaneous usage. Broadband performance is affected by multiple factors including number of occupants and devices, simultaneous usage, router range etc. For more information speak to your broadband provider.
Map data ©OpenStreetMap contributors.





