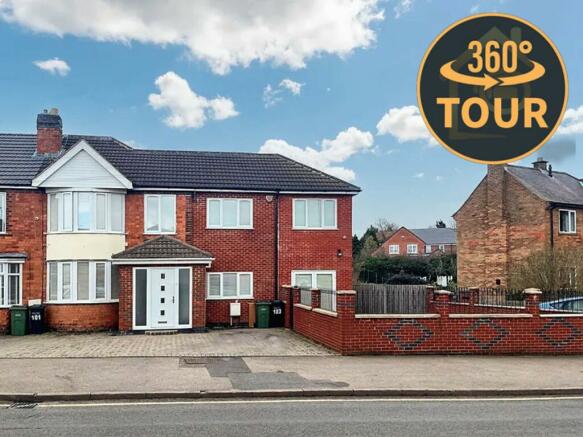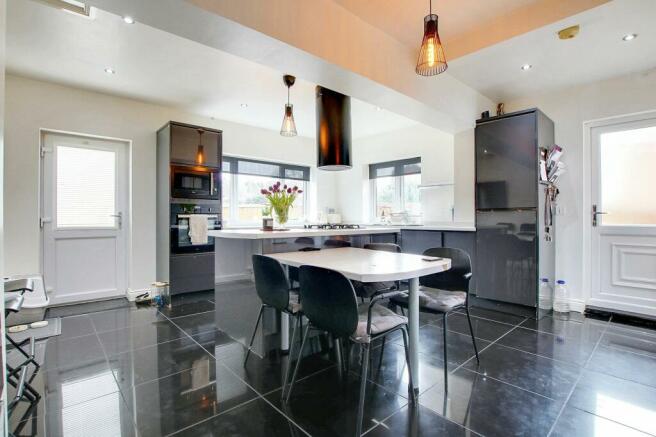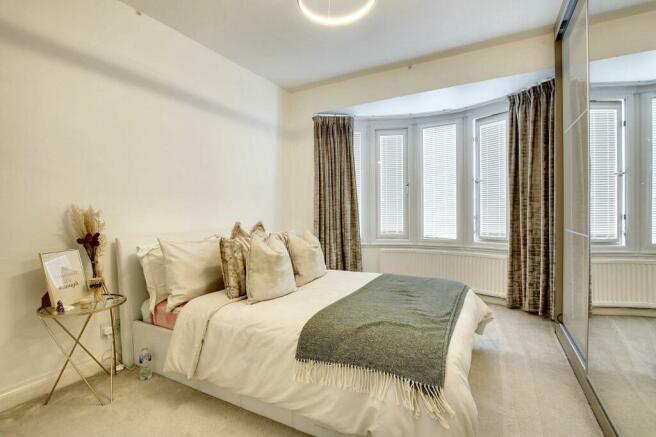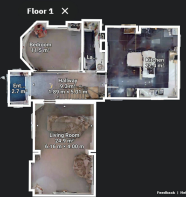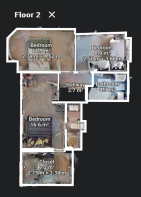
Harborough Road, Oadby, LE2

- PROPERTY TYPE
End of Terrace
- BEDROOMS
3
- BATHROOMS
2
- SIZE
1,507 sq ft
140 sq m
- TENUREDescribes how you own a property. There are different types of tenure - freehold, leasehold, and commonhold.Read more about tenure in our glossary page.
Freehold
Key features
- Freehold
- Extended
- Three Double Bedrooms
- Two Reception Rooms
- En-suite and Dressing Area to the Master Bedroom
- Underfloor Heating in the Kitchen
- Parking for Three Cars
Description
The decked area adjacent to the property, accessible through the kitchen, provides an idyllic setting for al fresco dining, perfect for hosting guests and enjoying the fresh air. The front of the house features an enclosed lawn area, accessible from the lounge. With parking available directly in front of the property for two vehicles and an additional space to the right-hand side of the garden, convenience is at the forefront. Immerse yourself in the charm of this property and experience a lifestyle of spacious comfort.
Freehold
EPC rating 61 D
Council tax band B Oadby & Wigston Borough Council
EPC Rating: D
Entrance Hallway
6.74m x 1.81m
Access the property through a composite door featuring glass panels on either side. The hallway boasts windows on both side elevations, allowing ample natural light to filter through. Upon entry, a sense of spaciousness is immediately palpable, revealing the extensive living area this property provides. There are doors to the various rooms and stairs leading to the first floor. Additionally, the hallway is equipped with a radiator and Dado rails. The stairs have modern wooden and glass balustrade.
Lounge
3.99m x 6.02m
The generously proportioned and extended living room features abundant natural light streaming in through the large UPVC window at the front, as well as the bi-fold doors leading to the front garden. Additionally, a radiator is situated beneath the window.
Dining Room
3.93m x 3.36m
The dining room boasts a bay window to the front elevation, complete with a curved radiator placed beneath. Furthermore, it features a feature fireplace with a brick surround and a wooden mantle. A set of wall lights have been installed in the alcoves, adding to the room's ambience.
Kitchen
4.98m x 4.84m
This expansive open-plan kitchen and dining area is perfect for hosting guests, featuring a central island and a built-in dining table. The kitchen boasts a high-quality selection of base and eye-level units in a sleek grey gloss finish, complemented by white rolled edge work surfaces. Equipped with an inset 1 1/2 bowl single drainer composite sink unit with a mixer tap, the kitchen also includes integrated appliances such as a 4-ring gas hob with a cylindrical extractor hood, an oven, and a microwave. Natural light fills the space through two sizeable windows on the side and rear elevations, as well as two half-glazed doors leading to the garden areas. The floor is elegantly tiled and benefits from underfloor heating, supplemented by an additional radiator. This kitchen also offers ample room for an American-style fridge freezer.
Utility Room
1.42m x 3.36m
The centrally situated utility room offers eye-level units for supplementary storage, work surfaces incorporating an inset sink with a mixer tap, plumbing, and ample space for a washing machine, dryer, and dishwasher. Additionally, it boasts tiled flooring.
Landing
The landing has doors leading to the bedrooms and bathroom. Modern wood and glass balustrade.
Master Bedroom
2.89m x 5.17m
The master bedroom is an integral part of the residence's extension and has been thoughtfully designed to maximise its utility. Upon entry, one encounters a designated area with a window overlooking the front elevation, ideal for a vanity or dressing table. Continuing into the primary section of the bedroom, one is greeted by another window facing the front, complemented by a radiator underneath. The layout includes a doorway to the en-suite bathroom as well as an adjoining space that can serve as a dressing area.
Dressing Area
3.86m x 2.61m
This room is effectively designed to provide ample hanging space and convenient central storage. It features a window facing the front elevation with a radiator positioned below. This adaptable space offers the flexibility to be utilised as either a nursery or an office area according to preference.
En-suite Shower Room
The en-suite shower room features a vanity unit with storage and an inset wash hand basin. It includes a close-coupled WC and a shower cubicle. The walls and floor are tiled, and a rear window provides natural light and ventilation. Additionally, there is a heated towel rail.
Bedroom Two
4.23m x 2.92m
(Measurements do not include the wardrobe) This spacious double bedroom features a bay window overlooking the front elevation, complemented by a curved radiator positioned underneath. Additionally, there is generous room for accommodating tall standing wardrobes.
Bedroom Three
3.44m x 2.43m
The double bedroom features a window overlooking the rear elevation, with a radiator located underneath. Furthermore, there is a spacious selection of tall standing built-in wardrobes.
Family Bathroom
2.29m x 1.76m
The family bathroom is equipped with a wall-mounted vanity unit featuring an inset wash hand basin, alongside a close-coupled WC and a spacious walk-in double shower cubicle. The room also benefits from a rear elevation window, tiled walls, and a ceiling fitted with easy-to-clean aqua board.
Rear Garden
Currently the rear garden is open to the neighbours but fencing will be installed prior to completion of a sale. There is a patio area with low wooden fencing. Ideal BBQ area.
Garden
Adjacent to the property, accessible through the kitchen, is a decked area suitable for al fresco dining.
Front Garden
At the front of the property there is an enclosed lawn area which can be access via the lounge.
Parking - Driveway
There is parking directly at the front of the property for two vehicles and also a further space to the right hand side of the garden.
Council TaxA payment made to your local authority in order to pay for local services like schools, libraries, and refuse collection. The amount you pay depends on the value of the property.Read more about council tax in our glossary page.
Band: B
Harborough Road, Oadby, LE2
NEAREST STATIONS
Distances are straight line measurements from the centre of the postcode- South Wigston Station2.7 miles
- Leicester Station3.1 miles
About the agent
Thank you for taking the time to visit our page here at Focus Property Sales & Management.
With more than 50 years combined experience we believe that we know what is important and how best to help our clients. Whether you are looking to buy your first home or moving on to your next, we will ensure that the process is explained from the outset, clients? expectations are set and we will stick to our promises.
If you are looking to rent or if you are a landlord, our lettings team ca
Notes
Staying secure when looking for property
Ensure you're up to date with our latest advice on how to avoid fraud or scams when looking for property online.
Visit our security centre to find out moreDisclaimer - Property reference 245be454-77be-426c-bd3b-c32ee100bba8. The information displayed about this property comprises a property advertisement. Rightmove.co.uk makes no warranty as to the accuracy or completeness of the advertisement or any linked or associated information, and Rightmove has no control over the content. This property advertisement does not constitute property particulars. The information is provided and maintained by Focus Property Sales and Management, Leicester. Please contact the selling agent or developer directly to obtain any information which may be available under the terms of The Energy Performance of Buildings (Certificates and Inspections) (England and Wales) Regulations 2007 or the Home Report if in relation to a residential property in Scotland.
*This is the average speed from the provider with the fastest broadband package available at this postcode. The average speed displayed is based on the download speeds of at least 50% of customers at peak time (8pm to 10pm). Fibre/cable services at the postcode are subject to availability and may differ between properties within a postcode. Speeds can be affected by a range of technical and environmental factors. The speed at the property may be lower than that listed above. You can check the estimated speed and confirm availability to a property prior to purchasing on the broadband provider's website. Providers may increase charges. The information is provided and maintained by Decision Technologies Limited.
**This is indicative only and based on a 2-person household with multiple devices and simultaneous usage. Broadband performance is affected by multiple factors including number of occupants and devices, simultaneous usage, router range etc. For more information speak to your broadband provider.
Map data ©OpenStreetMap contributors.
