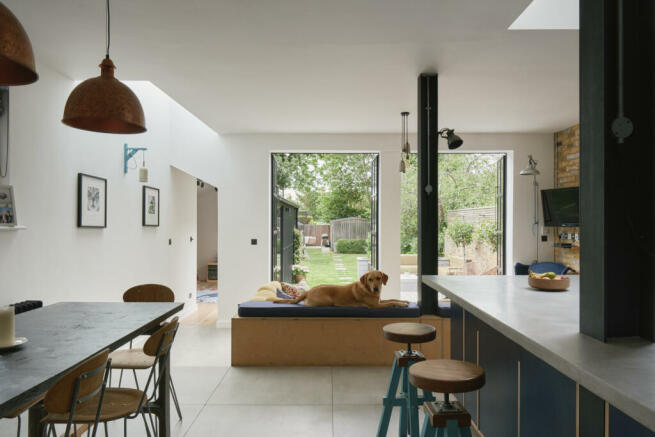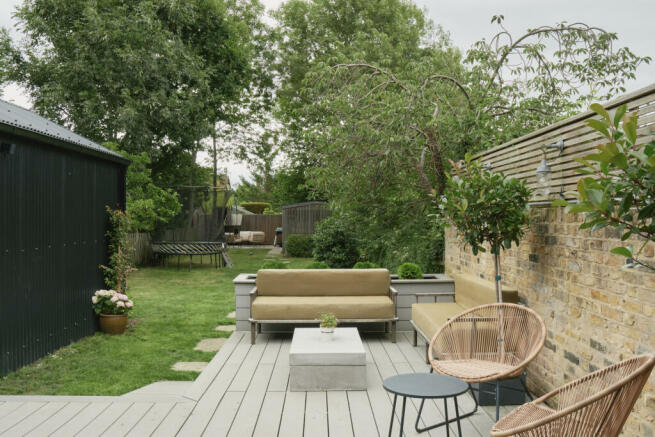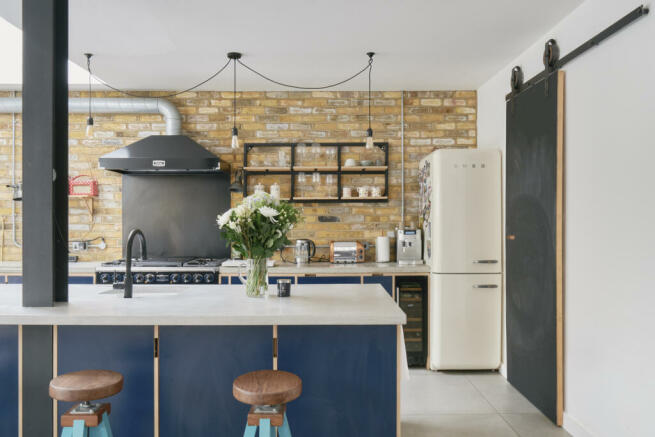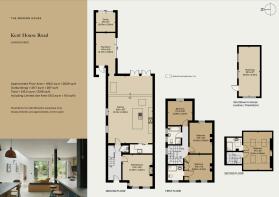
Kent House Road, London BR3

- PROPERTY TYPE
Semi-Detached
- BEDROOMS
4
- BATHROOMS
3
- SIZE
2,316 sq ft
215 sq m
- TENUREDescribes how you own a property. There are different types of tenure - freehold, leasehold, and commonhold.Read more about tenure in our glossary page.
Freehold
Description
The Tour
The house's handsome Victorian façade is characterised by London stock brick and an original front door complete with decorative stained glass. Entry is to an elegant hallway lined with engineered oak flooring, where a bespoke modular ply peg board provides useful storage for coats and bags.
Off the hall is a bright sitting room illuminated by elegant bay windows. A log burner is positioned centrally, creating a cosy atmosphere during the winter months. Cornicing and an ornate ceiling rose have been restored in keeping with the building's heritage, and a sumptuous blue shade by Little Greene has been applied to the walls.
To the rear is a thoughtfully extended open-plan kitchen, dining and living area. Light floods the space through a series of Crittal-style steel doors by Monk that open to the garden, as well as from two large skylights above. The layout has been carefully demarcated by a large island in the centre of the plan, with the kitchen flowing along one side. Here, a palette of tactile materials has been used, demonstrating impeccable attention to detail: bespoke ply cabinetry is faced in a deep blue and topped with set concrete worktops and a powder-coated steel splashback. A Falcon range cooker provides a wonderful focal point to the space, while water-powered underfloor heating warms from beneath. A utility room sits adjacent, with space for a washing machine and dryer.
The living area, thoughtfully angled towards the garden, revolves around a bespoke ply bench housing a wealth of cleverly concealed storage. From here, a rear extension houses a separate playroom, where Cortizo triple sliding doors provide access to the garden.
A studio, with its own separate entrance, is positioned to the rear of the plan, providing a quiet and peaceful space to work from home. An additional large workshop can be found at the end of the garden, finished with timber flooring, larch cladding and bespoke windows.
An original staircase leads to the first floor, where there are three bedrooms. The main bedroom sits at the front, with a series of sash windows that cast dappled light across the space through New England half-height shutters. There is an en suite shower room as well as an abundance of bespoke built-in storage. The bright second and third bedrooms have cast iron radiators and, as in the principal bedroom, retain their original pine flooring. In the family bathroom, ceramic metro tiles in a light grey surround the space, contrasting gently with the bold yellow walls. The taps and walk-in shower are served by Zucchetti fittings with Grestec tiles running underfoot.
A staircase with pine treads and a bespoke blackened handrail leads to the top floor, where an additional bedroom with a shower room en suite has been added. Set within the pitch of the roof, the shifting sun casts moving shadows over the space during the day. A wall of London stock brick has been exposed and two Velux skylights have been introduced overhead.
Outdoor Space
Spanning some 100ft in length, the expansive garden is bordered by mature trees and shrubs. A raised terrace area, accessed immediately off the main living room, is perfect for alfresco dining. A series of circular stone tiles weave through the garden, which is largely laid to the lawn. To the rear of the garden is a secluded area, perfectly arranged for lounging in the sun and entertaining guests. A treehouse, complete with a rope walkway, has been constructed, its oak and larch exterior blending seamlessly into its natural surroundings.
The Area
Kent House Road is a quiet, leafy residential road in Beckenham, a popular district of the London Borough of Bromley. The centre of Beckenham is a short drive or tram/bus ride away. Nearby is Beckenham Place Park; the largest park in south-east London, it is a wonderfully verdant oasis with wild swimming as well as the Homestead Café for beer and pizza, and Square Mile for excellent coffee.
The Crystal Palace Triangle is a 20-minute bus ride, drive or cycle away, with an abundance of cafés and restaurants, including Brown & Green, Four Boroughs, Palazzo, and the Affinity Brew Shop. The lake, maze, and open expanses of Crystal Palace Park are a local favourite, but there are an abundance green spaces to choose from, including Cator Park, Norwood Park and Norwood Recreation Grounds.
The house is within the catchment area for a number of excellent schools including Alexandra Infants, rated "Outstanding "by Ofsted.
Nearby stations include New Beckenham, a 10-minute walk from the house, that runs services to Charing Cross (25 minutes) and London Bridge (17 minutes). Kent House is a seven-minute walk away and connects to London Victoria in around 19 minutes. Among the other transport options are trams, the London Overground from Penge and plently of local bus routes towards the centre of Beckehnham and Crystal Palace.
Council Tax Band: E
Council TaxA payment made to your local authority in order to pay for local services like schools, libraries, and refuse collection. The amount you pay depends on the value of the property.Read more about council tax in our glossary page.
Band: E
Kent House Road, London BR3
NEAREST STATIONS
Distances are straight line measurements from the centre of the postcode- Kent House Station0.2 miles
- Beckenham Road Tram Stop0.4 miles
- Penge East Station0.4 miles
About the agent
"Nowhere has mastered the art of showing off the most desirable homes for both buyers and casual browsers alike than The Modern House, the cult British real-estate agency."
Vogue
"I have worked with The Modern House on the sale of five properties and I can't recommend them enough. It's rare that estate agents really 'get it' but The Modern House are like no other agents - they get it!"
Anne, Seller
"The Modern House has tran
Industry affiliations



Notes
Staying secure when looking for property
Ensure you're up to date with our latest advice on how to avoid fraud or scams when looking for property online.
Visit our security centre to find out moreDisclaimer - Property reference TMH80301. The information displayed about this property comprises a property advertisement. Rightmove.co.uk makes no warranty as to the accuracy or completeness of the advertisement or any linked or associated information, and Rightmove has no control over the content. This property advertisement does not constitute property particulars. The information is provided and maintained by The Modern House, London. Please contact the selling agent or developer directly to obtain any information which may be available under the terms of The Energy Performance of Buildings (Certificates and Inspections) (England and Wales) Regulations 2007 or the Home Report if in relation to a residential property in Scotland.
*This is the average speed from the provider with the fastest broadband package available at this postcode. The average speed displayed is based on the download speeds of at least 50% of customers at peak time (8pm to 10pm). Fibre/cable services at the postcode are subject to availability and may differ between properties within a postcode. Speeds can be affected by a range of technical and environmental factors. The speed at the property may be lower than that listed above. You can check the estimated speed and confirm availability to a property prior to purchasing on the broadband provider's website. Providers may increase charges. The information is provided and maintained by Decision Technologies Limited.
**This is indicative only and based on a 2-person household with multiple devices and simultaneous usage. Broadband performance is affected by multiple factors including number of occupants and devices, simultaneous usage, router range etc. For more information speak to your broadband provider.
Map data ©OpenStreetMap contributors.





