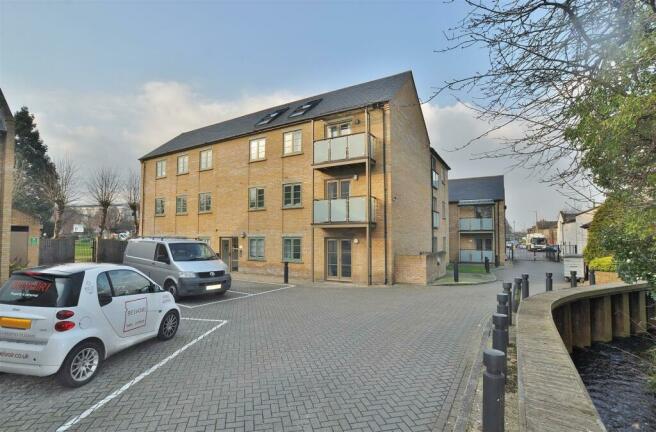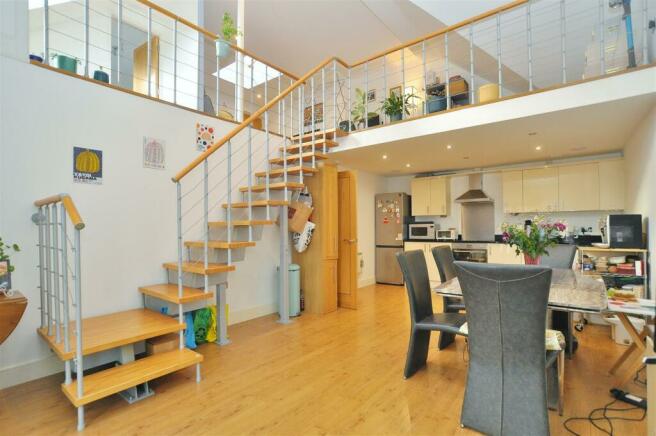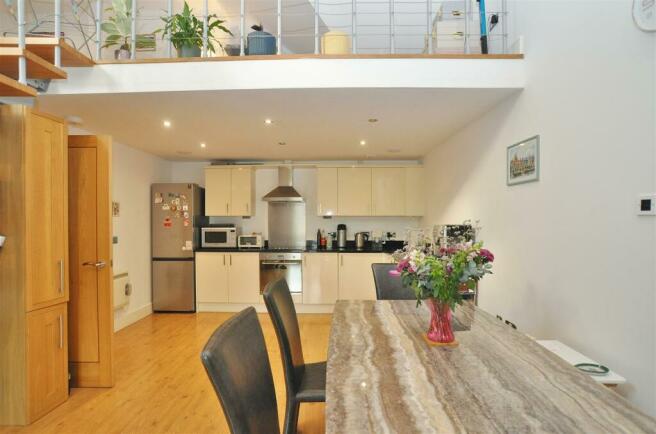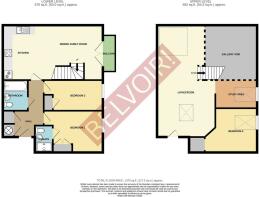
Starlings Bridge, Nightingale Road, Hitchin

- PROPERTY TYPE
Duplex
- BEDROOMS
3
- BATHROOMS
2
- SIZE
Ask agent
Key features
- Rare Duplex apartment
- Gated development
- South facing with outlooks to Bancroft Gardens
- Two underground parking spaces
- Stairs and lift
- First floor with balcony
- Twin 'Cabrio' Velux balcony windows
- Walk to town and station
Description
Hitchin is a vibrant market town with superb commuter links by road via the M1 and A1(M) and by rail to London, Cambridge and Peterborough. The historic cobbled square and town centre, with central 13th century church, offer a variety of amenities for the thriving community such as leisure facilities, shops, cafes, restaurants, bars and pubs dating back to medieval times. Schooling in Hitchin boasts a number of ‘outstanding’ OFSTED ratings.
Well presented throughout in neutral tones, enjoying generous proportions, the accommodation comprises:
Ground Floor -
Communal Entrance - Security entry phone system. Communal lobby with stairs and lift rising to all floors. Resident letter boxes.
Second Floor -
Lower Level -
Entrance - Via solid front door into:
Hall - Smooth skimmed ceiling. Storage cupboard housing hot water cylinder. Further cloaks cupboard. Wall mounted electric radiator. Doors to all rooms.
Bedroom One - 4.25m x 3.00m (13'11" x 9'10") - (Maximum measurements) Smooth skimmed ceiling with recessed spotlights. Double glazed window to rear aspect. Built in wardrobe. Wall mounted electric radiator. Door to:
En-Suite - Smooth skimmed ceiling. Suite comprising enclosed shower cubicle, pedestal mounted hand wash basin and low level push-button flush WC. Tiled wet areas. Extractor. Chrome heated towel radiator.
Bedroom Two - 4.25m x 2.20m (13'11" x 7'2") - (Maximum measurements) Smooth skimmed ceiling with recessed spotlights. Double glazed window to rear aspect. Built in wardrobe. Wall mounted electric radiator.
Bathroom - Smooth skimmed ceiling. Suite comprising panel enclosed bath with chrome mixer tap and mixer shower, glass shower screen, pedestal mounted hand wash basin and low level push-button flush WC with concealed cistern. Tiled wet areas. Extractor. Chrome heated towel radiator.
Kitchen/Dining/Family Area - 7.20m x 3.95m (23'7" x 12'11") - Smooth skimmed ceiling with recessed spotlights. Fitted with a range of base and wall mounted cabinets providing storage with granite work surfaces to compliment. Stainless steel one and a half bowl sink inset to work-surface with drainer grooves and chrome mixer tap. Built in stainless steel SMEG single oven and frameless four ring ceramic hob inset to work surface with stainless steel chimney hood extractor over. Integrated appliances include washing machine and full size dishwasher. Space for fridge freezer. Open plan to dining/family space. Contemporary steel staircase with beech wood treads rising to first floor. Wood effect flooring throughout. Two wall mounted electric radiators. French doors to:
Balcony - Enclosed with iron railings and glazed panels. Glazed roofing. Enjoying a southerly aspect and outlooks towards Bancroft Gardens.
Upper Level -
Living Room With Study Area - 8.08m x 3.70m (plus 3.00m x 2.00m) (26'6" x 12'1" - Generous living area with part pitched smooth skimmed ceiling and feature skylight. Galleried over kitchen/diner. Additional study area with Velux 'Cabrio' balcony window. Door to bedroom three. Wood effect flooring throughout. Wall mounted electric radiator.
Bedroom Three - 3.75m x 3.20m (12'3" x 10'5") - (Maximum measurements) Smooth skimmed ceiling with recessed spotlights. Velux 'Cabrio' balcony window. Storage recess. Wall mounted electric radiator.
Exterior -
Communal Grounds - Gated development with well maintained lawn areas and shrub borders. Underground bins stores. Residents' gated access to Bancroft Gardens.
Parking - Two secure underground allocated parking spaces.
Property Information - Belvoir are informed of the following:
Freeholders: Stephen Howard Homes Nightingale LLP
Management Agents: D&J Lettings and Property Management
Term: 125 years from 1st April 2006 (approximately 107 years remaining)
Service Charge: £2,717.70 pa
Ground Rent: £175 pa
Council Tax Band: C
EPC Rating: C
Disclaimer - Every care has been taken with the preparation of these particulars, but they are for general guidance only and complete accuracy cannot be guaranteed. If there is any point, which is of particular importance please ask or professional verification should be sought. All dimensions are approximate. The mention of fixtures, fittings and/or appliances does not imply they are in full efficient working order. Photographs are provided for general information and it cannot be inferred that any item shown is included in the sale. These particulars do not constitute a contract or part of a contract.
Brochures
Starlings Bridge, Nightingale Road, HitchinBrochureTenure: Leasehold You buy the right to live in a property for a fixed number of years, but the freeholder owns the land the property's built on.Read more about tenure type in our glossary page.
GROUND RENTA regular payment made by the leaseholder to the freeholder, or management company.Read more about ground rent in our glossary page.
£175 per year (Ask agent about the review period)When and how often your ground rent will be reviewed.Read more about ground rent review period in our glossary page.
ANNUAL SERVICE CHARGEA regular payment for things like building insurance, lighting, cleaning and maintenance for shared areas of an estate. They're often paid once a year, or annually.Read more about annual service charge in our glossary page.
£2717.7
LENGTH OF LEASEHow long you've bought the leasehold, or right to live in a property for.Read more about length of lease in our glossary page.
107 years left
Council TaxA payment made to your local authority in order to pay for local services like schools, libraries, and refuse collection. The amount you pay depends on the value of the property.Read more about council tax in our glossary page.
Band: C
Starlings Bridge, Nightingale Road, Hitchin
NEAREST STATIONS
Distances are straight line measurements from the centre of the postcode- Hitchin Station0.4 miles
- Letchworth Station2.7 miles
- Stevenage Station4.5 miles
About the agent
Belvoir are national multi-award-winning specialists in residential sales, lettings and property management.
We are an independent firm who are passionate about property! We understand the rewards, challenges and frustrations in selling, buying, renting or letting, which is why we are dedicated to providing an excellent service and high level of communication.
In an unregulated industry, we offer peace of mind to all clients as fully regulated members of the National Association o
Notes
Staying secure when looking for property
Ensure you're up to date with our latest advice on how to avoid fraud or scams when looking for property online.
Visit our security centre to find out moreDisclaimer - Property reference 32951836. The information displayed about this property comprises a property advertisement. Rightmove.co.uk makes no warranty as to the accuracy or completeness of the advertisement or any linked or associated information, and Rightmove has no control over the content. This property advertisement does not constitute property particulars. The information is provided and maintained by Belvoir, Hitchin. Please contact the selling agent or developer directly to obtain any information which may be available under the terms of The Energy Performance of Buildings (Certificates and Inspections) (England and Wales) Regulations 2007 or the Home Report if in relation to a residential property in Scotland.
*This is the average speed from the provider with the fastest broadband package available at this postcode. The average speed displayed is based on the download speeds of at least 50% of customers at peak time (8pm to 10pm). Fibre/cable services at the postcode are subject to availability and may differ between properties within a postcode. Speeds can be affected by a range of technical and environmental factors. The speed at the property may be lower than that listed above. You can check the estimated speed and confirm availability to a property prior to purchasing on the broadband provider's website. Providers may increase charges. The information is provided and maintained by Decision Technologies Limited.
**This is indicative only and based on a 2-person household with multiple devices and simultaneous usage. Broadband performance is affected by multiple factors including number of occupants and devices, simultaneous usage, router range etc. For more information speak to your broadband provider.
Map data ©OpenStreetMap contributors.





