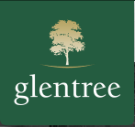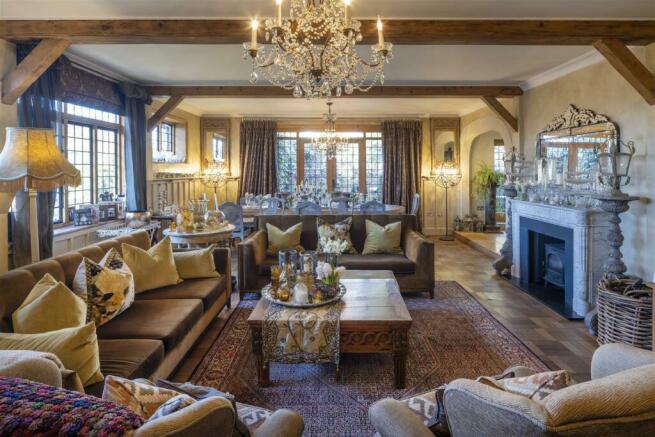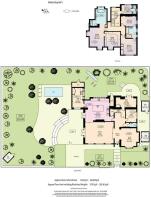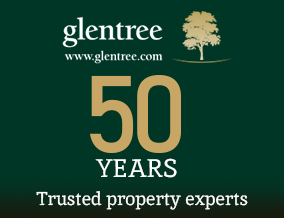
Willifield Way, NW11

- PROPERTY TYPE
Detached
- BEDROOMS
4
- BATHROOMS
3
- SIZE
3,144 sq ft
292 sq m
- TENUREDescribes how you own a property. There are different types of tenure - freehold, leasehold, and commonhold.Read more about tenure in our glossary page.
Freehold
Key features
- ENTRANCE HALLWAY: DRAWING/DINING ROOM
- FAMILY ROOM
- KITCHEN/BREKAFAST ROOM
- STUDY
- SITTING ROOM
- PRINCIPAL BEDROOM SUITE WITH DRESSING ROOM & EN SUITE
- 3 FURTHER BEDROOMS (1 WITH EN SUITE & A "JACK AND JILL" BATHROOM)
- SMALL SWIMMING POOL
- MATURE IRRIGATED LANSCAPED GARDENS
- ELECTRIC SECURITY GATED DRIVEWAY
Description
This magnificent home features 4 reception rooms on the ground floor, including a dramatic drawing/ dining room, which was originally a billiard room and boasts 2.8m ceiling heights, a marble feature fireplace, original parquet wood flooring, exposed wooden beams and double French doors leading on to the garden. Additionally, there is a family room with a breathtaking feature fireplace and exposed wooden beams, a study and a TV/ sitting room.
The “country style” kitchen/breakfast room is 20”x 19” with a very large range oven, ample workspace and storage and leads to both the garden, drawing room, utility room and hallway. In addition, there is a guest WC.
The first floor has 4 bedrooms including an air-conditioned, indulgent principal bedroom suite, with a large ensuite bathroom with a roll top bath, separate walk-in shower, 2 sinks/ vanity units, a vaulted ceiling and a separate well fitted dressing room that was previously another bedroom.
Bedrooms 2 & 3 are also air conditioned and share a “Jack & Jill” bathroom and bedroom 4 has an ensuite shower room.
The delightful, mature gardens, with a full irrigation system, wrap around the house and offer seclusion and privacy with a small outdoor heated pool and large patio leading on to the sun trapped lawn.
Further benefits to this rare gem include CCTV and a “Sonos” sound system.
Brochures
6 Willifield Way.pdfBrochureCouncil TaxA payment made to your local authority in order to pay for local services like schools, libraries, and refuse collection. The amount you pay depends on the value of the property.Read more about council tax in our glossary page.
Band: H
Willifield Way, NW11
NEAREST STATIONS
Distances are straight line measurements from the centre of the postcode- Golders Green Station0.6 miles
- Brent Cross Station1.0 miles
- East Finchley Station1.3 miles
About the agent
The best known residential property agency in North West London.
Glentree specialise in the luxury property markets of Hampstead, Hampstead Garden Suburb, Kenwood and Highgate, home to some of the most expensive real estate in the world. We guide you through the process of buying, selling, renting and developing quality property.
And, we are not frightened to put audacious deals together, in fact, this is a
Industry affiliations

Notes
Staying secure when looking for property
Ensure you're up to date with our latest advice on how to avoid fraud or scams when looking for property online.
Visit our security centre to find out moreDisclaimer - Property reference 32951875. The information displayed about this property comprises a property advertisement. Rightmove.co.uk makes no warranty as to the accuracy or completeness of the advertisement or any linked or associated information, and Rightmove has no control over the content. This property advertisement does not constitute property particulars. The information is provided and maintained by Glentree Estates Ltd, London. Please contact the selling agent or developer directly to obtain any information which may be available under the terms of The Energy Performance of Buildings (Certificates and Inspections) (England and Wales) Regulations 2007 or the Home Report if in relation to a residential property in Scotland.
*This is the average speed from the provider with the fastest broadband package available at this postcode. The average speed displayed is based on the download speeds of at least 50% of customers at peak time (8pm to 10pm). Fibre/cable services at the postcode are subject to availability and may differ between properties within a postcode. Speeds can be affected by a range of technical and environmental factors. The speed at the property may be lower than that listed above. You can check the estimated speed and confirm availability to a property prior to purchasing on the broadband provider's website. Providers may increase charges. The information is provided and maintained by Decision Technologies Limited.
**This is indicative only and based on a 2-person household with multiple devices and simultaneous usage. Broadband performance is affected by multiple factors including number of occupants and devices, simultaneous usage, router range etc. For more information speak to your broadband provider.
Map data ©OpenStreetMap contributors.





