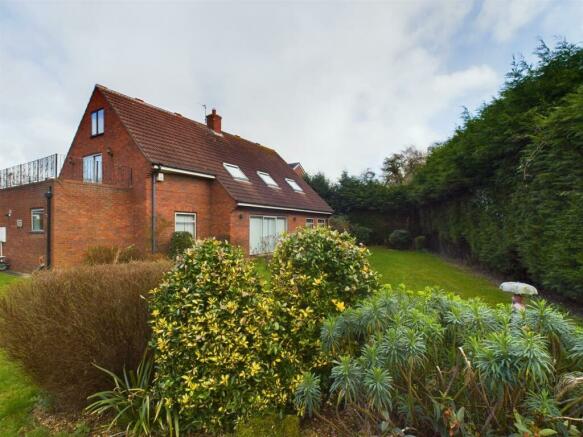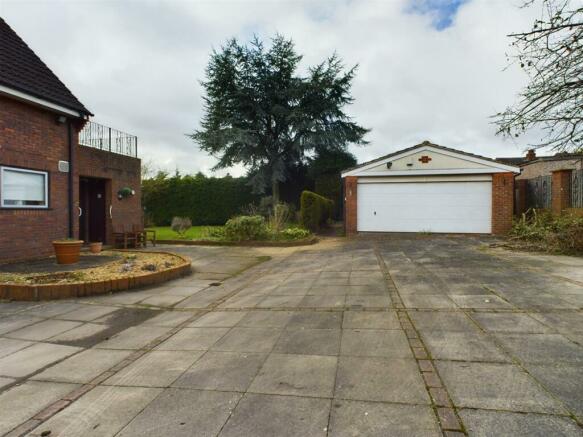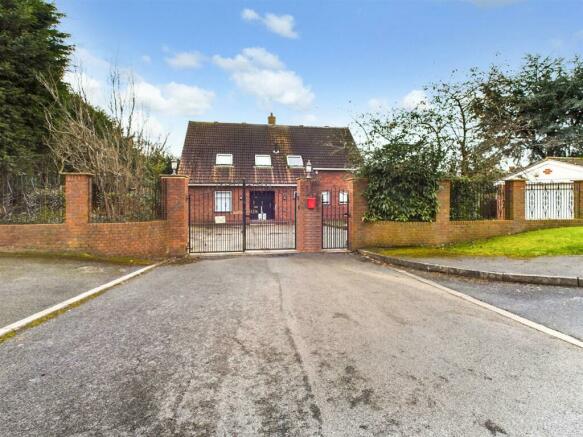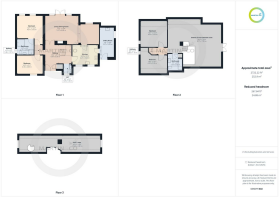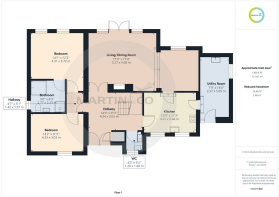West View, Ackworth, Pontefract

- PROPERTY TYPE
House
- BEDROOMS
4
- BATHROOMS
2
- SIZE
Ask agent
- TENUREDescribes how you own a property. There are different types of tenure - freehold, leasehold, and commonhold.Read more about tenure in our glossary page.
Freehold
Key features
- IMPRESSIVE INDIVIDUALLY BUILT RESIDENCE STANDING IN APPROX. 1/3 ACRE OF PRIVATE GROUNDS
- VERSATILE ACCOMMODATION TO CREATE YOUR IDEAL HOME
- FABULOUS HOME FOR ENTERTAINING
- CLOSE PROXIMITY TO RENOWNED ACKWORTH QUAKER SCHOOL
- OPEN FIELDS & COUNTRYSIDE NEARBY. IDEAL FOR KEEP FIT ENTHUSIASTS/DOG WALKERS
- WELL REGARDED PUBS & EATERIES WITHIN WALKING DISTANCE
- CENTRAL FOR MAJOR NORTHERN TOWNS & CITIES
- IDEAL FOR THE COMMUTER COMING HOME TO A VILLAGE LIFESTYLE
- WELL SERVED BY LOCAL AMENITIES & SUPERMARKET
- COUNCIL TAX BAND F
Description
There are decorative substantial wrought iron double gates opening to extensive private grounds including an expansive Courtyard to allow for multiple vehicle parking and access to the detached double garage. There are partially tree lined landscaped wrap around gardens providing a high degree of privacy, including lawns and a choice of patio areas being ideal for outdoor entertaining.
Reception Hall - Classic timber double doors to the front aspect open to this statement reception hall, having a useful storage cupboard for coats and shoes, decorative spindle turnaround staircase leading to first floor, internal doors giving access to the kitchen, lounge, and further private hallway providing access to ground floor bedrooms and en-suite. Central heating radiator.
Cloaks/Wc - Having a low flush WC, pedestal hand wash basin, chrome central heating towel radiator, and a frosted double-glazed window to front elevation.
Kitchen - Having a comprehensive range of wall, base, and drawer units, integrated double oven, gas hob with stainless steel cooker hood. There are roll edge laminate work surfaces incorporating a stainless steel sink and drainer. There are two double-glazed windows to the front aspect and a central heating radiator.
Lounge/Dining Room - This extremely spacious split level living area has double-glazed patio doors leading out to the beautifully landscaped garden, a double-glazed window to the rear elevation, a fireplace, and three central heating radiators.
Utility - This large utility room is fitted with wall and base units, stainless steel sink and drainer, plumbing for washing machine, wall mounted central heating boiler, central heating radiator, double-glazed window to side elevation, and double-glazed stable door to the front aspect.
Private Inner Hallway - Providing private access the the Master Bedroom and Bedroom Two.
Master Bedroom (Ground Floor) - This Master suite is a very large double bedroom with fitted furniture, central heating radiator, two double-glazed windows to rear elevation, and a luxury en-suite.
En-Suite - A particularly spacious, fully tiled bathroom with corner bath, low flush WC, vanity hand wash basin unit and separate shower. Frosted double-glazed window to side elevation and towel radiator.
Bedroom Two (Ground Floor) - This second double bedroom has fitted furniture including a wardrobe. Double-glazed window to side elevation and central heating radiator.
First Floor Landing -
Games/Entertainment Room - Open plan games room with built-in bar area, three central heating radiators, two double-glazed windows to the rear elevation, and one to the front elevation. Large double-glazed patio doors lead out onto the feature balcony with wrought iron balustrade looking over the side garden.
House Bathroom - A fully tiled bathroom comprising bath with shower over, pedestal hand wash basin, WC, useful storage, central heating radiator. Frosted double-glazed window to front elevation.
Private Inner Hallway - Giving access to two further double bedrooms. Decorative wrought iron staircase leading to the attic room.
Bedroom Three - A large double bedroom simply flooded with natural light, having a central heating radiator, two double-glazed windows to the side and rear elevation.
Bedroom Four - Another spacious and naturally light double bedroom, having fitted wardrobes, central heating radiator, and double-glazed window to front and side elevation
Attic Room - Accessed via a spiral staircase, this particularly versatile space has double-glazed windows to both side elevations, pitched ceiling, laminate flooring and storage into the eaves.
Outside - The property stands in approximately 1/3 acre and is accessed via double or pedestrian decorative wrought iron gates. Open courtyard providing ample off street parking for several vehicles and leading to a brick built double detached garage, with apex roof and power and light. Potting shed attached to the rear with separate access. The landscaped wrap around gardens which are enclosed and private in nature are ideal for children to play, dogs, and offer a choice of patios and seating areas ideal for outdoor entertaining, or simply relaxing on long summer days.
Brochures
West View, Ackworth, PontefractCouncil TaxA payment made to your local authority in order to pay for local services like schools, libraries, and refuse collection. The amount you pay depends on the value of the property.Read more about council tax in our glossary page.
Band: F
West View, Ackworth, Pontefract
NEAREST STATIONS
Distances are straight line measurements from the centre of the postcode- Fitzwilliam Station1.1 miles
- Featherstone Station2.6 miles
- Streethouse Station3.1 miles
About the agent
Martin & Co Pontefract have dedicated sales and lettings teams based at its Pontefract office which share a desire to deliver an exceptional agency experience to all of our clients, whether you’re looking to sell or buy a property, become a tenant or need help in finding new tenants for your investment property.
We understand that when selling your property you will want to achieve the best possible price in a timeframe that fits with your plans. Our service is designed to work with you
Notes
Staying secure when looking for property
Ensure you're up to date with our latest advice on how to avoid fraud or scams when looking for property online.
Visit our security centre to find out moreDisclaimer - Property reference 32951972. The information displayed about this property comprises a property advertisement. Rightmove.co.uk makes no warranty as to the accuracy or completeness of the advertisement or any linked or associated information, and Rightmove has no control over the content. This property advertisement does not constitute property particulars. The information is provided and maintained by Martin & Co, Pontefract. Please contact the selling agent or developer directly to obtain any information which may be available under the terms of The Energy Performance of Buildings (Certificates and Inspections) (England and Wales) Regulations 2007 or the Home Report if in relation to a residential property in Scotland.
*This is the average speed from the provider with the fastest broadband package available at this postcode. The average speed displayed is based on the download speeds of at least 50% of customers at peak time (8pm to 10pm). Fibre/cable services at the postcode are subject to availability and may differ between properties within a postcode. Speeds can be affected by a range of technical and environmental factors. The speed at the property may be lower than that listed above. You can check the estimated speed and confirm availability to a property prior to purchasing on the broadband provider's website. Providers may increase charges. The information is provided and maintained by Decision Technologies Limited.
**This is indicative only and based on a 2-person household with multiple devices and simultaneous usage. Broadband performance is affected by multiple factors including number of occupants and devices, simultaneous usage, router range etc. For more information speak to your broadband provider.
Map data ©OpenStreetMap contributors.
