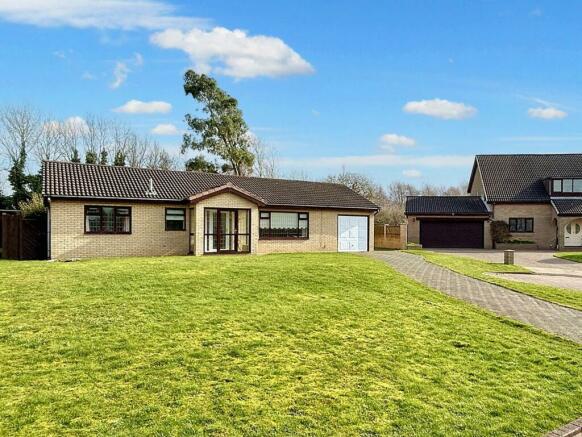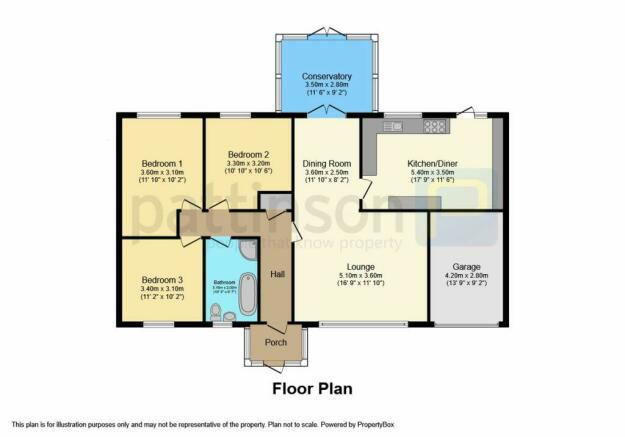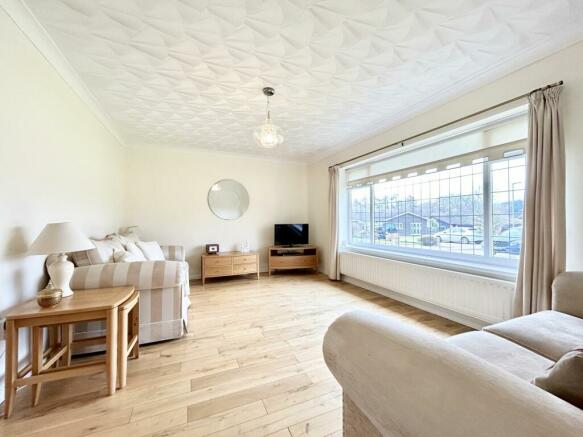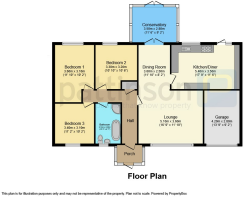Lumley Drive, Oakerside Park, Peterlee, Durham, SR8 1NL

- PROPERTY TYPE
Bungalow
- BEDROOMS
3
- BATHROOMS
1
- SIZE
Ask agent
- TENUREDescribes how you own a property. There are different types of tenure - freehold, leasehold, and commonhold.Read more about tenure in our glossary page.
Freehold
Key features
- Detached Bungalow
- 3 Double Bedrooms
- 3 Receptions
- Garage & Large Driveway
- Extensive Gardens
- NO CHAIN
Description
With 3 reception rooms, including a garden-view conservatory, open plan L shape dining room to the lounge and the re-fitted modern breakfasting kitchen, having a large range of storage and worktop space.
The rest of the accommodation you will find three double bedrooms, each with its own unique features and all three having ample free standing storage space, and a four piece family bathroom suite with bath and shower cubicle.
The property sits on a extensive plot - outside, the front and rear gardens are a true delight, providing a serene and picturesque setting. Subject to planning consent, there is ample space for extending the property. The property also benefits from a garage with up and over garage door, and a ample driveway for up to 4/5 vehicles ensuring convenience for residents.
Located in a quiet area, close to amenities and excellent schools, and within walking distance of the fabulous Castle Eden Dene, this property is a prestigious find. With an EPC rating C and no upper chain, it is ready for you to make it your own. Don't miss out on this exceptional opportunity to own a truly remarkable home. Arrange a viewing today: .
Council Tax Band: D
Tenure: Freehold
External Front
Open plan front garden laid with a well maintained lawn, a block paved driveway ample enough for 5/6 vehicles leading up to the single integral garage and access to the rear via the side of the property.
Entrance Porch
With double glazed windows to three sides, double glazed external front door, wood flooring and internal glazed door into;
Entrance Hallway
Accessing most rooms with solid wood flooring, radiator, coved celling and convenient storage cupboard.
Lounge
5.16m x 3.61m
With a double glazed window to the front aspect, radiator, solid wood flooring and coved ceiling. Opening up to;
Dining Area
3.6m x 2.59m
With solid wood flooring, coved ceiling, radiator and double glazed French doors to the rear aspect into the conservatory.
Breakfasting Kicthen
5.42m x 3.5m
Refitted with a range of wall and base units complementing work surfaces, tiled splash backs and flooring, six ring range cooker, inset ceramic sink unit, integrated fridge/freezer and washing machine. Radiator, double glazed window and external door to the rear aspect out tot he garden.
Conservatory
3.25m x 3.95m
Double glazed windows to all three sides, glazed French doors to the rear out to the garden, solid wood flooring and power points.
Inner Hallway
Leading on from the entrance hallway, accessing all three bedrooms and the family bathroom.
Bedroom One
3.19m x 3.69m
With a double glazed window to the rear aspect with garden views, radiator, plush carpeted flooring and coved ceiling.
Bedroom Two
3.36m x 3.21m
With a double glazed window to the rear aspect with garden views, radiator, plush carpeted flooring and coved ceiling.
Bedroom Three
3.46m x 3.16m
With a double glazed window to the front aspect with street views, radiator, plush carpeted flooring and coved ceiling.
Family Bathroom
2.69m x 2.26m
Fitted with a four piece suite comprising; panelled bath, shower cubicle with mains fed shower, hand wash basin and low level w/c. Towel radiator, tiled walls and floor, with a double glazed window to the front aspect.
External Rear
Very sunny extensive garden laid mainly with a well maintenance lawn, mature boarders with tress and foliage offering privacy, garden storage shed and side access to the front. Huge potential to develop further.
Garage
Integral single garage with up and over main garage door, housing the gas combi boiler, with power and lighting.
Plot
Brochures
BrochureCouncil TaxA payment made to your local authority in order to pay for local services like schools, libraries, and refuse collection. The amount you pay depends on the value of the property.Read more about council tax in our glossary page.
Band: D
Lumley Drive, Oakerside Park, Peterlee, Durham, SR8 1NL
NEAREST STATIONS
Distances are straight line measurements from the centre of the postcode- Horden Station1.7 miles
About the agent
Pattinson Estate Agency is an award-winning family-run business that was Launched in 1977 on Independence Day. This is no coincidence, as independence is central to our company ethos. We are the most recognised estate agency in the North East, and in 45 years we have grown from 1 office to 26, with over 220 members of staff.
And, we don’t just sell houses! Our many property services include sales, lettings (property management), auction, commercial, conveyance and surveys, and we have
Industry affiliations

Notes
Staying secure when looking for property
Ensure you're up to date with our latest advice on how to avoid fraud or scams when looking for property online.
Visit our security centre to find out moreDisclaimer - Property reference 437934. The information displayed about this property comprises a property advertisement. Rightmove.co.uk makes no warranty as to the accuracy or completeness of the advertisement or any linked or associated information, and Rightmove has no control over the content. This property advertisement does not constitute property particulars. The information is provided and maintained by Pattinson Estate Agents, Peterlee. Please contact the selling agent or developer directly to obtain any information which may be available under the terms of The Energy Performance of Buildings (Certificates and Inspections) (England and Wales) Regulations 2007 or the Home Report if in relation to a residential property in Scotland.
*This is the average speed from the provider with the fastest broadband package available at this postcode. The average speed displayed is based on the download speeds of at least 50% of customers at peak time (8pm to 10pm). Fibre/cable services at the postcode are subject to availability and may differ between properties within a postcode. Speeds can be affected by a range of technical and environmental factors. The speed at the property may be lower than that listed above. You can check the estimated speed and confirm availability to a property prior to purchasing on the broadband provider's website. Providers may increase charges. The information is provided and maintained by Decision Technologies Limited.
**This is indicative only and based on a 2-person household with multiple devices and simultaneous usage. Broadband performance is affected by multiple factors including number of occupants and devices, simultaneous usage, router range etc. For more information speak to your broadband provider.
Map data ©OpenStreetMap contributors.




