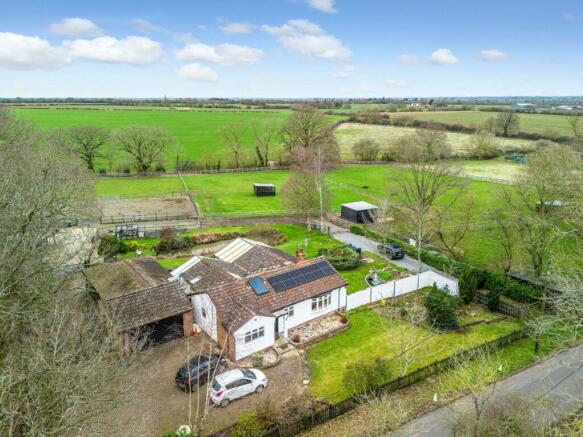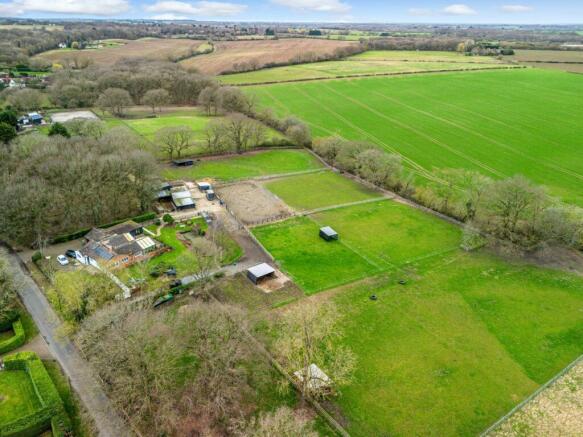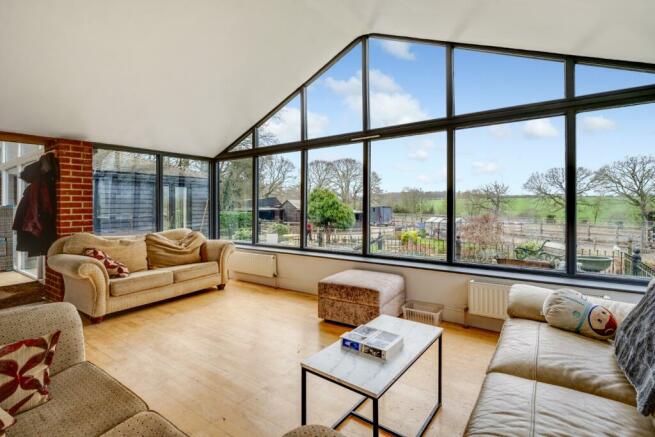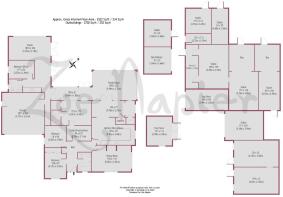
Writtle

- PROPERTY TYPE
Detached Bungalow
- BEDROOMS
4
- SIZE
Ask agent
- TENUREDescribes how you own a property. There are different types of tenure - freehold, leasehold, and commonhold.Read more about tenure in our glossary page.
Freehold
Key features
- Hugely Versatile & Deceptive Single Storey Dwelling
- Four Double Bedrooms, Two En-Suite Rooms
- Generous Living Areas including Annexe
- Elevated Position with Spectacular Panorama Views
- Excellent Equestrian Facilities & Storage* 40 x 20 m Manege & Extensive Parking
- 8 Stables, Feed Rooms & Hay Barn
- 4.5 Acres of Quality Tornado Fencing
- Upgraded to EPC C with Solar & Therma Energy
- Highly Sought After Location with Good Hacking
Description
An Exceptional Equestrian Property with an Annexe & 4.5 Acres, located in a Highly Sought Location with Spectacular Panorama Views.
What We Think at The Zoe Napier Group
You simply must view this property as what lies inside and ahead is a hidden gem. The accommodation continues to surprise, not least the terrific, elevated orangery with full-height glass gables providing a spectacular view across the undulating countryside. There is also further potential where the double garage is currently integral to the property as well as an area in the property formerly intended to create stairs for potential first-floor accommodation.
What The Owner Says
I moved here in 2021 to stay, hence the extensive work to ensure the property is well-insulated, and energy-efficient and all the infrastructure was in place including new electrics to the stables and much, much more. Having since retired I have decided to embark on a new chapter and can pretty much move anywhere in the UK for a change of scenery. Nathans Lane is such a sought-after area and the riding, and accessibility for stations and motorways is excellent.
History & Background
An Exceptional Equestrian Property with an Annexe & 4.5 Acres, located in a Highly Sought Location with Spectacular Panorama Views. The property, probably dating back in part to the mid-20th century, is deceptive from its initial appearance, offering extensive accommodation and versatile family living arrangements with four double bedrooms, two en-suite rooms and a generous kitchen/breakfast room which opens on the superb Orangery with Air conditioning.
The equestrian facilities with a designated interactive Horse Play area with sandpit, include 8 large stables, most with corrals, feed, and storerooms, as well as hay barn storage and a 40 x 20m professionally constructed manege. All paddock fencing has been renewed with Post & Rail Tornado and there are extensive areas for HGV horsebox/trailer parking to the rear.
Our client has gone to considerable expense improving the property since ownership, most being within the last 12/18 months. These include certificates and warranties provided for the extensive insulation, cavity wall insulation, electrical works and vast improvements including a yard hook-up, hot water in the yard and the energy efficient solar and Therma panels which provide subsidised energy costs and the Therma panel also contribute hot water. The EPC has subsequently been upgraded from its former rating of E to now C with further recommendations (mainly LED lighting) to upgrade further to a B.
Setting & Location
The property is situated in a highly sought-after country lane which runs from Writtle Road through to Highwood, on the edge of Writtle in a part wooded, rural setting, scattered with neighbouring country homes and largely surrounded by open farmland. The spectacular views are undulating down to a brook, and beyond is arable land where the frequent sight of Fallow deer herds can be enjoyed.
The property affords extensive established road frontage with three entry gates onto the property including a set of wrought iron gates on either side of the main dwelling which link from the rear for carriage access and extensive rear parking beyond the initial drive and double garage. The outbuildings and stabling also lie securely behind the property where the facilities (manege) and horses grazing can be enjoyed from the elevated position of the property.
Highwood and Writtle lie approximately 4 and 5 miles to the west of the vibrant City of Chelmsford, which has all main facilities including a mainline station, a university, grammar and High Schools alongside various choices for private educational facilities. Writtle is situated just off the A414 for access to the M11 at Harlow or A12 at Margaretting. Writtle is also home to the renowned agricultural/Equestrian University college and for Horse riders there is generally good hacking in the area with good access for most equestrian venues in Essex and beyond.
Accommodation
The property consists of its original part, believed to date back to the mid-20th Century with its vast additions to the rear elevation. The front door and hall initially lead to three double bedrooms. The main bedroom has a study area. It is this area which was created to accommodate a future staircase for the first floor. The main bedroom has its own access into the orangery and further benefits from a luxury marbled en-suite shower room and separate walk-in dressing room. There is also a family bathroom with both a bath and a separate shower. Access leads to the sitting room which features Italian marble flooring and an equally attractive fireplace housing a Morso wood burner. The extensive kitchen/dining area is twinned with the stunning orangery. The combined areas provide a vast and versatile family living. The kitchen includes some integrated appliances and is finished with granite worktops. The orangery has been greatly improved with insulation added to both the ceiling and floor with its double-glazed full-height double-gabled windows providing a wonderful panorama of the grounds and farmland beyond. This room is air conditioned and is enjoyed as a family room with a wide hallway that links to the adjoining annexe accommodation. A simple opening through from a cupboard area can enable the annexe to be self-contained with an external door. The area offers a superb open-plan kitchen/lounge with huge picture windows from which to enjoy similar views. There is also a luxury shower room, a separate double bedroom and internal access for the double garage – perhaps a further area for potential leisure use/living space stp.
The Grounds
In all the property comprises a total of five registered titles and a combined 4.5 acres. The frontage has a pair of wrought iron gates on either side of the dwelling and on the main drive is parking for several cars and the double garage plus additional horsebox access and parking to the rear. The outbuildings consist of a total of 8 good-sized (some double-sized) stables, most with their own open corrals. Among the stables are hay barns, a feed and tack room, as well as storage areas. The stables also have internal windows with bars for social interaction and there is also a solarium. There are also field and sun shelters in the paddocks which are available by separate negotiation. Notable benefits further include recently installed electrics for the stables (with certification), hot water, and a separate isolated electric hook-up for a motorhome or horsebox. Mains electricity is also accessible for the paddocks and their expensive post & rail with Tornado fencing (mains operated) and 7 of the 8 paddocks have automatic waterers. The 40 x 20m manege has a fibre surface. Each of the paddocks interconnects for ease when harrowing and field maintenance, where there is an additional gated entrance from the lane and also a paddock which has been made for horseplay interaction with a sandpit, track system and various objects for horses to throw around!
The garden area is also delightful with a natural pond, raised sun terraces, a lawn area, and a kitchen garden with a greenhouse.
Agents Notes
- Our client has completed a property questionnaire to provide more detailed information to potential buyers. Please request this from the agent.
- The property is made from 5 registered title deeds. EX367238 (Dwelling and Stables with 2.30 acres), EX385935 (1.68-acre adjoining paddock land), AA39101 (second main entrance), EX751078 & EX684575 are 0.43 of an acre frontage with a copse. Buyers requiring a mortgage are strongly advised to bring up the fact that this property has multiple titles as this may affect the choice of lender.
- The planned Norwich to Tilbury pylon route is proposed to run north/south across Nathans Lane close to the end of the lane on the east side. This is not expected to affect this property apart from disruption during works in the locality. An interactive map can be viewed on the National Grid website to view the updated route.
- The private drainage may not comply with recent legislation and therefore buyers should consider the cost of replacing the drainage with a modern biotank system to satisfy the numbers of the incoming household.
Services
Mains electricity. Mains water. Oil Fired Heating. Private drainage. Solar & Therma Panels. Broadband.
PLEASE CALL THE OFFICE FOR A FULL BROCHURE
EPC rating: C. Tenure: Freehold,Energy performance certificate - ask agent
Council TaxA payment made to your local authority in order to pay for local services like schools, libraries, and refuse collection. The amount you pay depends on the value of the property.Read more about council tax in our glossary page.
Band: F
Writtle
NEAREST STATIONS
Distances are straight line measurements from the centre of the postcode- Chelmsford Station3.1 miles
- Ingatestone Station3.3 miles
About the agent
Zoe Napier Group was founded in 2010. The Company specialise in the sale of Unique Homes throughout Essex & South Suffolk from both their Essex Office in Maldon and associate London Office in Mayfair W1. This agency offers a specialist platform, 'beyond compare' for unique homes in the following niche markets:
Unique Barns & Conversions (Any location with or without land)
Country & Equestrian (Property in the countryside with or without land, farms, outbuildings, part residential/
Notes
Staying secure when looking for property
Ensure you're up to date with our latest advice on how to avoid fraud or scams when looking for property online.
Visit our security centre to find out moreDisclaimer - Property reference P1067. The information displayed about this property comprises a property advertisement. Rightmove.co.uk makes no warranty as to the accuracy or completeness of the advertisement or any linked or associated information, and Rightmove has no control over the content. This property advertisement does not constitute property particulars. The information is provided and maintained by Zoe Napier Collection, Essex & South Suffolk. Please contact the selling agent or developer directly to obtain any information which may be available under the terms of The Energy Performance of Buildings (Certificates and Inspections) (England and Wales) Regulations 2007 or the Home Report if in relation to a residential property in Scotland.
*This is the average speed from the provider with the fastest broadband package available at this postcode. The average speed displayed is based on the download speeds of at least 50% of customers at peak time (8pm to 10pm). Fibre/cable services at the postcode are subject to availability and may differ between properties within a postcode. Speeds can be affected by a range of technical and environmental factors. The speed at the property may be lower than that listed above. You can check the estimated speed and confirm availability to a property prior to purchasing on the broadband provider's website. Providers may increase charges. The information is provided and maintained by Decision Technologies Limited.
**This is indicative only and based on a 2-person household with multiple devices and simultaneous usage. Broadband performance is affected by multiple factors including number of occupants and devices, simultaneous usage, router range etc. For more information speak to your broadband provider.
Map data ©OpenStreetMap contributors.





