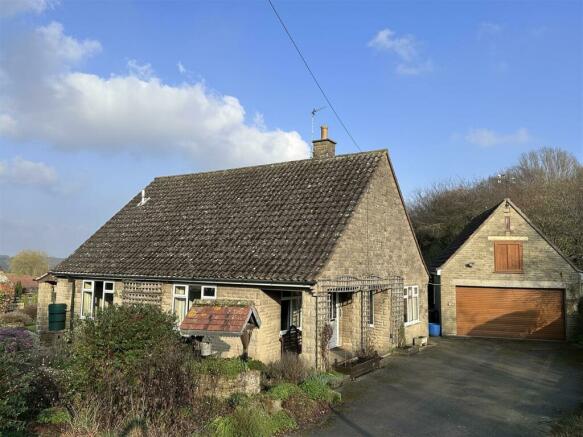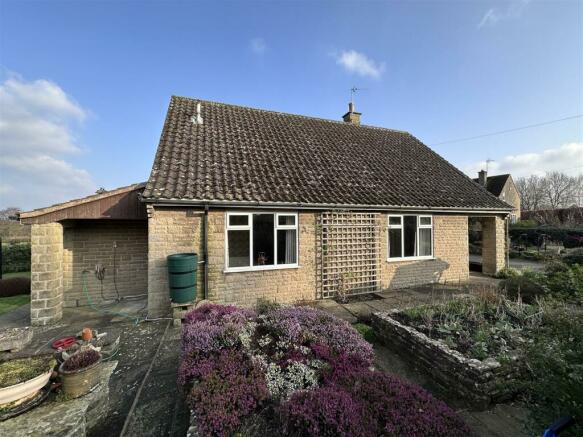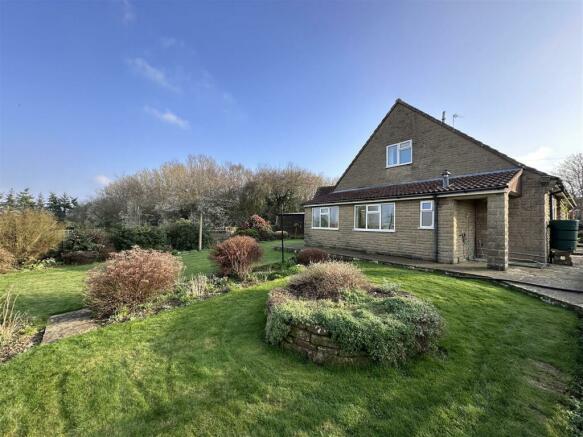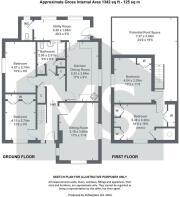Mowthorpe Lane, Terrington, York

- PROPERTY TYPE
Detached
- BEDROOMS
4
- BATHROOMS
1
- SIZE
1,342 sq ft
125 sq m
- TENUREDescribes how you own a property. There are different types of tenure - freehold, leasehold, and commonhold.Read more about tenure in our glossary page.
Freehold
Key features
- For sale for the very first time
- Individual build during late 60's
- Generous, well established plot
- Detached double garage/workshop
- Large untapped roof space
- Four bedrooms (2 up 2 down)
- In need of general updating
- Offered for sale chain free
- Oil c/h and uPVC d/glazing
Description
General Info - The highly sought after village of Terrington is situated in the rolling countryside of the Howardian Hills, just to the north of the Vale of York. The village offers a good range of amenities, including a shop and cafe, a doctors' surgery, a village hall and tennis courts, a primary school and the highly regarded prep school Terrington Hall. Although in beautiful countryside Terrington is very accessible via the A64 (6 miles), allowing access to the East Coast, York and the motorway network beyond.
Services - Mains water, electricity and drainage.
Oil fired central heating system.
Mains gas is not available in the village.
Hallway - Stairs leading to the first floor, two radiators, under stairs cupboard and separate built in cupboard.
Sitting Room - With windows front, side and at the rear. Open fire and surround, two radiators.
Dining Kitchen - With a range of fitted base and wall level units, built in oven and hob, rear facing window, radiator, side door into the utility.
Utility Room - Two side facing windows, rear door leading into the gardens, sink unit, plumbing for washer, door into wc.
Wc - WC, oil fired central heating boiler, side window.
Bedroom 1 - Front window, radiator.
Bedroom 2 - Front window, built in wardrobes, radiator.
Bathroom - Tiled walls, three piece matching suite and separate shower cubicle. Heated towel rail and built in cupboard.
First Floor -
Bedroom 4 - Built in wardrobe, dormer style rear facing window, radiator.
Bedroom 3 - Side facing window, walk in airing cupboard housing the hot water cylinder, built in wardrobes. Door into the loft space.
Loft Space - Of traditional construction as shown on the floor plan and the photos. Subject to the necessary consents we expect this space allows potential for further accommodation should it be needed.
Outside/Gardens - From Mowthorpe Lane a double gated entrance and stone walled frontage leads onto a generous length and width driveway giving access to the garage. The gardens and overall plot are all very well established enjoying open aspects at the rear in particular. There are lawns at the rear and left side whilst the front is flagged with raised beds and houses the modern oil storage tank.
Garage - Substantially built beneath a pitched tile roof approx 29ft deep by 16ft 6 wide with power, automatic front door and internal stair at the rear giving access to the fully boarded first floor space with two velux windows on the southern elevation. An internal door within the garage gives access into an attached timber outbuilding.
Timber Outbuilding - Built onto the side of the garage with internal connecting door. Approx 19ft deep by 15ft 6 wide. Timber and block built partitioned into three parts with power connected.
Brochures
Mowthorpe Lane, Terrington, YorkCouncil TaxA payment made to your local authority in order to pay for local services like schools, libraries, and refuse collection. The amount you pay depends on the value of the property.Read more about council tax in our glossary page.
Band: D
Mowthorpe Lane, Terrington, York
NEAREST STATIONS
Distances are straight line measurements from the centre of the postcode- Malton Station7.2 miles
About the agent
At Mark Stephensons we believe that reputation and professionalism is everything. Coupled with our energetic and passionate approach to property we believe we have created a specialist Agency providing a First Class Property Service for homeowners, buyers, landlords and businesses in Malton, Pickering and the surrounding villages.
Our objective is to focus on quality of service and the delivery of strategically planned marketing programmes that achieve rapid results and exceptional leve
Industry affiliations



Notes
Staying secure when looking for property
Ensure you're up to date with our latest advice on how to avoid fraud or scams when looking for property online.
Visit our security centre to find out moreDisclaimer - Property reference 32952518. The information displayed about this property comprises a property advertisement. Rightmove.co.uk makes no warranty as to the accuracy or completeness of the advertisement or any linked or associated information, and Rightmove has no control over the content. This property advertisement does not constitute property particulars. The information is provided and maintained by Mark Stephensons, Malton. Please contact the selling agent or developer directly to obtain any information which may be available under the terms of The Energy Performance of Buildings (Certificates and Inspections) (England and Wales) Regulations 2007 or the Home Report if in relation to a residential property in Scotland.
*This is the average speed from the provider with the fastest broadband package available at this postcode. The average speed displayed is based on the download speeds of at least 50% of customers at peak time (8pm to 10pm). Fibre/cable services at the postcode are subject to availability and may differ between properties within a postcode. Speeds can be affected by a range of technical and environmental factors. The speed at the property may be lower than that listed above. You can check the estimated speed and confirm availability to a property prior to purchasing on the broadband provider's website. Providers may increase charges. The information is provided and maintained by Decision Technologies Limited. **This is indicative only and based on a 2-person household with multiple devices and simultaneous usage. Broadband performance is affected by multiple factors including number of occupants and devices, simultaneous usage, router range etc. For more information speak to your broadband provider.
Map data ©OpenStreetMap contributors.




