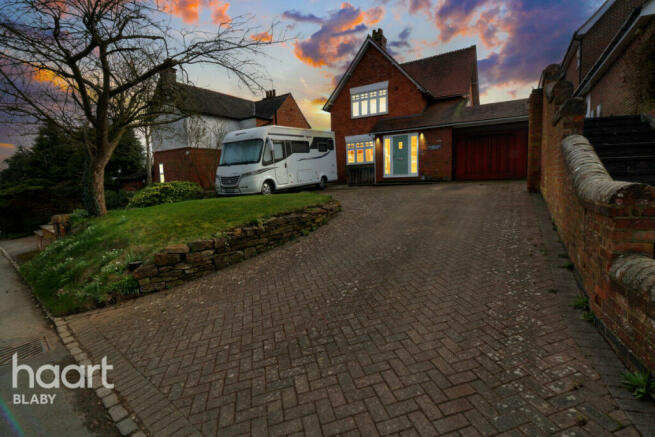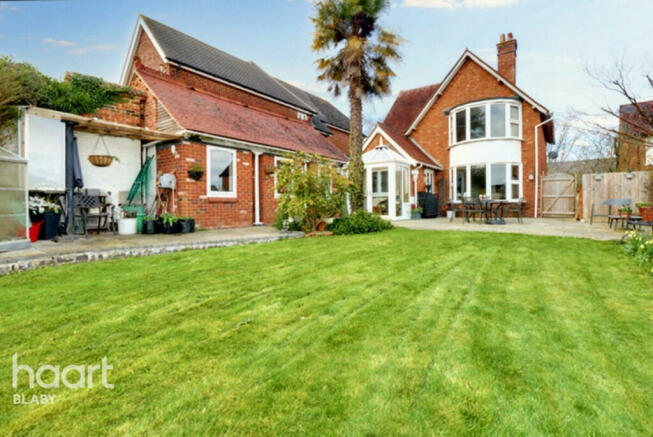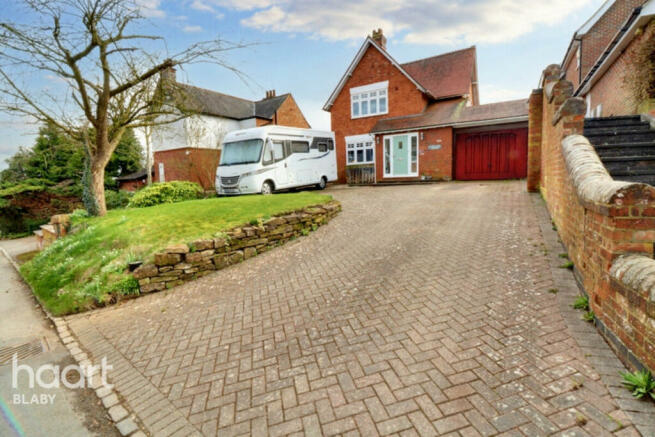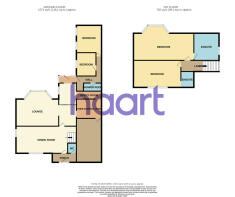
Main Street, Great Oxendon

- PROPERTY TYPE
Detached
- BEDROOMS
4
- BATHROOMS
3
- SIZE
Ask agent
- TENUREDescribes how you own a property. There are different types of tenure - freehold, leasehold, and commonhold.Read more about tenure in our glossary page.
Freehold
Key features
- Entrance with W/C
- Dining Room
- Living Room
- Kitchen Breakfast Room & Utility Room
- Shower Room
- Four Bedrooms
- 2 En-Suites
- Driveway & Garage
- Rear Garden
- Stunning Views
Description
Nestled in the picturesque village of Great Oxendon, this exquisite 4-bedroom Edwardian detached house exudes timeless elegance and offers a serene escape from the hustle and bustle of city life.
As you approach the property, you are greeted by a front driveway and garden, hinting at the charm that awaits within. Stepping through the front door, you are immediately struck by the grandeur of the layout of this wonderful property.
The ground floor boasts a spacious and inviting dining room provides the perfect setting for entertaining guests, the living room, bathed in natural light streaming through the large bay window, framing panoramic views of the rolling countryside beyond.
The kitchen is a great space where modern convenience meets traditional charm. Equipped with high-end appliances and ample storage space, this culinary haven is sure to delight even the most discerning chef. Adjoining the kitchen is a delightful utility room store room and access into the garage.
There is a small hallway that leads to a downstairs shower room and two bedrooms that can be used for a number of uses.
Ascending the staircase, you will find two further well-appointed bedrooms, each offering a tranquil sanctuary for rest and rejuvenation. Both bedrooms boasts their own en-suite bathrooms and stunning views of the surrounding countryside.
Outside, the property benefits from a garage, providing secure parking for vehicles or additional storage space. The expansive garden to the rear of the house, offering ample opportunities for outdoor recreation and enjoying the idyllic surroundings.
Combining period charm with modern comforts, this Edwardian gem presents a rare opportunity to own a piece of Great Oxendon's rich architectural heritage, while enjoying the best of countryside living. Don't miss your chance to make this enchanting property your own.
Entrance Porch
Composite double glazed front entrance door with UPVC double glazed side lights. UPVC double glazed window to side. Tiled flooring. Cloaks cupboard.
Ground Floor WC
White two piece suite comprising WC and wash hand basin. Tiled walls. Shaver point. Timber opaque double glazed window to garage. Radiator.
Dining Room
21' 9" max x 11' 2" (6.63m x 3.40m)
UPVC double glazed windows to front and side aspects. Fireplace with marble hearth, timber mantel and gas point.
Breakfast Kitchen
22' 3" x 7' 10" (6.78m x 2.39m)
UPVC double glazed windows to rear and side aspects. Two further timber framed double glazed windows to garage/workshop. Fitted with a range of wall and floor mounted kitchen units with polished quartz stone worktops and fitted quartz stone breakfast bar. Kitchen sink inset. Fitted larder cupboard. Rangemaster Professional cooker with extractor hood over. Integrated dishwasher. Heated towel rail. Oak engineered flooring.
Lounge
14' x 11' 9" plus bay window (4.27m x 3.58m)
UPVC double glazed scenic bay window to rear with garden and south-facing country views. UPVC double glazed window to side. Multi-fuel burning stove fire. Two radiators.
Utility Room
10' x 5' 1" (3.05m x 1.55m)
UPVC double glazed window to front. Fitted with a range of wall and floor mounted units with polished quartz stone worktop with sink inset. Space and plumbing for washing machine. Space for fridge freezer. Oak engineered flooring.
Rear Hallway
UPVC double glazed side entrance door leading out into rear garden. Radiator.
Reception/Bedroom Three
12' x 10' 8" (3.66m x 3.25m)
Two UPVC double glazed windows to rear. Extra height to the ceiling. Radiator.
Study/Bedroom Four
10' 7" x 7' 3" (3.23m x 2.21m)
UPVC double glazed window to side. Radiator.
Shower Room
White three piece suite comprising WC, wash hand basin and shower cubicle. Tiled walls. Extractor fan. Radiator.
Landing
UPVC double glazed window to side. Loft access hatch and ladder to part-boarded loft space.
Bedroom One
14' 1" x 10' 1" plus bay (4.29m x 3.07m)
UPVC double glazed scenic bay window to rear with south-facing country views. Built-in cupboards. Fitted wardrobes. Radiator.
En-Suite Bathroom
11' 9" x 7' 1" (3.58m x 2.16m)
UPVC double glazed window to side. White three piece suite comprising WC, wash hand basin and panelled bath with shower mixer tap. Built-in cupboards. Tiled walls. Shaver point. Extractor fan. Radiator.
Bedroom Two
11' 2" max x 10' 10" (3.40m x 3.30m)
UPVC double glazed window to front. Built-in wardrobes. Radiator.
En-Suite Shower Room
White three piece suite comprising WC, wash hand basin and shower cubicle. Shaver point. Radiator.
Front
Block paved driveway providing off road parking for numerous vehicles. Front garden. Gated side access through to the rear garden.
Garage
28' with brick wall partition x 10' 4" max width (8.53m x 3.15m)
Electrically operated up and over vehicle access door. Two skylights. Brick wall partition forming a workshop area. Timber door through to Utility Room.
Rear Garden
Being of a generous size and facing a Southerly direction. Mainly laid to lawn with a variety of plant beds and borders. Pond and rockery. Timber shed and greenhouse base. All backing onto open countryside.
Disclaimer
haart Estate Agents also offer a professional, ARLA accredited Lettings and Management Service. If you are considering renting your property in order to purchase, are looking at buy to let or would like a free review of your current portfolio then please call the Lettings Branch Manager on the number shown above.
haart Estate Agents is the seller's agent for this property. Your conveyancer is legally responsible for ensuring any purchase agreement fully protects your position. We make detailed enquiries of the seller to ensure the information provided is as accurate as possible. Please inform us if you become aware of any information being inaccurate.
Brochures
Brochure 1Council TaxA payment made to your local authority in order to pay for local services like schools, libraries, and refuse collection. The amount you pay depends on the value of the property.Read more about council tax in our glossary page.
Ask agent
Main Street, Great Oxendon
NEAREST STATIONS
Distances are straight line measurements from the centre of the postcode- Market Harborough Station2.6 miles
About the agent
haart estate agents selling in Blaby have the local expertise to help with your property needs. Whether it's buying or selling as part of a multi-award winning estate agency, our highly trained team are dedicated to providing a high standard of service including FLINK our unique marketing tool which targets passive buyers from social media. We're also available for a call untill 10pm, so don't hesitate to get in touch.
haart introduce to Just Mortgages which is a t
Industry affiliations

Notes
Staying secure when looking for property
Ensure you're up to date with our latest advice on how to avoid fraud or scams when looking for property online.
Visit our security centre to find out moreDisclaimer - Property reference 0105_HRT010512898. The information displayed about this property comprises a property advertisement. Rightmove.co.uk makes no warranty as to the accuracy or completeness of the advertisement or any linked or associated information, and Rightmove has no control over the content. This property advertisement does not constitute property particulars. The information is provided and maintained by haart, covering Blaby. Please contact the selling agent or developer directly to obtain any information which may be available under the terms of The Energy Performance of Buildings (Certificates and Inspections) (England and Wales) Regulations 2007 or the Home Report if in relation to a residential property in Scotland.
*This is the average speed from the provider with the fastest broadband package available at this postcode. The average speed displayed is based on the download speeds of at least 50% of customers at peak time (8pm to 10pm). Fibre/cable services at the postcode are subject to availability and may differ between properties within a postcode. Speeds can be affected by a range of technical and environmental factors. The speed at the property may be lower than that listed above. You can check the estimated speed and confirm availability to a property prior to purchasing on the broadband provider's website. Providers may increase charges. The information is provided and maintained by Decision Technologies Limited. **This is indicative only and based on a 2-person household with multiple devices and simultaneous usage. Broadband performance is affected by multiple factors including number of occupants and devices, simultaneous usage, router range etc. For more information speak to your broadband provider.
Map data ©OpenStreetMap contributors.





