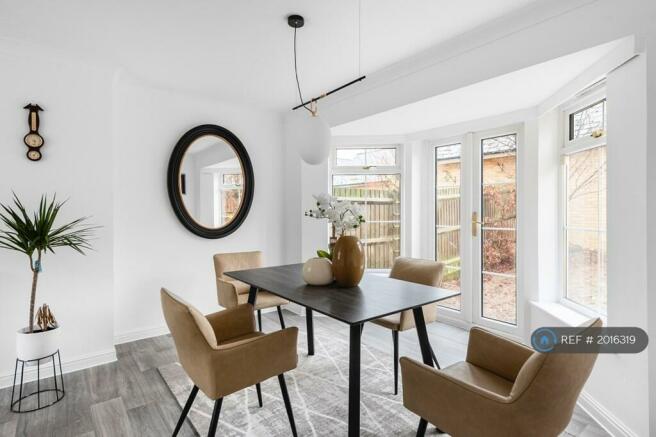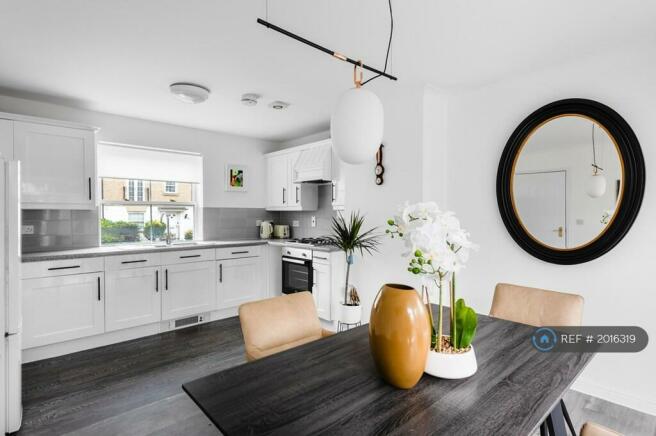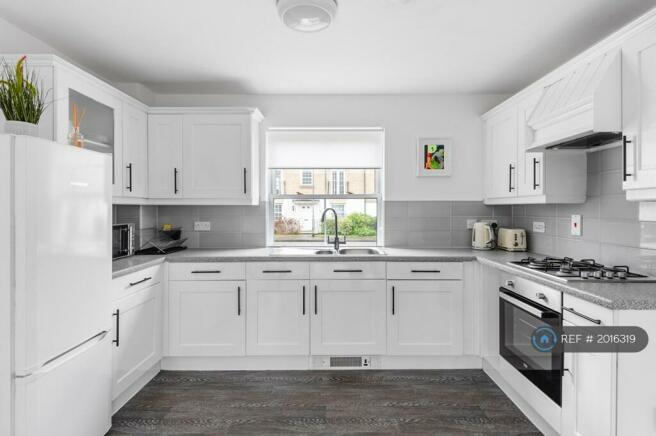Trinovantian Way, Braintree, CM7

Letting details
- Let available date:
- Now
- Deposit:
- £4,610A deposit provides security for a landlord against damage, or unpaid rent by a tenant.Read more about deposit in our glossary page.
- Min. Tenancy:
- Ask agent How long the landlord offers to let the property for.Read more about tenancy length in our glossary page.
- Let type:
- Long term
- Furnish type:
- Furnished
- Council Tax:
- Ask agent
- PROPERTY TYPE
Terraced
- BEDROOMS
5
- BATHROOMS
4
- SIZE
Ask agent
Key features
- No Agent Fees
- Property Reference Number: 2016319
Description
A must view. This four double bedroom town house located near to Braintrees town centre and a short distance to the train station with mainline links to London Liverpool Street. It is also a walk away to Braintree designer village.
The internal accommodation is in three floors, comprising of an entrance hallway, large kitchen/diner, utility room, cloakroom and study/bedroom on the ground floor, lounge/bedroom and further bedroom with en-suite on the first floor and two bedrooms, both with en-suite bathrooms on the second floor.
The property is further enhanced by having a single garage, off street parking space and good size rear garden. We strongly advise an early internal viewing to avoid disappointment.
Door to Entrance Hall
With radiator, stairs to the first floor landing, wall mounted thermostatic control, airing cupboard housing cylinder and racking over and doors off to;
Large Kitchen/Diner 4.62m (15'2") plus bay x 3.17m (10'5")
Work-surfaces with cupboards and drawers under, wall mounted cupboards over, one and a half bowl stainless steel sink unit with mixer tap and drainer, integral gas hob and combination electric fan oven with extractor fan over, recess for fridge and freezer, window to front, windows and double opening doors to the rear garden, additional extractor fan and radiator.
Utility Room
Window to rear, door opening onto the rear garden, stainless steel one and a half bowl sink unit with mixer tap and drainer, work surface and recess and plumbing for washer/dryer.
Study/Bedroom Four 3.23m (10'7") x 1.88m (6'2")
With window to front and radiator.
Ground Floor Cloakroom
Comprises a low level WC, wall mounted wash hand basin and radiator.
First Floor Landing
Radiator with radiator cover, stairs to second floor landing and doors off to;
Lounge/bedroom 4.67m (15'4") x 3.63m (11'11")
Window to rear, double doors, two radiators, fire with ornate fireplace and stone surround and hearth.
Bedroom Three 4.70m (15'5") x 2.74m (9'0")
With window to the front and rear aspects, radiator and door to;
En-Suite Shower Room
Low level WC, corner wash hand basin, fully tiled shower cubicle with a wall mounted high pressure shower, extractor fan and radiator.
Second Floor Landing
With access to loft space and doors off to;
Bedroom One 4.67m (15'4") x 2.67m (8'9")
Double opening doors overlooking the front of the property, large window to the rear, radiator, built-in double wardrobe with hanging rail and shelving and door to;
En-Suite Bathroom
Panel enclosed bath with shower attachment, low level WC, pedestal wash hand basin, radiator, obscure window to front and extractor fan.
Bedroom Two 4.67m (15'4") x 3.71m (12'2") max
With window to the front and rear aspects, radiator and door to;
En-Suite Bathroom
Panel enclosed bath with shower attachment, low level WC, pedestal wash hand basin and extractor fan.
Outside
The good sized rear garden is laid to lawn with mature trees and shrubs. There is a small patio area directly in front of the kitchen/diner, a pathway leads through the garden to a gate giving access to a block paved driveway and a single garage with up and over door and light and power supplied.
The front garden area is laid primarily to low maintenance shingle with a paved pathway and being retained by wrought iron fencing.
Summary & Exclusions:
- Rent Amount: £3,995.00 per month (£921.92 per week)
- Deposit / Bond: £4,609.61
- 5 Bedrooms
- 4 Bathrooms
- Property comes furnished
- Available to move in from 20 March, 2024
- Minimum tenancy term is 1 months
- Maximum number of tenants is 4
- No Students
- No Pets, sorry
- Smokers considered
- Family Friendly
- Bills not included
- Property has parking
- Property has garden access
- EPC Rating: D
If calling, please quote reference: 2016319
Fees:
You will not be charged any admin fees.
** Contact today to book a viewing and have the landlord show you round! **
Request Details form responded to 24/7, with phone bookings available 9am-9pm, 7 days a week.
Energy performance certificate - ask agent
Trinovantian Way, Braintree, CM7
NEAREST STATIONS
Distances are straight line measurements from the centre of the postcode- Braintree Station0.2 miles
- Braintree Freeport Station0.7 miles
- Cressing Station1.9 miles
About the agent
OpenRent is the UK's largest letting agent, using online services to make renting your property cheaper and more convenient than ever before - while holding quality and security as our top priorities.
For a one-off fee of £69 inc VAT you get:
• Listing on Rightmove and other leading property portals
• Advertising your property to millions of high quality tenants
• A tenancy agreement and access to our digital signing services
• Registration of the tenancy deposit
Notes
Staying secure when looking for property
Ensure you're up to date with our latest advice on how to avoid fraud or scams when looking for property online.
Visit our security centre to find out moreDisclaimer - Property reference 201631911032024. The information displayed about this property comprises a property advertisement. Rightmove.co.uk makes no warranty as to the accuracy or completeness of the advertisement or any linked or associated information, and Rightmove has no control over the content. This property advertisement does not constitute property particulars. The information is provided and maintained by OpenRent, London. Please contact the selling agent or developer directly to obtain any information which may be available under the terms of The Energy Performance of Buildings (Certificates and Inspections) (England and Wales) Regulations 2007 or the Home Report if in relation to a residential property in Scotland.
*This is the average speed from the provider with the fastest broadband package available at this postcode. The average speed displayed is based on the download speeds of at least 50% of customers at peak time (8pm to 10pm). Fibre/cable services at the postcode are subject to availability and may differ between properties within a postcode. Speeds can be affected by a range of technical and environmental factors. The speed at the property may be lower than that listed above. You can check the estimated speed and confirm availability to a property prior to purchasing on the broadband provider's website. Providers may increase charges. The information is provided and maintained by Decision Technologies Limited.
**This is indicative only and based on a 2-person household with multiple devices and simultaneous usage. Broadband performance is affected by multiple factors including number of occupants and devices, simultaneous usage, router range etc. For more information speak to your broadband provider.
Map data ©OpenStreetMap contributors.



