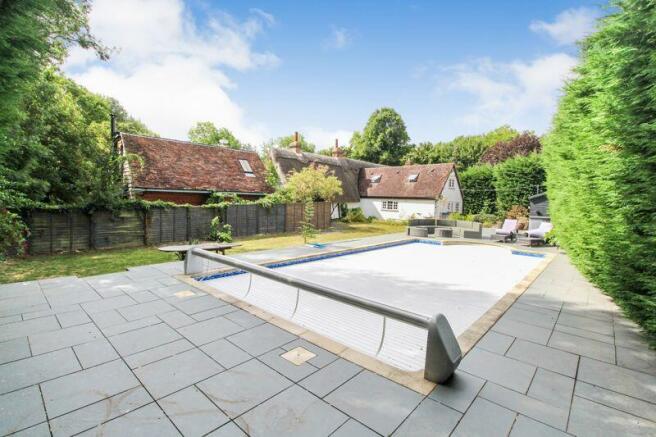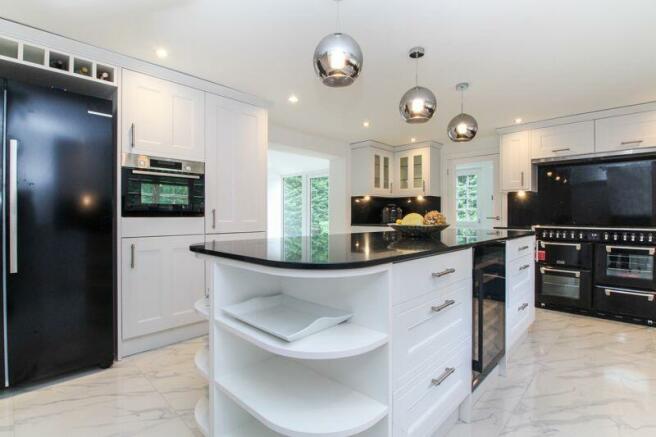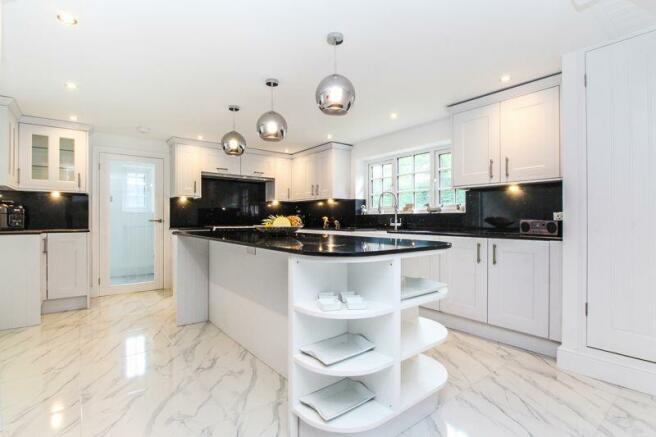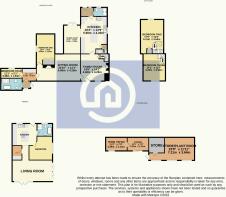
Abbeycroft, Ravensden Road, Renhold, MK41

- PROPERTY TYPE
Character Property
- BEDROOMS
4
- BATHROOMS
3
- SIZE
Ask agent
- TENUREDescribes how you own a property. There are different types of tenure - freehold, leasehold, and commonhold.Read more about tenure in our glossary page.
Freehold
Key features
- Well Presented Throughout
- Outdoor Heated Swimming Pool
- Approx. 0.5 Acre Plot
- Character Features
- Newly Fitted Kitchen
- Easy Access To The A421
- One bedroom detached Annexe
- Gated parking
- Ideal for multi-generational living
Description
Renhold offers an array of local amenities include shop, public house and parish church. There are lots of countryside walks surrounding the village and also features a popular lower school, with the county town of Bedford being nearby that offers more extensive amenities as well train station into London St. Pancras for the commuter. Bedford also offers excellent schooling via the Harpur Trust private schools. In addition, Renhold is well placed to access the A421 bypass which links the A1, M1 and Milton Keynes.
Entrance
Entrance via latch door under storm porch to
Family room
14' 8'' into fireplace x 14' 6'' (4.47m x 4.42m)
Two glazed windows to front aspect, inglenook fireplace with wood burner and raised stone hearth and feature alcoves, ceramic tiled flooring, stairs to first floor bedroom, exposed timbers and beams.
Sitting Room
14' 1'' max x 22' 8'' max (4.29m x 6.90m)
Two glazed windows to front, part vaulted ceiling with exposed beams and timbers, inglenook fireplace housing log burning stove, two radiators, loft access via latch door.
Utility room
7' 5'' x 7' 1'' (2.26m x 2.16m)
Base level units and plumbing for washing machine and dryer under a roll top work surface, radiator, glazed window to front, ceramic tiled floor.
Front porch
Glazed stable door to side, tiled floor, glazed window to front
Family Bathroom
10' 6'' x 8' 4'' (3.20m x 2.54m)
Quality Fired earth bathroom comprising of double ended Zinc roll top bath, shower area, sink unit, low level WC, slate flooring, heated towel rail, LED spotlighting, extractor fan, shaver point. Frosted glazed window to front
Bedroom Four/study
11' 1'' x 5' 0'' (3.38m x 1.52m)
Double glazed window to rear aspect, radiator, laminate floor.
Kitchen/Breakfast Room
19' 3'' x 13' 8'' (5.86m x 4.16m)
Comprehensive range of hand painted base and eye level units with granite work surfaces over, one and half bowl butler style sink, space for gas range cooker, space and plumbing for dishwasher, under stairs storage cupboard, stairs to first floor bedroom,tiled splash backs, two double glazed window to side, spotlighting, door to
Rear Porch
Slate floor, part frosted double glazed door to rear, double glazed window to rear, LED spotlights.
Shower Room
Shower cubicle, low level WC, wash hand basin, part tiled, slate floor, extractor fan, frosted double glazed window to rear.
Bedroom One
16' 1'' x 9' 5'' (4.90m x 2.87m)
Glazed window to side aspect, two radiators, detailed exposed timbers and beams, built-in wardrobes and storage units.
Bedroom 2
17' 2'' x 12' 1'' restricted head height (5.23m x 3.68m)
Accessed via stairs from kitchen, with own landing area with velux window and eaves storage, double glazed window to rear, Velux window to side, fitted bed unit with storage underneath and further built-in wardrobes.
Bedroom Three
13' 6'' x 11' 3'' (4.11m x 3.43m)
Accessed from stairs from sitting room, double glazed window to front, exposed timbers.
Outside
Front
Accessed via secure electronic opening gates opening into a shingled driveway area providing ample off road parking, being full enclosed and secluded with timber panel fencing and established conifers.
Front garden
Mainly laid to lawn interspersed with establish shrubs, fruit trees and evergreens, there is a poly tunnel and raised planters. Fully enclosed with timber panel fencing and hedgerow, feature wishing well. Block paved pathway leading around left-hand side of property leading to brick built wheelhouse, access to outside WC housing wall mounted gas Vaillant boiler. There is gated access to the rear.
Annex
33' 0'' x 21' 3'' (10.05m x 6.47m)
Could be used for a multitude of uses including granny annex, playroom/games room, or could be used to operate a business from home. Currently there is stud work in for a one bedroom Annex with kitchen, utility area, double bedroom and lounge/diner with French door leading onto the lawn front garden. It could also be converted back into garaging should someone wish.
Rear Garden
Pathway leading to private patio area, outside wood fired pizza oven, access to two large timber sheds including a studio which incorporates a home office with kitchen facilities and two log stores. There is a further timber shed housing the boiler, plant, and filtration system for the pool which measures 23 ft x 11 ft which would be ideal as a tool shed or craft space. There is a 32 ft x 16 ft outdoor heated pool with surrounding patio area and being well screened by established conifers. There is a large lawn area leading down to an attractive brook. Greenhouse to remain. Planted shrub and flower borders.
Brochures
Full DetailsCouncil TaxA payment made to your local authority in order to pay for local services like schools, libraries, and refuse collection. The amount you pay depends on the value of the property.Read more about council tax in our glossary page.
Band: E
Abbeycroft, Ravensden Road, Renhold, MK41
NEAREST STATIONS
Distances are straight line measurements from the centre of the postcode- Bedford Station3.0 miles
- Bedford St. Johns Station3.0 miles
About the agent
Cooper Wallace is a multi-award winning independent estate agents established in 2017 covering all of north and central Bedfordshire. The directors have over 65 years of selling and letting properties in the area.
We put the customer at the heart of everything we do and our goal is to sell or let their home for the best possible price, with the least inconvenience to you.
We offer no tie-in contracts giving you the peace of mind you are dealing with a pro-activ
Notes
Staying secure when looking for property
Ensure you're up to date with our latest advice on how to avoid fraud or scams when looking for property online.
Visit our security centre to find out moreDisclaimer - Property reference 8240910. The information displayed about this property comprises a property advertisement. Rightmove.co.uk makes no warranty as to the accuracy or completeness of the advertisement or any linked or associated information, and Rightmove has no control over the content. This property advertisement does not constitute property particulars. The information is provided and maintained by Cooper Wallace, Bedford. Please contact the selling agent or developer directly to obtain any information which may be available under the terms of The Energy Performance of Buildings (Certificates and Inspections) (England and Wales) Regulations 2007 or the Home Report if in relation to a residential property in Scotland.
*This is the average speed from the provider with the fastest broadband package available at this postcode. The average speed displayed is based on the download speeds of at least 50% of customers at peak time (8pm to 10pm). Fibre/cable services at the postcode are subject to availability and may differ between properties within a postcode. Speeds can be affected by a range of technical and environmental factors. The speed at the property may be lower than that listed above. You can check the estimated speed and confirm availability to a property prior to purchasing on the broadband provider's website. Providers may increase charges. The information is provided and maintained by Decision Technologies Limited.
**This is indicative only and based on a 2-person household with multiple devices and simultaneous usage. Broadband performance is affected by multiple factors including number of occupants and devices, simultaneous usage, router range etc. For more information speak to your broadband provider.
Map data ©OpenStreetMap contributors.





