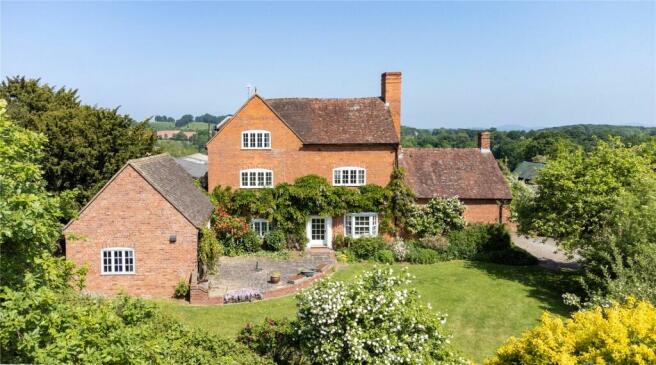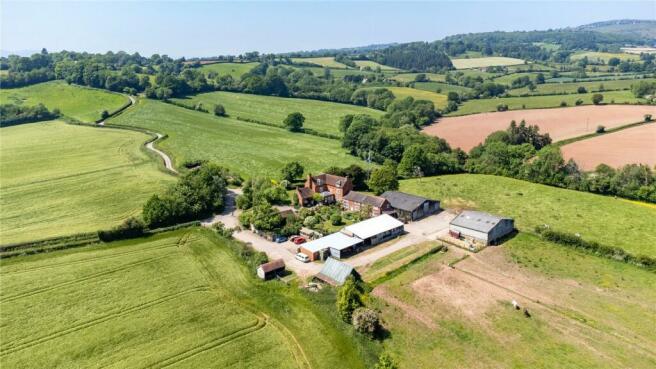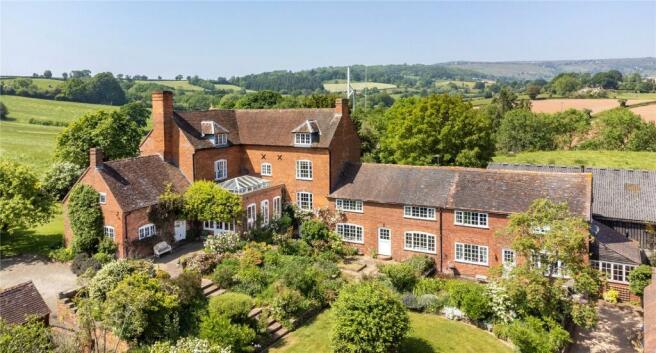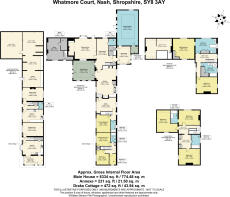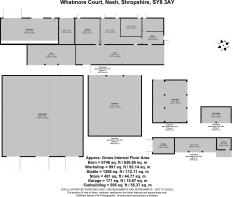Nash, Ludlow, Shropshire, SY8

- PROPERTY TYPE
Detached
- BEDROOMS
5
- BATHROOMS
5
- SIZE
Ask agent
- TENUREDescribes how you own a property. There are different types of tenure - freehold, leasehold, and commonhold.Read more about tenure in our glossary page.
Freehold
Key features
- Reception hall | Kitchen/breakfast room
- Study | Drawing room | Dining room
- Utility room | Pantry | Boot room | Orangery/garden room | Indoor pool
- Principal bedroom with en-suite bathroom Four double bedrooms | Two family bathrooms | Attic room
- Extensive cellarage | One bed annexe | Drake Cottage - Three bedrooms
- Landscaped gardens | Ponds
- Excellent range of outbuildings | Stabling
- 96.18 acres in total | For sale as a whole or in four lots
- EPC: Whatmore Court - G Cottage - E
Description
Lot 1 - Farm House, Annexe, Drake Cottage, Farm Buildings and Land - About 16.90 acres (6.84 hectares)
Whatmore Court Farm is a delightful small country estate with an impressive farmhouse set in an idyllic rural location, with the benefit of an annexe, a three bed cottage, useful range of outbuildings and farm buildings, all set within around 96.18 acres. Whatmore Court is a period brick farmhouse offering exceptional proportions and accommodation throughout. Entrance to the ground floor accommodation is via a delightful orangery/garden room providing summer dining and leading through to the wonderfully spacious kitchen/breakfast room which is fitted with handmade pine and oak units with a double
Belfast sink and a traditional four-oven AGA. The room offers superb proportions allowing ample space for informal dining in front of the wood burning stove.
Steps lead up from the kitchen to the study which enjoys a double aspect with wonderful views and has a connecting door through to the Duck Cottage Annexe. The drawing room is a particularly attractive and well proportioned room with a high ceiling with exposed beams, a large inglenook fireplace, a bay window with views over the garden and a French door opening out to the gardens. The dining room has exposed beams and houses the impressive staircase. A utility room offers storage and a wash basin and adjacent is a useful pantry. The boot room has a decorative sky light and a door out to the rear gardens. The indoor pool room has a vaulted ceiling with exposed beams and a 6.85m, wave swimming pool (currently not in use) and French doors out to the gardens. Leading off the pool room is an adjacent boiler/pump room. On the first floor, the principal bedroom is an exceptionally proportioned room with a double aspect enjoying views over the gardens and countryside beyond and has a well-equipped en-suite bathroom. There is another large double bedroom on the first floor and a family bathroom. On the second floor, there are three further double bedrooms and a family bathroom.
Two barn conversions overlook the courtyard gardens including the Annexe (Duck Cottage) and Drake Cottage. Duck Cottage comprises kitchen/dining room, sitting room, stairs to landing (connecting door to farm house), one double bedroom and a bathroom. Drake Cottage also known as Whatmore Court Cottage comprises sun room/boot room, kitchen/dining room, sitting room, three bedrooms and a bathroom. The cottage and annexe are ideal for AST's, holiday letting or multi generation living.
Outside
The gardens surrounding Whatmore Court are particularly attractive and amidst which the former courtyard has been sympathetically landscaped to create a most pleasant space ideal for seasonal al-fresco dining and entertaining, with paths, terraces and water features. The front gardens are mainly laid to lawn with some mature trees, well stocked herbaceous borders and shrubbery throughout and a pretty duck pond. Around the gardens are various garden stores and a green house. The property benefits from extensive cellarage accessed from an external door providing ample storage.
Outbuildings
Attached to the house is a useful workshop/garden store and boiler room with mezzanine storage. Overlooking the courtyard gardens with access off the separate farm drive are two traditional brick ranges including a garage with open fronted garden store and dog kennelling on one side and a block of stabling with a shoot room and storage and a craft workshop extension on the other with a brick Wainhouse beyond. The steel framed farm buildings are approached off the farm drive and include a Mifflin cattle shed (60’ x 60’) with raised central feed passage, a J Ruck fodder barn (60’ x 45’) and attached to the rear of the stable block is a lean-to extension forming grain and implement storage.
The Land
Lot 1 includes two useful grazing fields which both have access from the farm drive. Adjoining the grassland to the north is a belt of woodland with a stream feeding into a duck pool and flowing on down to join the Padgebrook. A 15m domestic wind turbine (currently out of use) adjoins the farmstead to the north.
Lot 2 - Arable Land - About 15.65 acres (6.33 hectares)
A prime level to gently sloping grade 2 arable field which lies to the south of the farmstead and has gated access and road frontage.
Lot 3 - Arable and Pasture Land - About 40.97 acres (16.58 hectares)
A useful ring-fenced block of two excellent arable fields and a grazing field with a spring fed water supply. Within and adjoining the grass field are parcels of young woodland with a duck pool and the sloping topography provides the potential for some high pheasants as well as offering exceptional views across the farm.
Lot 4 - Arable Land and Woodland - About 22.66 acres (9.17 hectares)
Two productive arable fields currently in a short-term high energy grass rotation with road frontage, access to stream water and with an adjoining belt of mixed woodland. The block includes a separate free range poultry paddock with fruit trees approached off the lane junction.
Situation
The property sits within the rural village of Nash surrounded by glorious rolling countryside. The village is just 2.5 miles from the vibrant market town of Tenbury Wells, which offers all the day-to-day amenities required including supermarkets, independent shops, pubs, restaurants and much more. Just further afield is the historic market town of Ludlow which offers further amenities and a train station. For a wider shopping experience, Hereford and Worcester can be reached at around 45 minutes away.
Directions: From Tenbury Wells, proceed towards Boraston Lane following sign posts for 'Cleobury Mortimer'. Continue on this road for about 1.1 miles and turn left signposted for Whatmore and Nash Continue for about 0.8 of a mile and find the property on your right hand side. What3words - ///alike.polished.captive
Local Authority: Shropshire Council.
Services: Mains water and electricity. Private drainage. Oil fired central heating.
Council Tax: Whatmore Court - Band G. Cottage: Band C.
Wayleaves, easements and rights of way: The property will be sold subject to and with the benefits of all wayleaves,
easements and rights of way, whether mentioned in these sales particulars or not.
Agents Notes: Please note there is a right of way to a burial site on Lot 3. Please refer to the agents for further details.
Viewings: Strictly by appointment via Mark Wiggin Estate Agents.
Brochures
ParticularsCouncil TaxA payment made to your local authority in order to pay for local services like schools, libraries, and refuse collection. The amount you pay depends on the value of the property.Read more about council tax in our glossary page.
Band: TBC
Nash, Ludlow, Shropshire, SY8
NEAREST STATIONS
Distances are straight line measurements from the centre of the postcode- Ludlow Station6.4 miles
About the agent
MARK WIGGIN Estate Agents are Ludlow?s newest Agents but with the most experienced and passionate Agent in the Region running the business. Mark has been selling property from derelict cottages to stately homes for over 34 years and is one of the most passionate people in the business. He has lived in the area for decades and has huge local knowledge. His firm is only involved in sales and specialises in first class service, unrivalled contacts throughout the Country and delivering great resu
Industry affiliations

Notes
Staying secure when looking for property
Ensure you're up to date with our latest advice on how to avoid fraud or scams when looking for property online.
Visit our security centre to find out moreDisclaimer - Property reference LDL230072. The information displayed about this property comprises a property advertisement. Rightmove.co.uk makes no warranty as to the accuracy or completeness of the advertisement or any linked or associated information, and Rightmove has no control over the content. This property advertisement does not constitute property particulars. The information is provided and maintained by Mark Wiggin Estate Agents, Ludlow. Please contact the selling agent or developer directly to obtain any information which may be available under the terms of The Energy Performance of Buildings (Certificates and Inspections) (England and Wales) Regulations 2007 or the Home Report if in relation to a residential property in Scotland.
*This is the average speed from the provider with the fastest broadband package available at this postcode. The average speed displayed is based on the download speeds of at least 50% of customers at peak time (8pm to 10pm). Fibre/cable services at the postcode are subject to availability and may differ between properties within a postcode. Speeds can be affected by a range of technical and environmental factors. The speed at the property may be lower than that listed above. You can check the estimated speed and confirm availability to a property prior to purchasing on the broadband provider's website. Providers may increase charges. The information is provided and maintained by Decision Technologies Limited.
**This is indicative only and based on a 2-person household with multiple devices and simultaneous usage. Broadband performance is affected by multiple factors including number of occupants and devices, simultaneous usage, router range etc. For more information speak to your broadband provider.
Map data ©OpenStreetMap contributors.
