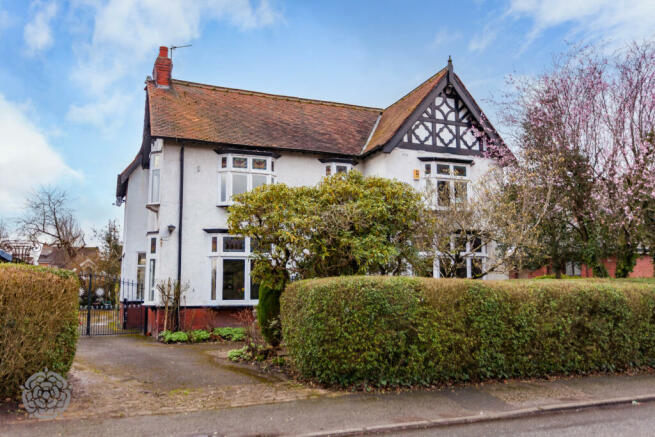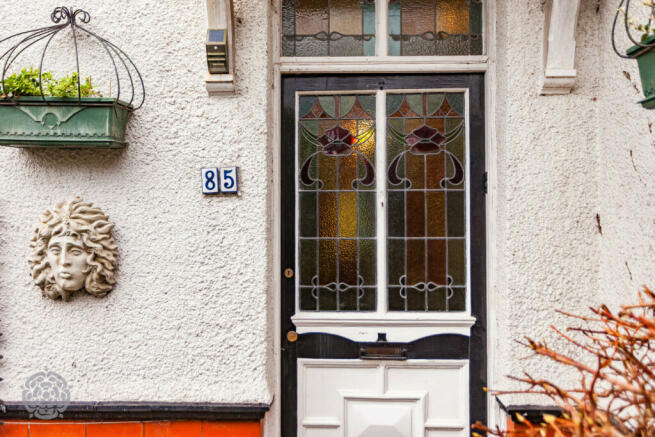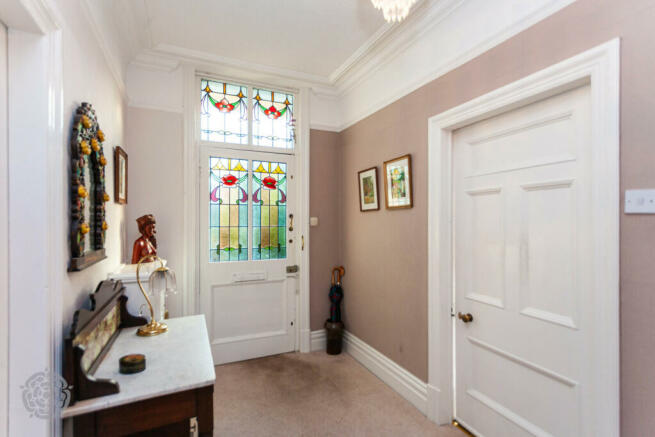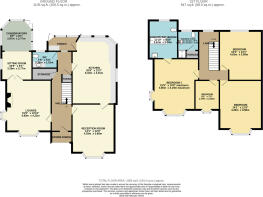
Hob Hey Lane, Culcheth, Warrington, Cheshire, WA3 4NR

- PROPERTY TYPE
Detached
- BEDROOMS
4
- BATHROOMS
2
- SIZE
Ask agent
- TENUREDescribes how you own a property. There are different types of tenure - freehold, leasehold, and commonhold.Read more about tenure in our glossary page.
Freehold
Key features
- HIGHLY SOUGHT-AFTER LOCATION
- RETAINS MANY PERIOD FEATURES
- POTENTIAL FOR MODERNISATION
- WELL-LOCATED FOR LOCAL SCHOOLS
Description
As you approach the property, a sense of grandeur greets you, with its distinctive exterior. Stepping inside, you are immediately greeted by a sense of warmth and history, as the original stained glass windows bathe the foyer in a kaleidoscope of colours, welcoming you into a world of refined living.
The ground floor of this magnificent residence is designed for both entertaining and everyday living, featuring three spacious reception rooms. A sunlit conservatory, which adjoins the sitting room, offers a tranquil retreat, perfect for enjoying moments of relaxation while overlooking the picturesque rear garden.
The ground floor is served by a guest WC, which provides convenience and functionality for residents and guests alike, being equipped with a contemporary handbasin, set upon a plynth and low level flush WC.
Ascending the staircase to the first floor, you are greeted by a sense of serenity and tranquillity. Here, four well-appointed bedrooms offer sanctuary from the hustle and bustle of daily life, each exuding its own unique charm and character. The master bedroom boasts a generously-proportioned en-suite bathroom, providing a retreat for relaxation and rejuvenation. The family shower room completes the first floor accommodation.
Externally, the property is fronted by a garden with hedge privacy border and driveway, with gated access to the side of the property. To the rear lies an enclosed lawned garden, planted with mature shrubs and bushes.
Interest levels are expected to be high, so early viewings are strongly advised to avoid disappointment.
Entrance Hallway, storage & Guest WC
This stunning period property is entered via a storm porch at the front, through a feature stained glass panel door. The traditional wooden staircase provides access to the first floor, with a cupboard providing storage beneath. Other period features showcased in the hall include ceiling coving and a ceiling rose. A small storage room, fitted with a sink is accessed from the hallway, as is the guest WC, which comprises of a contemporary circular hand-basin set upon a plynth top and a low level flush WC.
Reception Rooms
The property benefits from three reception rooms. The main lounge is a well-proportioned room, with picture-rail shelf, ceiling rose, stained glass windows and a wooden fireplace surround focal point. Double doors lead from the lounge into the sitting room at the rear, which opens into the wooden structure conservatory. This room is a bright and tranquil room, overlooking the picturesque rear garden. The third reception room is currently used as a formal dining room and also showcases features period style features, overlooking the front garden. This room provides a second access point into the kitchen.
Kitchen
The kitchen is located at the rear of the property, overlooking the garden and is fitted with a range of cream 'shaker' style wall and base units, incorporating an electric oven and hob. A porch leads off the kitchen, which is ideal for children entering the property from the garden with muddy shoes!
Bedrooms & Bathrooms
The bright landing area provides access into the four bedrooms, three of which are double bedrooms, with bedroom one being served by a generous en suite bathroom. The en suite features a focal-point central bath, low-level flush WC and a vanity hand basin. The other bedrooms are served by a shower room, fitted with a shower cubicle, pedestal hand-basin, low-level flush WC and built-in storage cupboard.
External Areas
This beautiful family home is fronted by a lawned garden, with hedge privacy border and a tarmac driveway, which is gated at the property line and extends down the side of the property. Whilst there is no garage at present, there is space to erect one, subject to planning approval. To the rear lies an enclosed lawned garden with mature shrub and hedge planted borders along with two brick-built outbuildings providing external storage.
Additional information
Tenure:- Freehold Council Tax:- Band F (approx £2844 per annum) Mobile Coverage: EE Vodafone Three O2 Broadband:- Basic: 17 Mbps Superfast: 80 Mbps Ultrafast: 1000 Mbps Satellite / Fibre TV Availability:- BT Sky
Brochures
ParticularsCouncil TaxA payment made to your local authority in order to pay for local services like schools, libraries, and refuse collection. The amount you pay depends on the value of the property.Read more about council tax in our glossary page.
Band: F
Hob Hey Lane, Culcheth, Warrington, Cheshire, WA3 4NR
NEAREST STATIONS
Distances are straight line measurements from the centre of the postcode- Birchwood Station3.0 miles
- Glazebrook Station3.5 miles
- Newton-le-Willows Station3.4 miles
About the agent
Miller Metcalfe Estate Agents is one of the largest independent estate agents in the North West, established in 1891. We provide a broad range of services including Sales, Lettings, Prestige, Auction, Commercial, Conveyancing, Land & New Homes, Financial Services and Surveys. Miller Metcalfe have extensive understanding of your district whether you live in
Altrincham, Blackburn, Blackpool, Bolton, Bury, Burnley, Chorley, Culcheth, Farnworth, Harwood, Hindley, Horwich, Manche
Notes
Staying secure when looking for property
Ensure you're up to date with our latest advice on how to avoid fraud or scams when looking for property online.
Visit our security centre to find out moreDisclaimer - Property reference HOA234693. The information displayed about this property comprises a property advertisement. Rightmove.co.uk makes no warranty as to the accuracy or completeness of the advertisement or any linked or associated information, and Rightmove has no control over the content. This property advertisement does not constitute property particulars. The information is provided and maintained by Miller Metcalfe, Culcheth. Please contact the selling agent or developer directly to obtain any information which may be available under the terms of The Energy Performance of Buildings (Certificates and Inspections) (England and Wales) Regulations 2007 or the Home Report if in relation to a residential property in Scotland.
*This is the average speed from the provider with the fastest broadband package available at this postcode. The average speed displayed is based on the download speeds of at least 50% of customers at peak time (8pm to 10pm). Fibre/cable services at the postcode are subject to availability and may differ between properties within a postcode. Speeds can be affected by a range of technical and environmental factors. The speed at the property may be lower than that listed above. You can check the estimated speed and confirm availability to a property prior to purchasing on the broadband provider's website. Providers may increase charges. The information is provided and maintained by Decision Technologies Limited.
**This is indicative only and based on a 2-person household with multiple devices and simultaneous usage. Broadband performance is affected by multiple factors including number of occupants and devices, simultaneous usage, router range etc. For more information speak to your broadband provider.
Map data ©OpenStreetMap contributors.





