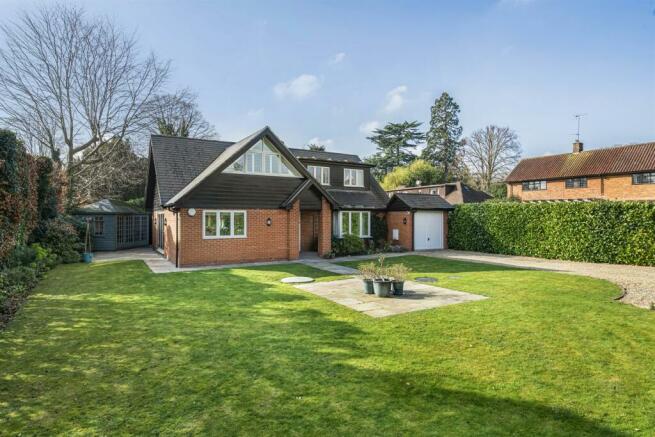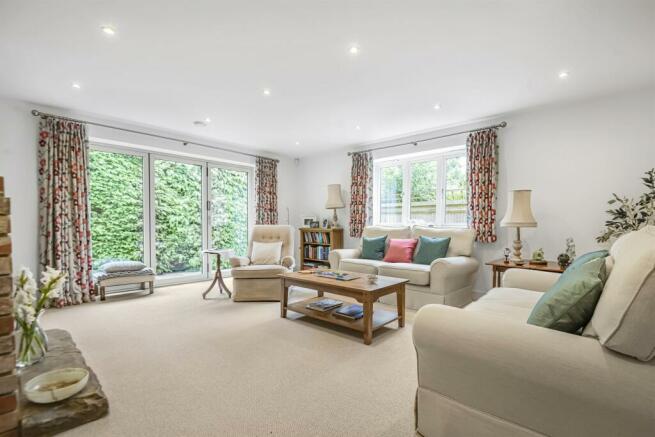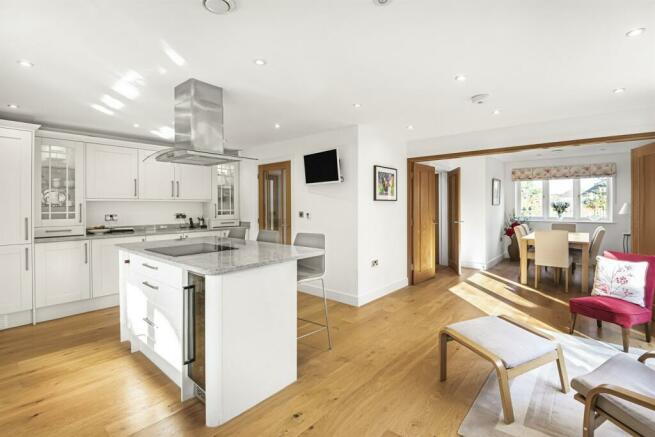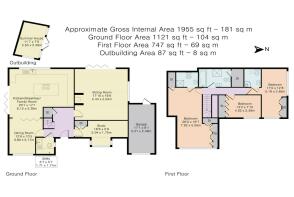
Caversham, Reading

- PROPERTY TYPE
House
- BEDROOMS
3
- BATHROOMS
3
- SIZE
Ask agent
- TENUREDescribes how you own a property. There are different types of tenure - freehold, leasehold, and commonhold.Read more about tenure in our glossary page.
Ask agent
Key features
- Elegant detached home built approx. 10 years ago
- Delightful established and secluded gardens
- Three reception rooms
- Superb kitchen/dining/family room
- Three first floor bedrooms
- Three bathrooms
- Excellent internal presentation
- High quality fittings
- Garage and plenty of parking
- Gated private driveway entrance
Description
SITUATION
Caversham is situated just north of the River Thames, offering a wide range of shops, bars and restaurants, together with excellent schooling. Reading Station servicing London (Paddington 25 minutes) is within half a mile of Caversham Bridge and has been further complemented with the arrival of Crossrail. Emmer Green & Caversham Heights border the South Oxfordshire countryside, with a choice of golf courses and the additional Mapledurham Gym & Rivermead Sports Complex on Caversham borders
DESCRIPTION
Built approximately 10 years ago by reputable local builders this modern three bedroom detached home is peacefully appointed on level secluded grounds by a private gated driveway on the favoured Grosvenor Road just north of Caversham centre. Beautifully presented with spacious reception hall, elegant sitting room, magnificent 20' x 17' kitchen/dining/family room with double bifold doors to adjacent dining room together with study and utility room. Complemented on the first floor by three bedrooms, two with ensuite and separate bathroom. Features include underfloor heating for all downstairs rooms and upstairs bathrooms, air purifying system, oak doors and flooring and security system. Outside are beautifully maintained secluded gardens with outside office/summerhouse. The property is conveniently situated approximately 0.5 miles from central Caversham and 1.5 miles from Reading station with garage and plenty of parking
ENTRANCE
Covered entrance porch with paving and oak front door to
ENTRANCE HALL
Oak flooring with underfloor heating, staircase to first floor and understairs storage cupboard, newly fitted alarm system
UTILITY/CLOAKROOM
With single drainer stainless steel sink unit with mixer tap and cupboard under, further eye level units, plumbing for washing machine, further appliance space for tumble dryer, w.c., underfloor heating, side aspect obscure double glazed window
SITTING ROOM
Elegant spacious room dual aspect with side double glazed window and rear double glazed bifold doors to rear patio, central exposed brick fire place with central beamed mantel and fitted wood burner, underfloor heating
DINING ROOM
With front aspect double glazed window, oak flooring with underfloor heating and further oak double bifold doors linking to kitchen/breakfast, accessed also from reception hall
STUDY
Front aspect with double glazed bay window, oak floor with underfloor heating, double built in cloaks cupboard
KITCHEN/BREAKFAST/FAMILY ROOM
Magnificent room, kitchen comprising inset one and a half bowl sink unit with cupboards under, further extensive range of both floor standing and wall mounted eye level units with granite work surfaces and surrounds, with matching central island unit with drawer space, wine cooler and breakfast bar together with inset four ring electric hob with extractor chimney above, further integrated split level double oven, microwave and coffee dispenser. Integrated fridge/freezer and dishwasher with illuminated matching fitted eye level cabinets and integrated bins, water softener
With further family area adjacent to double glazed bifold doors to side patio and garden, rear aspect double glazed window and this room is also linked by oak bifold doors to dining room, underfloor heating
OUTSIDE SPACE OFF KITCHEN/FAMILY ROOM
OAK STAIRCASE FROM RECEPTION HALL TO FIRST FLOOR LANDING
With overhead double glazed skylight window, access to loft space, radiator
BEDROOM ONE
Spacious irregular room with dual aspect double glazed gable windows with internal shutters, radiator, combining large dressing area with cupboard space and built in double wardrobe, door to
ENSUITE SHOWER ROOM
Comprising tiled shower, wash hand basin with cupboard space below, w.c., rear double glazed Velux window, tiled heated floor
BEDROOM TWO
Dual aspect with front double glazed window and side double glazed gable window, radiator, fitted cupboard space and double wardrobe and door to
EN SUITE SHOWER ROOM
Comprising tiled corner shower, wash hand basin with cupboard space below, w.c., double glazed Velux window, tiled heated floor
BEDROOM THREE
Front aspect double glazed window, radiator, built in wardrobes
BATHROOM
Comprising twin gripped bath with independent shower unit and glass deflector, wash hand basin with cupboard space below, w.c., rear aspect double glazed Velux window, with heated tiled floor, eaves storage cupboard housing air purifying system
OUTSIDE
The property is entered via electrically operated vehicular half timber gates and private pea shingled driveway leading to personal parking and turning area and attached single garage with power and light.
The main gardens lie adjacent to the driveway, mainly laid to lawn with central patio area and enclosed by mature hedging, flowers and shrubs providing excellent screening and seclusion with separate paved pathway leading to the front door. The gardens extend along the side of the property with further large patio area adjacent to kitchen/breakfast/family room with outside lighting
OFFICE/SUMMERHOUSE
Side aspect windows and matching French doors with power and light
OUTSIDE
To the rear of the property there is a further paved patio area extending round and leading to the rear of the garage with doorway access. In all the gardens enjoy a mainly easterly and southerly aspect
TENURE
Freehold
APPROXIMATE SQUARE FOOTAGE
1955sq ft. This is an approximate measurement taken from the EPC which measures the heated habitable space
SCHOOL CATCHMENT
The Hill Primary School
Highdown School and Sixth Form Centre
COUNCIL TAX
Band G
FREE MORTGAGE ADVICE
We are pleased to be able to offer the services of an Independent Mortgage Adviser who can access over 2,500 mortgage rates from leading Banks and Building Societies. For a free, no obligation discussion or quote, please contact Stuart Milton, our mortgage adviser, on .
LOCATION
This image is for indicative purposes and cannot be relied upon as wholly correct
Brochures
3a Grosvenor Road.pdEnergy performance certificate - ask agent
Council TaxA payment made to your local authority in order to pay for local services like schools, libraries, and refuse collection. The amount you pay depends on the value of the property.Read more about council tax in our glossary page.
Ask agent
Caversham, Reading
NEAREST STATIONS
Distances are straight line measurements from the centre of the postcode- Reading Station1.1 miles
- Reading West Station1.6 miles
- Tilehurst Station2.7 miles
About the agent
Our Company
Farmer & Dyer has been leading the way in residential sales, lettings and property management in the Caversham area since 2001.
Our relentless ambition and innovation have shaped us into a multi-award-winning agency.
We've sold and let thousands of properties over the years. It's our collective experience and personable approach to helping people make their next move that sets us apart from the competition
Industry affiliations



Notes
Staying secure when looking for property
Ensure you're up to date with our latest advice on how to avoid fraud or scams when looking for property online.
Visit our security centre to find out moreDisclaimer - Property reference 22243. The information displayed about this property comprises a property advertisement. Rightmove.co.uk makes no warranty as to the accuracy or completeness of the advertisement or any linked or associated information, and Rightmove has no control over the content. This property advertisement does not constitute property particulars. The information is provided and maintained by Farmer & Dyer, Caversham. Please contact the selling agent or developer directly to obtain any information which may be available under the terms of The Energy Performance of Buildings (Certificates and Inspections) (England and Wales) Regulations 2007 or the Home Report if in relation to a residential property in Scotland.
*This is the average speed from the provider with the fastest broadband package available at this postcode. The average speed displayed is based on the download speeds of at least 50% of customers at peak time (8pm to 10pm). Fibre/cable services at the postcode are subject to availability and may differ between properties within a postcode. Speeds can be affected by a range of technical and environmental factors. The speed at the property may be lower than that listed above. You can check the estimated speed and confirm availability to a property prior to purchasing on the broadband provider's website. Providers may increase charges. The information is provided and maintained by Decision Technologies Limited.
**This is indicative only and based on a 2-person household with multiple devices and simultaneous usage. Broadband performance is affected by multiple factors including number of occupants and devices, simultaneous usage, router range etc. For more information speak to your broadband provider.
Map data ©OpenStreetMap contributors.





