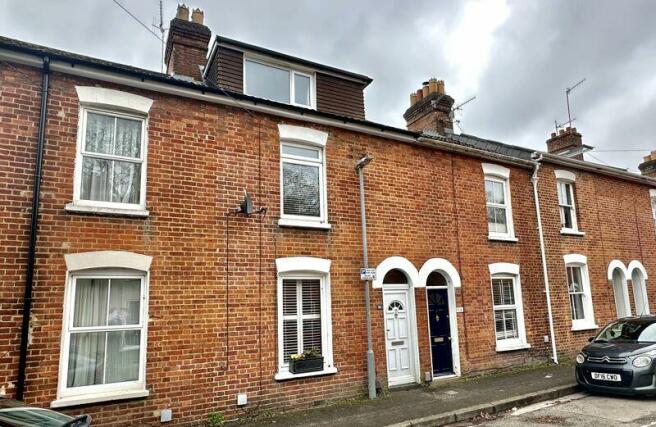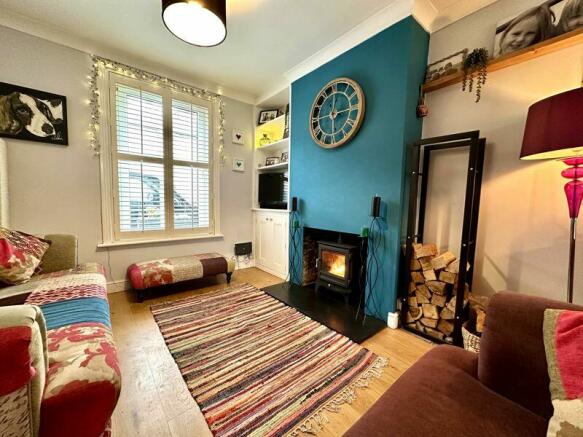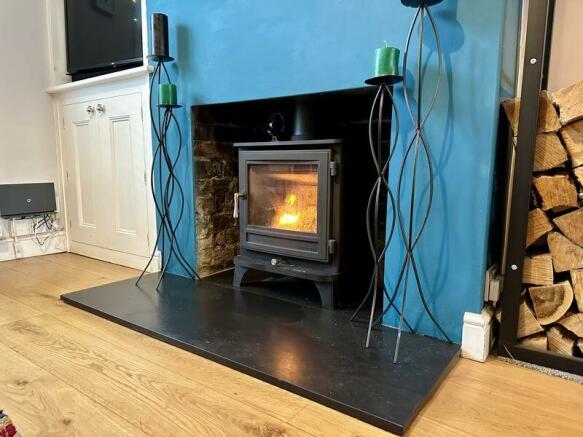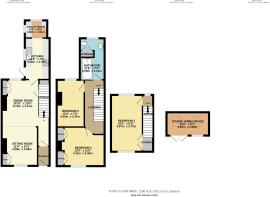College Street, Salisbury

- PROPERTY TYPE
Terraced
- BEDROOMS
3
- BATHROOMS
1
- SIZE
Ask agent
- TENUREDescribes how you own a property. There are different types of tenure - freehold, leasehold, and commonhold.Read more about tenure in our glossary page.
Freehold
Key features
- Attractive three bedroom period townhouse
- Sitting room with log burning stove
- Separate dining area
- Well fitted kitchen
- Utility room
- Three double bedrooms
- Well appointed bathroom
- Outside studio
- Sought-after city centre location
- Gas central heating
Description
The Property
The property is a superbly presented and well proportioned three double bedroom townhouse which is situated within this pleasant city centre location. Internally the accommodation has been tastefully presented whilst retaining many of the period features. The ground floor includes an entrance vestibule which extends into an entrance hallway. A charming sitting room has a feature log burning stove with recessed cupboard and engineered oak flooring which extends from the sitting room into the separate dining area. The accommodation is well suited to entertaining and offers a general sense of space which is complemented by dual aspect to both front and rear. The kitchen has been upgraded and includes an integrated AEG double oven and grill with separate Neff four ring gas hob. A further extension creates a separate utility area and this practical space has appliance space and plumbing for washing machine and dishwasher. The first floor has two double bedrooms and a beautifully appointed bathroom with generous bath and ample storage. The principal bedroom is located on the second floor and accessed via a separate staircase. Two large dormer windows give dual aspect and a real sense of space. The property retains much character with exposed red brick walling on one side yet this combines with modern conveniences of gas fired central heating, PVCu double glazing. Externally, there is a useful studio/home office which has power, lighting and connectivity. Viewing of this charming period townhouse is recommended.
The Location
The property is situated within a prime and convenient residential location near to a number of city centre parks. The property is well suited to those with an outdoor interest for example jogging, walking or cycling. The Market Square/Guildhall and city centre are only a short walk away and the whole host of facilities and amenities that Salisbury city centre provides. Nearby there is a small parade of independent shops and the locally popular Wyndham Arms public house. This was the original brewery for the locally popular and award-winning Hopback Brewery.
Public transport is available on the nearby Escort Road and a choice of primary and secondary schooling are also available nearby.
Directions
Leave the city centre via Bedwin Street and continue out of the city passing the Greencroft Park upon the right-hand side. Having negotiated the speed bumps follow the hill as it bears around to the left into Escort Road. Take the first turning left into College Street and proceed down the hill. The property can be found upon the right-hand side.
Outside
The property has been extensively hard landscape to create a paved terrace and steps to the immediate rear of the property. There is an area of lawn with various shrubs and small trees. Paved stepping stones lead to the rear section of garden where there is an outside studio.
Entrance Vestibule
5' 5'' x 2' 11'' (1.65m x 0.89m)
PVCu double glazed front door. Small pain glazed internal door to entrance hallway
Entrance Hallway
6' 0'' x 2' 11'' (1.82m x 0.89m)
Staircase leads to first floor landing, exposed red brick walling.
Dining Room
13' 6'' x 13' 4'' (4.11m x 4.07m)
A generous entertaining space with engineered oak flooring, under stairs storage cupboard, recessed double bass cupboard with display shelving above PVCu double glazed window gives aspect to rear.
Sitting Room
10' 11'' x 10' 0'' (3.34m x 3.06m)
A charming room with feature log burning stove, PVCu double glazed window to front aspect with wooden shutter. Continuation of engineered oak flooring, recessed double bass cupboard with display shelving above.
kitchen
11' 9'' x 6' 11'' (3.57m x 2.10m)
A modern fitted kitchen with a range of base and wall cupboards, nest of three draws, integrated four ring Neff hob, integrated AEG double oven and grill, tiled flooring, inset spotlighting with complimentary under unit lighting, one and a half bowl single drainer sink unit, PVCu double glazed window and rear door give access and aspect to rear, opening extends into utility room.
Utility room
6' 2'' x 4' 11'' (1.89m x 1.51m)
Dual Aspect PVCu double glazed windows to rear. Appliance space and plumbing for washing machine and slimline dishwasher, appliance space was tall fridge freezer. Base and wall cupboard with contrasting granite effect work top. Continuation of tiled flooring.
Studio /Home Office
12' 1'' x 6' 6'' (3.68m x 1.97m)
this useful and well constructive outside space is well suited to a home office and enjoys PVCu double glazed double opening doors and PVCu double glazed window. In addition to this there are two ceiling windows.
First Floor Landing
Exposed red brick feature wall, doors lead to bedrooms and bathroom, turned staircase leads to second-floor bedroom.
Bathroom
11' 10'' x 6' 11'' (3.61m x 2.11m)
A well fitted three-piece suite of generous bath with mixer taps and separate shower above, pedestal hand wash basin, low-level flush W.C. Large double cupboard, obscure PVCu double glazed window.
Bedroom 3
13' 0'' x 7' 9'' (3.97m x 2.37m)
Bedroom 2
12' 2'' x 10' 10'' (3.71m x 3.29m)
Bedroom 1
16' 0'' x 9' 0'' (4.87m x 2.74m)
Brochures
Property BrochureFull DetailsCouncil TaxA payment made to your local authority in order to pay for local services like schools, libraries, and refuse collection. The amount you pay depends on the value of the property.Read more about council tax in our glossary page.
Band: C
College Street, Salisbury
NEAREST STATIONS
Distances are straight line measurements from the centre of the postcode- Salisbury Station0.7 miles
About the agent
Jordan & Mason is a long established Salisbury Land Agent, Management Agent, Estate Agent and Auctioneers which operates from an attractive Grade II listed office in the heart of Salisbury City Centre. The Directors and Staff have a wealth of property experience and are proud to serve residents in Salisbury and the wider area.
The team has developed a reputation for its professionalism, integrity and honest advice which is well recognised by fellow property professionals and clients ali
Industry affiliations

Notes
Staying secure when looking for property
Ensure you're up to date with our latest advice on how to avoid fraud or scams when looking for property online.
Visit our security centre to find out moreDisclaimer - Property reference 11658909. The information displayed about this property comprises a property advertisement. Rightmove.co.uk makes no warranty as to the accuracy or completeness of the advertisement or any linked or associated information, and Rightmove has no control over the content. This property advertisement does not constitute property particulars. The information is provided and maintained by Jordan & Mason, Salisbury. Please contact the selling agent or developer directly to obtain any information which may be available under the terms of The Energy Performance of Buildings (Certificates and Inspections) (England and Wales) Regulations 2007 or the Home Report if in relation to a residential property in Scotland.
*This is the average speed from the provider with the fastest broadband package available at this postcode. The average speed displayed is based on the download speeds of at least 50% of customers at peak time (8pm to 10pm). Fibre/cable services at the postcode are subject to availability and may differ between properties within a postcode. Speeds can be affected by a range of technical and environmental factors. The speed at the property may be lower than that listed above. You can check the estimated speed and confirm availability to a property prior to purchasing on the broadband provider's website. Providers may increase charges. The information is provided and maintained by Decision Technologies Limited. **This is indicative only and based on a 2-person household with multiple devices and simultaneous usage. Broadband performance is affected by multiple factors including number of occupants and devices, simultaneous usage, router range etc. For more information speak to your broadband provider.
Map data ©OpenStreetMap contributors.




