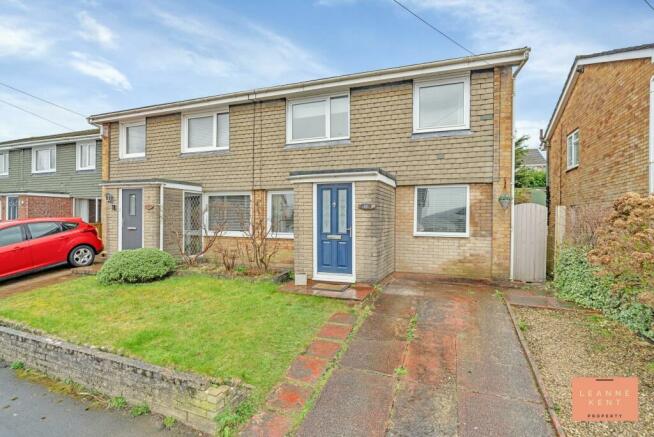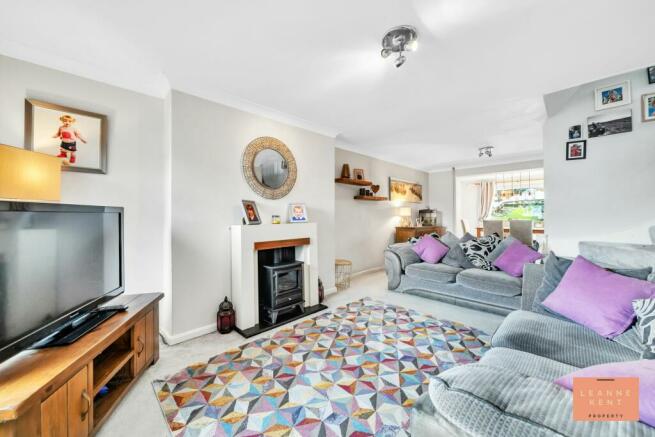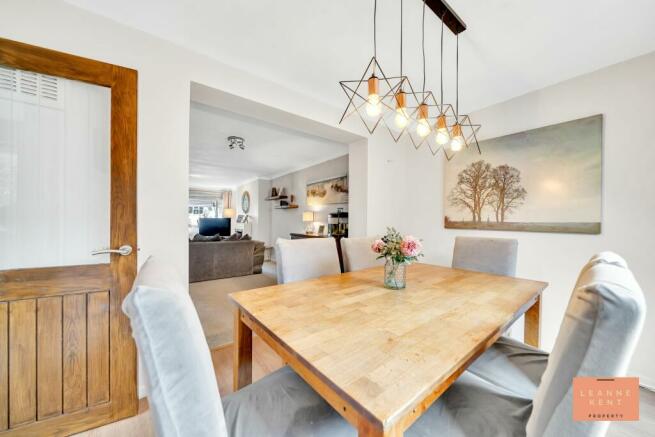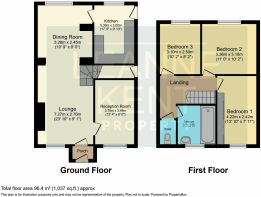
St. Teilos Way, Caerphilly, CF83

- PROPERTY TYPE
Semi-Detached
- BEDROOMS
3
- BATHROOMS
1
- SIZE
1,033 sq ft
96 sq m
- TENUREDescribes how you own a property. There are different types of tenure - freehold, leasehold, and commonhold.Read more about tenure in our glossary page.
Freehold
Key features
- Highly Desirable Location
- Well Presented
- Three Good Sized Bedrooms
- Great Sized Kitchen
- Off Road Parking
- Good School Catchment Area
- Extended Property With Garage Conversion
Description
As you make your way to the outdoors, the front garden greets you with a maintained lawned area bordered by a low-slung brick wall. The sleek driveway provides ample parking space for residents and guests. Moving to the rear garden, you'll discover a meticulously designed outdoor oasis that seamlessly blends functionality and aesthetics. Starting from the patio area at the back of the house, you'll find the perfect spot for outdoor seating. Walking up the steps that divide the lawned area from the planting area, this garden beckons you to enjoy its peaceful surroundings. At the top, a second patio area awaits, complete with a shed nestled in one corner for storing gardening supplies or outdoor furniture. The striking black patio tiles create a chic contrast against the lush greenery, offering a stylish ambience that ties the outdoor space together. Additional seating areas provide more opportunities to relax and unwind in this garden retreat.
EPC Rating: D
Lounge
7.27m x 2.76m
The lounge is a spacious and inviting room with a large window to the front, allowing natural light to fill the space. The cream carpet adds warmth and comfort underfoot, while the neutral decor creates a calming atmosphere. The open plan layout seamlessly connects the lounge with the dining room, making it perfect for entertaining guests or relaxing with family. As you walk through the room, your eyes are drawn to the elegant fireplace with its white wood surround and black marble hearth, adding a touch of sophistication to the space. The stairs leading up to the first floor are situated at one end of the room, providing easy access to additional living areas. Overall, this lounge is a stylish and functional hub of activity within the home. The room further benefits from a radiator and multiple power sockets.
Dining Room
2.45m x 3.28m
The dining room boasts a warm and inviting atmosphere with its light wood effect flooring and neutral decor. The soft hues create an inviting space, perfect for enjoying meals with loved ones. A large window overlooks the garden outside, allowing natural light to illuminate the space during the day. The room is spacious enough to accommodate a sizable table and chairs, making it ideal for hosting gatherings or intimate dinners. The combination of cosy elements and ample seating options make this dining area a charming place to gather for delicious meals and lively conversations. The room further benefits from a radiator and multiple power sockets.
Kitchen
5.3m x 3m
As you enter the kitchen, your eyes are immediately drawn to the sleek and modern design. The grey floor tiles provide a neutral base for the room, perfectly complementing the light blue walls adorned with chequer-style wall tiles. White kitchen cabinets line the walls, offering plenty of storage space for all your cooking essentials. The grey marble effect worktop gleams under the soft glow of recessed lighting, adding a touch of elegance to the space. An integrated oven and hob sit seamlessly within the cabinetry, their stainless steel finishes blending effortlessly with the rest of the decor. A back door leads out to the garden. This kitchen is not only functional but also stylish and inviting, making it a perfect place to prepare meals and gather with loved ones.
Reception
3.75m x 2.44m
The reception room, once a converted garage, exudes a sense of warmth and tranquillity with its soft green walls and light grey carpet. The oak veneer door adds a touch of elegance to the space, inviting guests in with its rich wood tones. A large window to the front allows natural light to filter in, casting a gentle glow over the room and illuminating every corner. The combination of colours and textures creates a harmonious atmosphere that is both cosy and inviting, making it the perfect place for a study or additional family room.
Bedroom One
4.22m x 2.42m
Bedroom one is a tranquil and inviting space located at the rear of the property. The light wood effect flooring gives the room a warm and natural feel, while the soft blue walls create a calming atmosphere perfect for relaxation. A standout feature of this bedroom is the fitted wardrobe with sliding mirrored doors, providing ample storage space without compromising on style. Whether you're getting ready for work in the morning or winding down after a long day, bedroom one offers comfort and functionality in equal measure. The room further benefits from a radiator and multiple power sockets.
Bedroom Two
3.36m x 3.1m
Bedroom two is a good-sized room finished with light wood effect flooring and soft blue painted walls. The room is situated at the front of the property with a big window which allows light to flood the room. The room further benefits from a radiator and multiple power sockets.
Bedroom Three
3.1m x 2.5m
Bedroom three is located at the front of the property and is flooded with light from the front aspect window. Finished with light wood effect flooring and a neutral colour scheme, this room is bright and airy. the room further benefits from a radiator and multiple power sockets.
Bathroom
2.4m x 1.48m
The bathroom is finished with light wood effect flooring and white wall tiles. The room is bright and airy and includes a bath with an overhead shower and a modern hand basin sitting atop a pristine white cabinet.
Toilet
The toilet is separate from the bathroom and finished in the same modern design. With wood effect flooring and white wall tiles, this toilet is well presented. The room further benefits from a radiator.
Front Garden
The front garden includes a well-maintained lawned area bordered by a low-slung brick wall. to the side is a driveway.
Rear Garden
The rear garden is a beautiful and thoughtfully designed outdoor space that offers both functionality and aesthetics. Starting from the patio area at the rear of the house, where seating can be placed. As you take the steps leading up between the lawned area and a planting area, you will find space to enjoy this garden. At the top, there's a second patio area with a charming shed tucked away in one corner, providing storage space for gardening tools or outdoor furniture. The black patio tiles contrast beautifully with the surrounding greenery, creating a stylish look that ties everything together seamlessly. For those who prefer more seating options, an additional seating area on these same tiles offers yet another place to sit back and soak in the tranquillity of this well-designed garden retreat.
Energy performance certificate - ask agent
Council TaxA payment made to your local authority in order to pay for local services like schools, libraries, and refuse collection. The amount you pay depends on the value of the property.Read more about council tax in our glossary page.
Band: D
St. Teilos Way, Caerphilly, CF83
NEAREST STATIONS
Distances are straight line measurements from the centre of the postcode- Aber Station0.5 miles
- Caerphilly Station0.5 miles
- Energlyn & Churchill Park Station1.0 miles
About the agent
We are a local independent estate agent covering Caerphilly, Cardiff and the surrounding areas. As a local agent, we are always striving to go above and beyond for our clients. This means providing the very highest levels of professional marketing and customer care. We offer professional photography and marketing as standard making sure that your home stands out amongst the rest.
We support you at every stage of your property journey and this means w
Industry affiliations

Notes
Staying secure when looking for property
Ensure you're up to date with our latest advice on how to avoid fraud or scams when looking for property online.
Visit our security centre to find out moreDisclaimer - Property reference d7218c8e-cb2c-4137-9b3e-97b557e3e57a. The information displayed about this property comprises a property advertisement. Rightmove.co.uk makes no warranty as to the accuracy or completeness of the advertisement or any linked or associated information, and Rightmove has no control over the content. This property advertisement does not constitute property particulars. The information is provided and maintained by Leanne Kent Property, Cardiff. Please contact the selling agent or developer directly to obtain any information which may be available under the terms of The Energy Performance of Buildings (Certificates and Inspections) (England and Wales) Regulations 2007 or the Home Report if in relation to a residential property in Scotland.
*This is the average speed from the provider with the fastest broadband package available at this postcode. The average speed displayed is based on the download speeds of at least 50% of customers at peak time (8pm to 10pm). Fibre/cable services at the postcode are subject to availability and may differ between properties within a postcode. Speeds can be affected by a range of technical and environmental factors. The speed at the property may be lower than that listed above. You can check the estimated speed and confirm availability to a property prior to purchasing on the broadband provider's website. Providers may increase charges. The information is provided and maintained by Decision Technologies Limited.
**This is indicative only and based on a 2-person household with multiple devices and simultaneous usage. Broadband performance is affected by multiple factors including number of occupants and devices, simultaneous usage, router range etc. For more information speak to your broadband provider.
Map data ©OpenStreetMap contributors.





