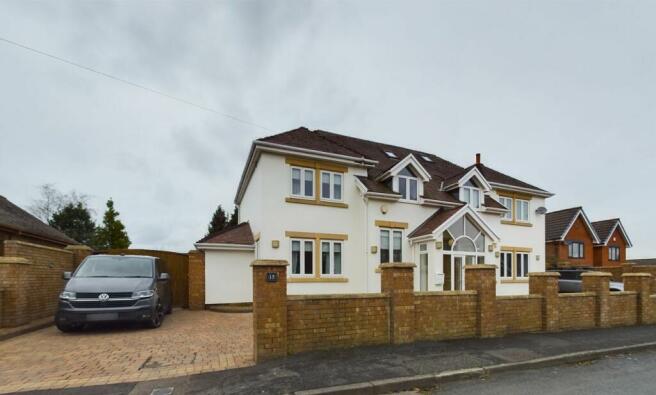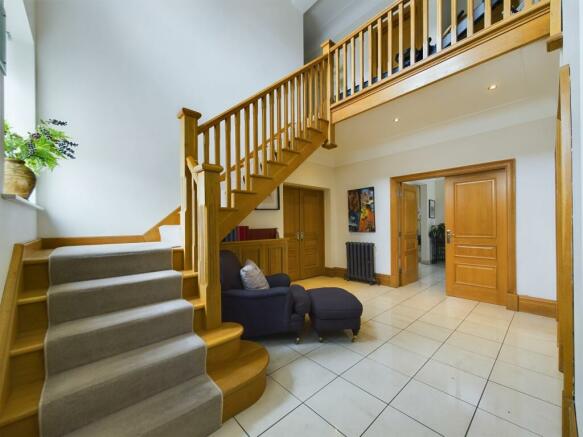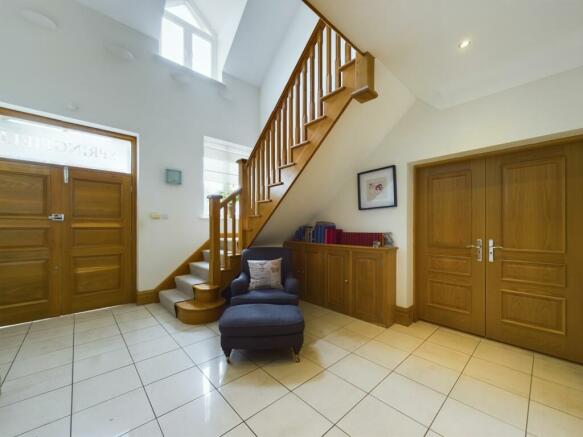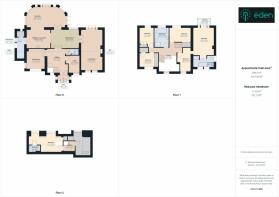Marian Drive, Rainhill, Liverpool.

- PROPERTY TYPE
Detached
- BEDROOMS
5
- BATHROOMS
3
- SIZE
Ask agent
- TENUREDescribes how you own a property. There are different types of tenure - freehold, leasehold, and commonhold.Read more about tenure in our glossary page.
Freehold
Key features
- An Executive Detached Residence
- Semi Rural Location
- Ergonomic & Spacious Accommodation Over Three Levels
- Substantially Extended & Improved
- Elevated Position with Fantastic Views
- Entrance Storm Porch & Stunning Reception Hall
- Ground Floor Cloakroom & WC
- Home Office/Study
- Comfortable Sitting Room
- Superb Central Open Plan Family Dining Kitchen
Description
In brief the accommodation comprises; an entrance storm porch leading into an impressive reception hall with full height ceiling, cloakroom and WC, home office or study, sitting room and a central open plan family dining kitchen which provides both ergonomic and free flowing space and could be described as the heart of the home. Off the family dining kitchen there is a utility room, a pleasant summer or games room and a generous formal lounge. The galleried landing to the first floor is impressive in design and leads to the principal bedroom suite boasting a dressing room, en-suite and balcony overlooking the garden. Furthermore to the first floor there are three bedrooms and a stunning family bathroom. From the landing there is an illuminated staircase leading to the second floor which provides access to bedroom five and occasional bedroom six. From many of the rear rooms especially the upper floors, stunning views can be found across the immediate area across open farmland and glimpses of both Liverpool and Welsh Hills are available on clear days. Externally the gardens surround the property with the front garden having an in and out driveway being mainly cobbled with gated piers in addition to an established rear garden having an extensive patio, area of lawn and secure parking to either side plus a garage providing additional secure parking. In order to appreciate the accommodation on offer a viewing is advised.
Situated in this picturesque and slightly rural location, Marian Drive offers a fine selection of semi detached and detached dwellings and approached via Old Lane with its open vistas across open farmland. Rainhill is a delightful village which offers a wide range of amenities including local shopping facilities, bars and restaurants in addition to strong public transport services. Excellent schooling is available in the surrounding area including private schooling at the established Tower College. Rainhill is steeped in history and provides a pleasant, picturesque and delightful place to live. A comprehensive road network serves the area with access to St. Helen's, Liverpool City Centre and further conurbations such as Warrington and Manchester via the M62 motorway. Recreation ground and open space is widely available in addition to pleasant walks within the surrounding area.
Council Tax Band: F
Tenure: Freehold
The Approach
Approached via an in and out driveway being cobbled with gated piers. The property is accessed via an impressive entrance storm porch.
Storm Porch
2.25m x 1.25m
Full height glazing to the front elevation with twin double glazed windows to the side, an impressive fan light over the double glazed twin entrance doors, tiled floor, courtesy light. Twin oak internal entrance doors allow access to:
Reception Hall
4.8m x 3.51m
With an impressive ceiling height of 6.65m. The hallway is remarkable and inviting with the focal point being a hand made oak return staircase with bull nose step leading to the first floor via the half landing. The main landing is galleried with oak balustrade and decorative spindles. Finished with porcelain tiles, service meter cupboards, deep skirting boards and wide architraves. Two Victorian radiators and both high and low level glazing provide generous amounts of natural light, wall light points throughout.
Cloakroom
1.29m x 1m
With automatic lighting. Cloaks hanging rails.
Ground Floor WC
1.6m x 1.3m
Attractive porcelain tiling, integrated WC and wash basin with mixer tap and mirror over, coved ceiling and downlighters.
Home Office/Study
3.33m x 2.7m
reducing to 2.1m
Double glazed window, fitted office furniture, porcelain tiled flooring, radiator, coved ceiling, downlighters.
Sitting Room
3.95m x 3.44m
Accessible via twin oak doors from the reception hall, double aspect double glazed windows providing generous natural light, wooden flooring, radiator, down lighters.
Extensive Open Plan Family Dining Kitchen
10m x 3.65m
This part of the property is central to both the property and the ergonomics allowing free flowing access to the majority of the remaining ground floor accommodation.
Kitchen Area
The kitchen has a comprehensive arrangement of oak base, wall and drawer units with a large central island all furnished with polished granite work surfaces which incorporate two underslung stainless steel sink units with retractable rinse tap. A range of appliances include a ‘Neff’ five burning gas hob with extractor hood over, double oven and grill, microwave, coffee maker and plate warming drawer. Furthermore, there is an integrated dishwasher and fridge. An arrangement of spice racks, work surface lighting supplemented further by downlighting and decorative lighting over the island.
Dining Area
The dining area is central with porcelain tiled flooring, double glazed picture window overlooking the rear garden, several vertical radiators, coved ceiling and downlighters.
Utility Room
4.12m x 1.5m
Corresponding units and work surfaces to the main kitchen incorporating an underslung sink unit with scribed drainer, vertical radiator, porcelain tiled flooring, down lighters, pitched ceiling with double glazed ‘Velux’ roof light and further double glazed window to the side providing generous natural light. Access is available to the side via a double glazed door.
Built-in Larder Cupboard
1.5m x 1.09m
Double glazed window, granite work surfaces, spice racks and storage shelving.
Summer Room/Games Room
7.45m x 3.95m
Open plan from the kitchen area is an impressive summer room or alternative games room. A delightful, sociable and versatile room suitable for a number of uses. Impressive glazing in the form of six full height double glazed picture windows overlooking the rear garden with double glazed French doors leading onto the patio and into the garden, a pitched ceiling provides an air of space with ample downlighting, vertical radiators, porcelain tiled floor. Oak doors allow interconnecting access back into the dining area is required.
Generous Formal Lounge
7.75m x 4.12m
Triple aspect glazing by way of two sets of double glazed French doors leading to the rear and side and a double glazed window to the front. This is a comfortable and elegant room with a marble fire surround set on a raised hearth incorporating a wood burning solid fuel stove, deep skirting boards, wide architraves, coved ceiling.
First Floor Galleried Landing
With oak balustrade overlooking the reception hall, wall light points, coved ceiling, vertical radiator. Staircase with complementary lighting leading to the second floor.
Principal Bedroom Suite
Dressing Room
4.58m x 2.67m
Accessible via a walk-in dressing room. With fitted furniture, vertical radiators and downlighters.
Principal Bedroom
5.88m x 4.11m
An impressive room with double glazed windows to the side and double glazed patio doors via a raised plinth leading onto the balcony, coved ceiling, downlighters, deep skirting boards and wide architraves.
The Balcony & Views
The balcony is decked with a stainless steel and glazed balustrade, the views stretch over the immediate area towards open farmland and beyond.
En-Suite Bathroom
4.06m x 2.23m
Fitted with quality ‘Victoria and Albert’ sanitary ware including a roll-top bath with mixer tap and shower attachment, vanity unit with wash basin and mixer tap with mirror over, close coupled WC, walk-in shower area, two frosted double aspect double glazed windows, attractive tiling to walls and floor.
Bedroom 2
4.18m x 2.73m
Double glazed window providing impressive views similar to the principal bedroom. Radiator, built-in wardrobes, deep skirting boards.
Bedroom 3
3.63m x 2.8m
Double glazed window providing impressive views of the immediate area and beyond, deep skirting boards, radiator, built-in wardrobe.
Bedroom 4
3.39m x 2.73m
Double glazed window, both fitted and built-in wardrobes, radiator, deep skirting boards.
Family Bathroom
3.6m x 2.71m
A luxurious suite comprising an oversized deep bath set into a tiled surround with mixer tap and shower attachment, close coupled WC, glazed shower enclosure, vanity unit with wash basin and mixer tap with mirror over and shaver point, chrome heated towel rail, attractive tiling to walls and floor.
Second Floor Accommodation
Accessed via a stairway with complementary low level lighting leading to the second floor landing.
Second Floor Landing
Double glazed ‘Velux’ roof light, downlighters, eaves storage, radiator.
Bedroom 5
5.93m x 3.82m
Having pitched ceilings and double glazed dormers to the rear providing stunning views over the immediate area and beyond with glimpses of the Welsh mountains and the City of Liverpool. There are double glazed Velux’s to the front providing generous natural light, radiator, ample eaves storage cupboard and a cupboard housing the gas fired combination boilers.
En-Suite Shower Room
Comprising shower area, wash basin and mixer tap, low level WC, part tiled walls, double glazed Velux roof light.
Ancillary Room/Occasional Bedroom 6
3.44m x 1.62m
Stunning views similar to bedroom five, radiator, double glazed window, storage housing hot water cylinder.
Externally
The plot is of an excellent size allowing for an in and out driveway to the front with the driveway being mainly cobbled, walled with decorative piers, ample provision for off road parking and shrubs. There are twin sets of gates allowing for secure parking, one of which leads to the garage.
Extensive Rear Garden
An open and bright aspect due to low level housing to the rear providing a feeling of both light and space. The large patio serves the rear of the dwelling, extending to the full width with cobbled set edges. The lawn is mature and of a good size and surrounded by borders offering a wide variety of established trees and shrubs. To the rear right hand corner there is a sandstone folly complemented by external lighting in the garden. To the right hand side looking from the front there is cobbled courtyard accessible via twin gates providing an area for storage or further uses including additional parking. To the left hand side of the property there is an extensive cobbled driveway accessible via secure gates, again allowing for secure parking which leads to the garage.
Detached Garage
Fitted with an up and over door to the front, power and light, tool store to rear.
Brochures
BrochureCouncil TaxA payment made to your local authority in order to pay for local services like schools, libraries, and refuse collection. The amount you pay depends on the value of the property.Read more about council tax in our glossary page.
Band: F
Marian Drive, Rainhill, Liverpool.
NEAREST STATIONS
Distances are straight line measurements from the centre of the postcode- Rainhill Station0.3 miles
- Whiston Station1.1 miles
- Eccleston Park Station1.3 miles
About the agent
Find your eden (FYE) is Merseyside?s newest, most ambitious and modern firm of estate agents and property specialists. Dedicated property consultants with decades of experience are available first hand to help you navigate your way through the selling and buying process.
We don?t cover territories at eden, we cover people and their homes. Join us today.
Industry affiliations


Notes
Staying secure when looking for property
Ensure you're up to date with our latest advice on how to avoid fraud or scams when looking for property online.
Visit our security centre to find out moreDisclaimer - Property reference RS0593. The information displayed about this property comprises a property advertisement. Rightmove.co.uk makes no warranty as to the accuracy or completeness of the advertisement or any linked or associated information, and Rightmove has no control over the content. This property advertisement does not constitute property particulars. The information is provided and maintained by Find Your Eden Limited, Liverpool. Please contact the selling agent or developer directly to obtain any information which may be available under the terms of The Energy Performance of Buildings (Certificates and Inspections) (England and Wales) Regulations 2007 or the Home Report if in relation to a residential property in Scotland.
*This is the average speed from the provider with the fastest broadband package available at this postcode. The average speed displayed is based on the download speeds of at least 50% of customers at peak time (8pm to 10pm). Fibre/cable services at the postcode are subject to availability and may differ between properties within a postcode. Speeds can be affected by a range of technical and environmental factors. The speed at the property may be lower than that listed above. You can check the estimated speed and confirm availability to a property prior to purchasing on the broadband provider's website. Providers may increase charges. The information is provided and maintained by Decision Technologies Limited.
**This is indicative only and based on a 2-person household with multiple devices and simultaneous usage. Broadband performance is affected by multiple factors including number of occupants and devices, simultaneous usage, router range etc. For more information speak to your broadband provider.
Map data ©OpenStreetMap contributors.




