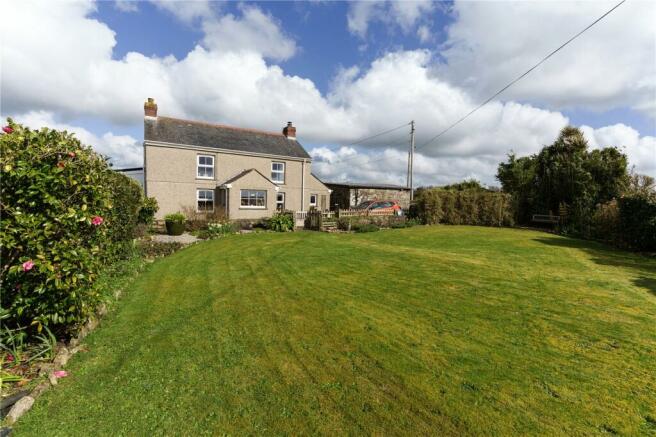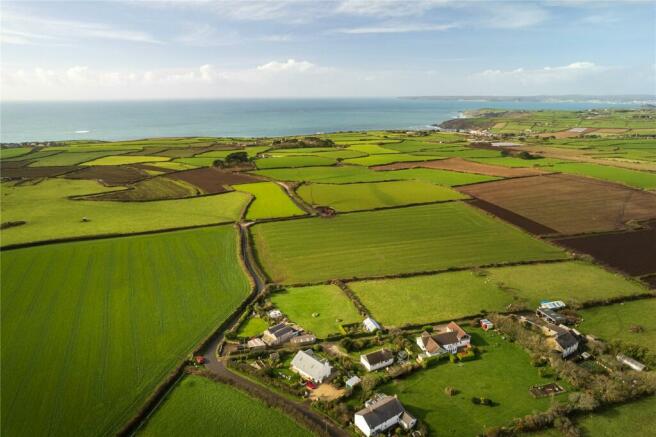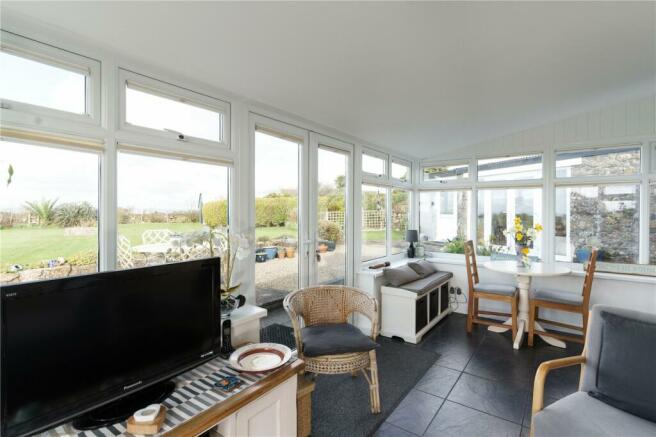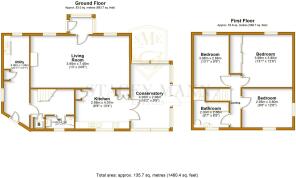
Hendra Lane, Ashton, TR13

- PROPERTY TYPE
Detached
- BEDROOMS
3
- BATHROOMS
2
- SIZE
Ask agent
- TENUREDescribes how you own a property. There are different types of tenure - freehold, leasehold, and commonhold.Read more about tenure in our glossary page.
Freehold
Description
Hendra Lane is a no-through road. There are several footpaths and bridleways accessible from the house and a popular pub is 400 metres away. There is a post office and shop nearby. Porthleven, Helston and Penzance are a short drive away and the two stunning beaches of Rinsey and Praa Sands are within walking distance.
Entrance porch
1.42m x 1.85m
Half-frosted double-glazed door into porch. Double-glazed window to front and side. Pretty out-look into garden. Tiled floor, power-points.
Living Room
7.42m x 4.45m
2x double-glazed windows to front with deep window sills. 2x radiators, beams, stone fireplace with slate front and mantle over. Alcoves to each side. Attractive archway into-
Kitchen
4.32m x 3.15m
Double-glazed window to rear. Double-glazed French doors into conservatory. Radiator. Door to larder cupboard with a light. Fitted kitchen comprising of an extensive range of cupboard and drawers with work-top surfaces over. Sink, drainer and mix-tap. Tiled splash-back. Integrated dishwasher, electric cooker with extractor over. Integrated fridge-freezer.
Conservatory
4.88m x 3.15m
A beautiful room taking full advantage of the views across the garden and stunning coastal views. Tiled floors, fully double-glazed on all sides. Slimline electric panel heater. French doors leading onto terrace and garden. Half-glazed door through to-
Inner Hallway
Radiator, door to fitted cupboard housing the boiler. Door to-
W.C.
2.13m x 0.94m
Frosted double-glazed window to rear. Tiled floor, heated towel rail, tiled walls and floor. W.C. wash hand basin with cupboard under. Extractor.
Rear entrance
Half-glazed door to rear entrance.
Study/Utility/Boot room
5.94m x 1.83m
Double-glazed window to side and front. Radiator, wall and base fitted cupboards. Sink and drainer, work-top surface. Washing machine, space for tumble dryer. Access to roof space, tiled splash-back, power-points.
Stairs to first floor
Landing, power-points, access to roof space.
Bedroom 2
3.58m x 3.15m
Dual-aspect double-glazed window to side and rear. Radiator, power-points.
Bedroom 3
4.42m x 2.62m
Double-glazed window to front garden, radiator, power-points.
Bedroom 1
4.45m x 4.45m
Double-glazed window to side garden, radiator, wall to wall wardrobe storage and hanging. Access to loft space. Power-points.
Bathroom
2.95m x 2.84m
Double-glazed frosted window to rear, fully tiled walls and floor. Large heated towel rail and towel radiator. Suite comprising of bath, wash hand basin with storage under. W.C., separate shower cubicle.
Outside
Gate access onto hard standing parking area for approx 5 cars. Stone boundary wall, access to the garage. Gate access to the front of the property with front enclosed formal garden, mostly laid to lawn with planted borders. Seating area. To the rear of the property is where the majority of the garden can be found. Large lawned garden enclosed by hedging and traditional stone wall. Seating areas. Paved terrace with sea and coastal views. A sheltered section to one corner with raised beds and fruit trees. Double-gate leading into rear lane. Hard-standing with caravan and gravelled outside area. Additional landscaped area.
Outbuilding
8.92m x 4.27m
Block and stone walls, pitched roof, side access. Double-doors to the front. Small window to rear.
Former Storeroom/Piggery
7.09m x 2.87m
Granite, double-glazed French doors and windows either side. Power. Currently used as a garden room and for storage. Alarm system. Adjoining the piggery is-
W.C./Shower
1.93m x 2.34m
W.C., shower, power-points.
Garage
5.18m x 5.3m
Up and over door. Power and light. Alarm system.
Council Tax
Band D.
Services
Mains electric and water. Private drainage. Oil.
Broadband
Fibre. Speed test March 2024: Download 53.6 mbps, Upload 11.3 mbps
Council TaxA payment made to your local authority in order to pay for local services like schools, libraries, and refuse collection. The amount you pay depends on the value of the property.Read more about council tax in our glossary page.
Band: TBC
Hendra Lane, Ashton, TR13
NEAREST STATIONS
Distances are straight line measurements from the centre of the postcode- St. Erth Station5.8 miles
About the agent
Notes
Staying secure when looking for property
Ensure you're up to date with our latest advice on how to avoid fraud or scams when looking for property online.
Visit our security centre to find out moreDisclaimer - Property reference SME240053. The information displayed about this property comprises a property advertisement. Rightmove.co.uk makes no warranty as to the accuracy or completeness of the advertisement or any linked or associated information, and Rightmove has no control over the content. This property advertisement does not constitute property particulars. The information is provided and maintained by Stacey Mann Estates, Penzance. Please contact the selling agent or developer directly to obtain any information which may be available under the terms of The Energy Performance of Buildings (Certificates and Inspections) (England and Wales) Regulations 2007 or the Home Report if in relation to a residential property in Scotland.
*This is the average speed from the provider with the fastest broadband package available at this postcode. The average speed displayed is based on the download speeds of at least 50% of customers at peak time (8pm to 10pm). Fibre/cable services at the postcode are subject to availability and may differ between properties within a postcode. Speeds can be affected by a range of technical and environmental factors. The speed at the property may be lower than that listed above. You can check the estimated speed and confirm availability to a property prior to purchasing on the broadband provider's website. Providers may increase charges. The information is provided and maintained by Decision Technologies Limited.
**This is indicative only and based on a 2-person household with multiple devices and simultaneous usage. Broadband performance is affected by multiple factors including number of occupants and devices, simultaneous usage, router range etc. For more information speak to your broadband provider.
Map data ©OpenStreetMap contributors.





