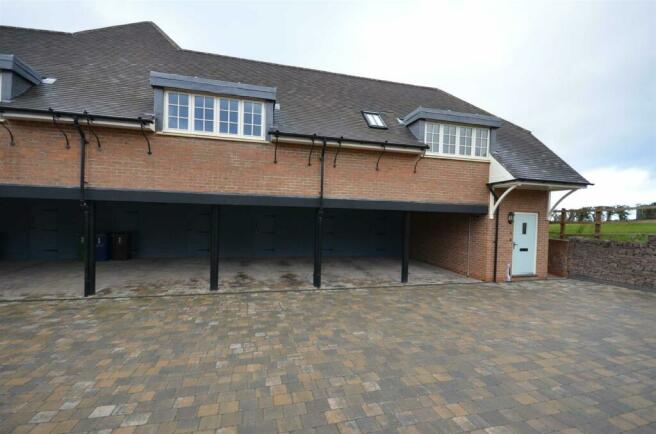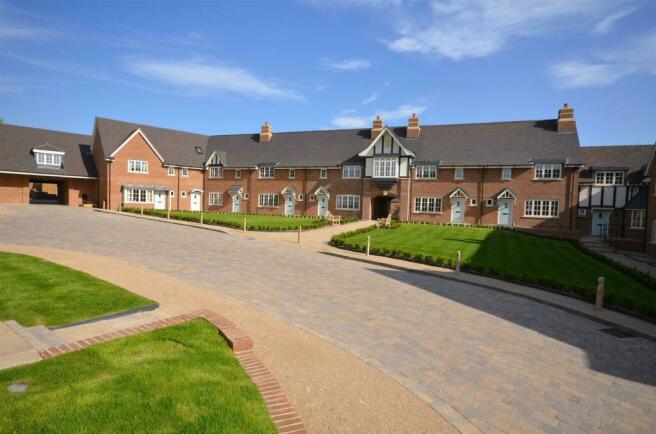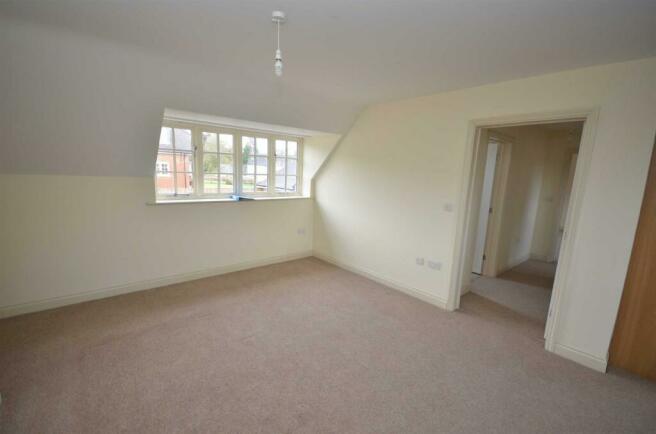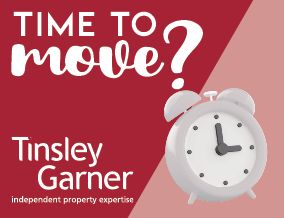
Beswick Green, Swynnerton

Letting details
- Let available date:
- Now
- Deposit:
- £1,032A deposit provides security for a landlord against damage, or unpaid rent by a tenant.Read more about deposit in our glossary page.
- Min. Tenancy:
- Ask agent How long the landlord offers to let the property for.Read more about tenancy length in our glossary page.
- Let type:
- Long term
- Furnish type:
- Unfurnished
- Council Tax:
- Ask agent
- PROPERTY TYPE
Apartment
- BEDROOMS
2
- BATHROOMS
1
- SIZE
Ask agent
Description
No. 19 Coach House Apartment - 969 sq ft - A traditional style first floor apartment built over the coach house. Spacious accommodation with open plan living space and fully fitted kitchen, two bedrooms, built-in wardrobes to the main bedroom, bathroom. Lovely position on the edge of the development with fabulous open views to the rear. The property has two covered parking spaces and storage lockers.
No. 20 Detached House - 1415 sq ft - A detached house on the edge of the development with open aspect to the rear set in large gardens with a detached 2 car garage. Accommodation comprises: Entrance hall with under stairs storage, Cloakroom & WC. Through lounge with fireplace and wood burning stove, fully fitted kitchen with open plan dining area, Upstairs there are three double bedroom with en-suite to the main bedroom and a family bathroom.
No. 14 Mews Cottage - 826 sq ft - Mews Cottage with private rear garden enjoying a south westerly aspect. Accommodation comprises: Entrance Hall, cloakroom with WC, sitting room with window overlooking the courtyard, fitted kitchen with adjoining open plan ding area and French doors opening to the gardens. Upstairs there are two double bedrooms with fitted wardrobes to the main bedroom, bathroom. Two parking spaces.
No. 13 Mews Cottage - 1375 sq ft - A larger mews cottage occupying a lovely south facing corner position. Spacious accommodation with entrance hall, cloakroom with WC, fitted kitchen with adjoining dining room, separate utility room, spacious lounge with French doors opening to the gardens. Upstairs there are three double bedrooms, two of which have built-in wardrobes, en-suite shower room to the main bedroom and a family bathroom. The property has two covered parking spaces and storage lockers.
No. 12 Mews Cottage - 841 sq ft - Mews Cottage with a private enclosed rear garden. Accommodation comprises: Entrance Hall, cloakroom with WC, sitting room with window overlooking the courtyard, fitted kitchen with adjoining open plan dining area and French doors opening to the gardens. Upstairs there are two double bedrooms with fitted wardrobes to the main bedroom, bathroom. Two parking spaces.
No. 11 Mews Cottage - 1043 sq ft - A Larger mews cottage built partly over the archway. Accommodation comprises: entrance hall with cloakroom & WC, lounge with window overlooking the courtyard, fitted kitchen with adjoining open plan dining area and French doors opening to the gardens. The house is more spacious upstairs with three double bedrooms, two of which have built-in wardrobes, en-suite shower room to the main bedroom and a family bathroom. The property has two covered parking spaces and storage lockers.
No. 10 Mews Cottage - 1075 sq ft - Slightly larger than number 11, this mews cottage is again built partly over the archway. Accommodation comprises: entrance hall with cloakroom & WC, lounge with window overlooking the courtyard, fitted kitchen with adjoining open plan dining area and French doors opening to the gardens. The house is more spacious upstairs with three double bedrooms, two of which have built-in wardrobes, en-suite shower room to the main bedroom and a family bathroom. The property has two covered parking spaces and storage lockers.
No. 9 Mews Cottage - 831 sq ft - Mews Cottage with a private enclosed rear garden. Accommodation comprises: Entrance Hall, cloakroom with WC, sitting room with window overlooking the courtyard, fitted kitchen with adjoining open plan dining area and French doors opening to the gardens. Upstairs there are two double bedrooms with fitted wardrobes to the main bedroom and a bathroom. Two parking spaces.
No. 8 Mews Cottage - 827 sq ft - Mews Cottage with a private enclosed rear garden. Accommodation comprises: Entrance Hall, cloakroom with WC, sitting room with window overlooking the courtyard, fitted kitchen with adjoining open plan dining area and French doors opening to the gardens. Upstairs there are two double bedrooms with fitted wardrobes to the main bedroom and a bathroom. Two parking spaces.
No. 7 Mews Cottage - 953 sq ft - An unusual shape mews cottage in the corner of the courtyard, offering spacious accommodation and a larger garden. Accommodation comprises: entrance hall, cloakroom with WC, fitted kitchen and open plan lounge / dining room with French doors opening to the gardens. Upstairs there are three double bedrooms and a family bathroom. The property has two covered parking spaces and storage lockers.
No. 6 Mews Cottage - 841 sq ft - Mews Cottage with a private enclosed rear garden. Accommodation comprises: Entrance Hall, cloakroom with WC, sitting room with window overlooking the courtyard, fitted kitchen with adjoining open plan dining area and French doors opening to the gardens. Upstairs there are two double bedrooms with fitted wardrobes to the main bedroom and a bathroom. The property has one covered parking space with a storage locker and an one open parking space.
Beswick House - 1657 sq ft - A spacious detached house standing in a large plot on the edge of the development. Accommodation comprises: Entrance hall, cloakroom & WC, large sitting room with French doors opening to the gardens and fireplace and wood burning stove, breakfast kitchen and separate dining room. Upstairs there are four bedrooms - 3 double and one single, two with built-in wardrobes, en-suite shower room to the main bedroom and a family bathroom. Covered parking for two cars.
No. 5 Coach House Apartment - 981 sq ft - A traditional style first floor apartment built over the coach house. Spacious accommodation with open plan living space and fully fitted kitchen, two bedrooms, built-in wardrobes to the main bedroom, bathroom. The property has two covered parking spaces and storage lockers.
No. 4 Coach House Apartment - 981 sq ft - A traditional style first floor apartment built over the coach house. Spacious accommodation with open plan living space and fully fitted kitchen, two bedrooms, built-in wardrobes to the main bedroom, bathroom. The property has two covered parking spaces and storage lockers.
No. 3 Mews Cottage - 914 sq ft - Mews Cottage with a private enclosed rear garden and open aspect to the rear. Accommodation comprises: Entrance Hall, cloakroom with WC, sitting room with window overlooking the courtyard, fitted kitchen with adjoining open plan dining area and French doors opening to the gardens. Upstairs there are two double bedrooms with fitted wardrobes to the main bedroom and a bathroom. Two parking spaces.
No. 2 Mews Cottage - 918 sq ft - Mews Cottage with a private enclosed rear garden and open aspect to the rear. Accommodation comprises: Entrance Hall, cloakroom with WC, sitting room with window overlooking the courtyard, fitted kitchen with adjoining open plan dining area and French doors opening to the gardens. Upstairs there are two double bedrooms with fitted wardrobes to the main bedroom and a bathroom. One covered parking space.
No. 1 Mews Cottage - 956 sq ft - Mews Cottage with a private enclosed rear garden and open aspect to the rear. Accommodation comprises: Entrance Hall, cloakroom with WC, sitting room with window overlooking the courtyard, fitted kitchen with adjoining open plan dining area and French doors opening to the gardens. Upstairs there are two double bedrooms with fitted wardrobes to the main bedroom and a bathroom. Two covered parking spaces.
Brochures
Beswick Green, SwynnertonBrochureCouncil TaxA payment made to your local authority in order to pay for local services like schools, libraries, and refuse collection. The amount you pay depends on the value of the property.Read more about council tax in our glossary page.
Band: B
Beswick Green, Swynnerton
NEAREST STATIONS
Distances are straight line measurements from the centre of the postcode- Barlaston Station2.8 miles
- Stone Station2.9 miles
- Wedgwood Station3.1 miles
About the agent
At Tinsley Garner we have developed an enviable reputation for providing a first class service to both landlords and tenants. We offer a comprehensive lettings service for all types of residential property, town or country, furnished or unfurnished from one bedroom studio apartments through to large family houses. Our fees are very competitive and you can choose from a let only or fully managed service..
Appraisal and marketingWe will provide you wit
Industry affiliations

Notes
Staying secure when looking for property
Ensure you're up to date with our latest advice on how to avoid fraud or scams when looking for property online.
Visit our security centre to find out moreDisclaimer - Property reference 32954758. The information displayed about this property comprises a property advertisement. Rightmove.co.uk makes no warranty as to the accuracy or completeness of the advertisement or any linked or associated information, and Rightmove has no control over the content. This property advertisement does not constitute property particulars. The information is provided and maintained by Tinsley-Garner Independent Estate Agents, Stone. Please contact the selling agent or developer directly to obtain any information which may be available under the terms of The Energy Performance of Buildings (Certificates and Inspections) (England and Wales) Regulations 2007 or the Home Report if in relation to a residential property in Scotland.
*This is the average speed from the provider with the fastest broadband package available at this postcode. The average speed displayed is based on the download speeds of at least 50% of customers at peak time (8pm to 10pm). Fibre/cable services at the postcode are subject to availability and may differ between properties within a postcode. Speeds can be affected by a range of technical and environmental factors. The speed at the property may be lower than that listed above. You can check the estimated speed and confirm availability to a property prior to purchasing on the broadband provider's website. Providers may increase charges. The information is provided and maintained by Decision Technologies Limited.
**This is indicative only and based on a 2-person household with multiple devices and simultaneous usage. Broadband performance is affected by multiple factors including number of occupants and devices, simultaneous usage, router range etc. For more information speak to your broadband provider.
Map data ©OpenStreetMap contributors.




