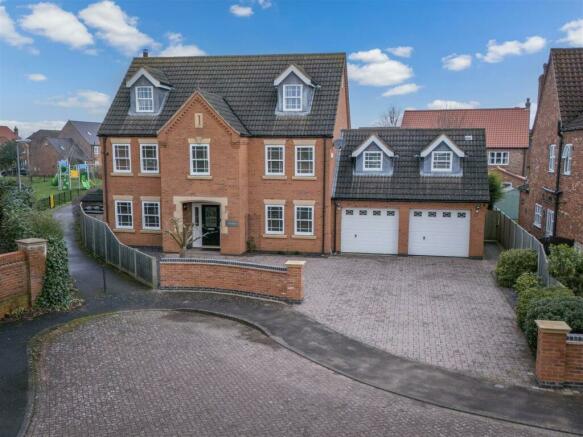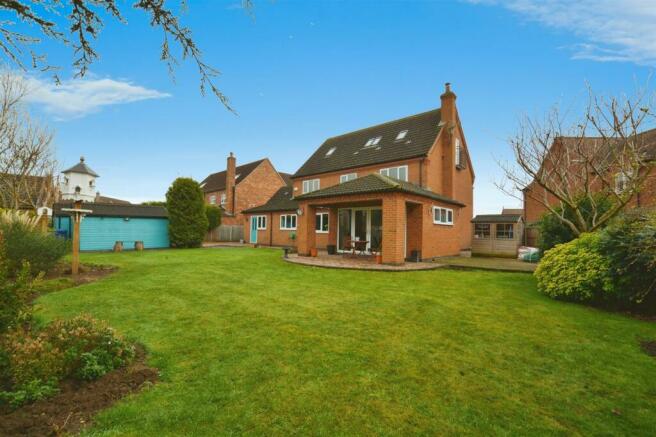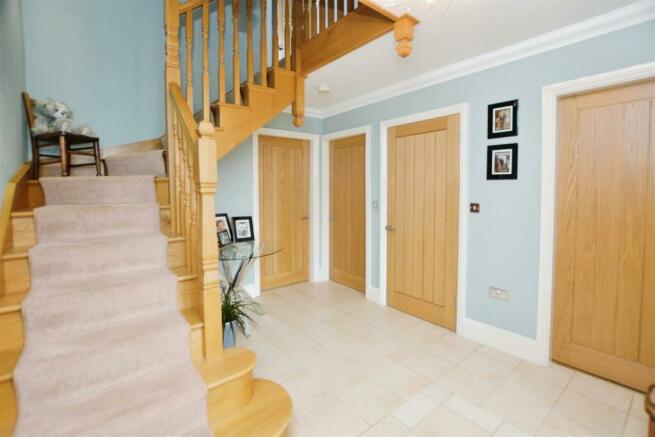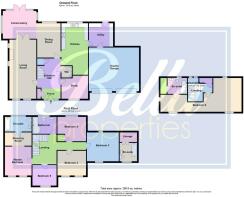The Rookery, Scotter, Gainsborough

- PROPERTY TYPE
Detached
- BEDROOMS
6
- BATHROOMS
4
- SIZE
3,088 sq ft
287 sq m
- TENUREDescribes how you own a property. There are different types of tenure - freehold, leasehold, and commonhold.Read more about tenure in our glossary page.
Freehold
Key features
- Six Bedroom Detached
- Four Bathrooms (Three ensuites)
- 3000sqft - Three Storey Living
- Versatile Spaces
- Immaculately maintained
- Large Integral Garage
- Popular Village Location
- Corner Plot Position
- EPC Rating C
- Council Tax Band F
Description
Built in 2002 and set on a larger than average plot, Rivendale represents some of the best and most thoughtful features spreading over 3000sqft of three story living spaces.
This includes well-proportioned rooms with ensuites to three of the six bedrooms and a family bathroom over two of the floors. A striking entrance hall, with a solid oak kite-winding staircase catering to all floors with versatile ground floor living, including an open plan dining and sunroom space leading out to the rear gardens. A large Living room also has double door access connection to the open plan space. A separate office room/snug/bedroom, sits next to the ground floor WC. A wonderful kitchen space looking over the garden that is large enough to dine multiple guests, with a generous utility and integral access to the garage.
Comfort And Space In One Delightful Family Home. - The house is beautifully appointed, with high quality materials used throughout. It has been very
well cared for by the current owners, with recently re-fitted and decorated bathrooms as well as the
added extension of the second floor in 2010. The accommodation is very flexible – allowing for
entertaining, privacy and practical family living with work from home spaces, according to your
desired mix.
Area & Surrounding - The village of Scotter sits about half way between Scunthorpe and Gainsborough ( 7 ½ and 9 ½ miles
away respectively) with easy access to motorway and railway networks; there are bus services
running to Scunthorpe, Gainsborough and Lincoln and the village is well served by a variety of shops
and services. There is a post office in the Co-op, an award winning butcher, hotel, pubs, restaurants,
a chip shop, beautician, hairdressers and a barber's shop, as well a doctor's surgery and a pharmacy.
There is a village hall, community centre, a volunteer-run library, and an active parish council. There
are numerous active local sports clubs and societies.
There's a primary school and the village is within catchment areas for both comprehensive and
grammar schools. There is a Methodist Chapel, St Peter Church dates from the 11th century and
the village has its own entry in the Doomsday Book. Slightly further afield is Scotton Common &
Laughton Wood, which is popular with walkers. Nearby is Scotton Common Nature Reserve. The
village is set in gently rolling countryside, within easy reach of the beautiful Lincolnshire Wolds.
Entrance Hall – (3.65M X 2.92M) - An entrance that makes a statement – Spacious and light with an open porch area for coats and boots, built in storage cupboard, understairs storage, lightly coloured tiled flooring with internal oak doors leading to all rooms, including the downstairs WC. The oak spiral staircase is the heart of this entrance and it gives an insight into the quality throughout this home.
Downstairs Wc – (1.42M X 1.30M) - With tiled flooring leading on from the hallway, celling spotlights, part tiles walls, low level flush WC and hand basin.
Kitchen – (6.42M X 3.32M) - Sitting to the rear of the property, is the solid hard wood kitchen, spacious enough for a dining table for multiple guests, fitted wall & base units with work surfaces over, inset sink & drainer unit, free standing range master oven with extractor fan over, plumbing for washing machine, large fitted unit space for a standing double fridge/freezer, tiled flooring, vertical wall radiator, celling spotlights, uPVC window to rear aspect with access into the dining room & utility.
Utility – (2.92M X 3.02M) - Providing access to the rear gardens & integral garage. The utility is fully fitted with gloss black wall base units, sink and drainer, space for washing machine, dryer and an extra fridge / freezer space. Tiled flooring, part tiled walls, celling spotlights, uPVC to the rear aspect.
Dining Room – (4.28M X 3.0M) - The dining room runs open plan into the extended sunroom, giving a lovely light and airy feel.
Spacious enough to accommodate a 6+ seater dining table, with tiled flooring, ceiling spotlights, feature display wall, radiator and uPVC window to rear aspect.
Sunroom – (3.47M X 4.18M) - Large uPVC glass double doors with two further full length windows at each side to the rear, beams
this room full of light and provides a beautiful space for relaxing or entertaining out to the rear
gardens. Tiled flooring and part tiled walls, celling spotlights, radiator and two side uPVC windows.
There is also double door access into the living room.
Living Room – (7.36M X 3.36M) - Stretching over ¾ of the depth of the house, the living room provides a great family place with the
option of two separate spaces. A feature surround with inset gas fire for the cosier snug nights, with
double doors leading to the sunroom for entertaining flexibility. Two uPVC windows to the front
aspect and two uPVC stained glassed feature windows to the side aspect, with three perfectly placed
radiators warming the large room.
Study/Snug/Bedroom – (3.32M X 3.83M) - A separate work from home space, ideally located next to the WC. Two uPVC windows to the front
aspect with radiator. Could alternatively be used as a snug/games room or a 7 th /Ground floor
bedroom.
First Floor Living – Five Bedrooms, Three Bathroom -
Master Bedroom – Ensuite & Dressing Room. (3.60M X - Beautifully designed, this space caters to all your tick box requirements. With a built in dressing
room and storage space leading to a beautifully upgraded bathroom. Two uPVC windows to the
front aspect & two radiators.
Ensuite – (1.83M X 3.33M) - Modern upgrades. Two styles of wall and floor tiles that complement each other perfectly, gloss WC, basin unit with storage, bath with overhead main shower, towel rail with large privacy glass window to rear aspect.
Bedroom Two – Ensuite. (3.52M X 3.98M) - With uPVC windows to the front & rear aspect giving the bedroom a light and uplifting feel. Celling
spotlights, radiator and access to the ensuite.
Ensuite – (2.29 X 2.14M) - Bath with electric shower over, gloss WC & hand basin unit with storage, vinyl flooring, part tiled
walls, uPVC window to front aspect, towel rail and large built in storage cupboard.
Bedroom Three & Four – (3.08M X 3.57M) - Of very similar sizing (Storage cupboard to bed 4) both double bedrooms with uPVC windows & radiators. Perfect for a hobby or playroom.
Family Bathroom (2.14M X 3.01M) - uPVC window to front aspect & radiator – Great sized 5 th bedroom that would serve perfectly as a
separate dressing room.
Second Floor – The Perfect Addition With Ensuite & - Bedroom six is the largest bedroom space in the house and was an added addition to this build. Not
only does it offer a large bedroom space but its design boasts a sitting/reading space with a Juliet
balcony to the south with a clever design of internal glass window features allowing light to flow
through this room with ease. uPVC sky window to rear aspect and two uPVC windows to front
aspect.
Ensuite Bathroom – (1.98M X 2.44M) - Light wall tiles, uPVC sky window to rear aspect, bath with shower over, gloss WC & hand basin,
towel rail tiled flooring and built in boiler cupboard.
Parking & Gardens - A large blocked paved driveway with parking for multiple vehicles to the front of the property leads
to the large double garage with two separate access doors – Integral access via utility.
A block paved path leads to the rear of the property with a sheltered entertaining space, perfect for BBQs on summer months and socialising
with friends and family.
Large storage sheds with a spacious, easy maintenance laid to lawn
garden with a mixture of trees and shrubs to the borders to compliment the garden perfectly
through seasons. Access to the rear is via side gates to both aspects.
Garage - Generous double garage with electric up and over doors with additional door to Utility. Garage has
been plastered and coved with down-lights in the ceiling. The garage houses the gas fired boiler and
consumer unit.
Finer Details - -EPC - TBC
-Council Tax - F
- External taps to front and rear
- External electric points to the rear
- Boiler information - The property has two modern Valiant condensing gas fired boilers controlled by
remote programmers and thermostats. The boiler in the garage provides heating / hot water to the
ground and first floors, the boiler in the loft provides heating / hot water to the second floor. Both
boilers are fitted with external weather compensators to improve energy efficiency
- loft information - Additional storage is available to the eaves on the second floor and to the loft
space above Bedroom 6
-The hallway benefits from a night light controlled by an external sensor, a chandelier covering all 3
floors and automatic PIR lighting to the first floor.
-The property benefits from PIR LED lighting and CCTV cameras to the front and rear.
-There are a number of standard and ‘smart’ home additions to the property with aerial and
telephone points in a significant number of rooms and ethernet cabling to the Lounge, Dining Room,
Sun Room, Master Bedroom on the first floor and Bedroom 6.
Brochures
The Rookery, Scotter, GainsboroughBrochure- COUNCIL TAXA payment made to your local authority in order to pay for local services like schools, libraries, and refuse collection. The amount you pay depends on the value of the property.Read more about council Tax in our glossary page.
- Ask agent
- PARKINGDetails of how and where vehicles can be parked, and any associated costs.Read more about parking in our glossary page.
- Yes
- GARDENA property has access to an outdoor space, which could be private or shared.
- Yes
- ACCESSIBILITYHow a property has been adapted to meet the needs of vulnerable or disabled individuals.Read more about accessibility in our glossary page.
- Ask agent
The Rookery, Scotter, Gainsborough
NEAREST STATIONS
Distances are straight line measurements from the centre of the postcode- Kirton Lindsey Station3.4 miles
About the agent
Established in 2015, our aim is to move away from the stigma of an Estate Agency & rebrand our business as a Property Sales & Lettings company.
With more people using the internet & mobile technology, modern technology is fast becoming the norm for searching information on any subject. Although Bella Properties is embracing this modern trend our customer service is based on the old fashioned values of providing the quality service & customer care we used to get.
Over the years wit
Industry affiliations

Notes
Staying secure when looking for property
Ensure you're up to date with our latest advice on how to avoid fraud or scams when looking for property online.
Visit our security centre to find out moreDisclaimer - Property reference 32954812. The information displayed about this property comprises a property advertisement. Rightmove.co.uk makes no warranty as to the accuracy or completeness of the advertisement or any linked or associated information, and Rightmove has no control over the content. This property advertisement does not constitute property particulars. The information is provided and maintained by Bella Properties, Scunthorpe. Please contact the selling agent or developer directly to obtain any information which may be available under the terms of The Energy Performance of Buildings (Certificates and Inspections) (England and Wales) Regulations 2007 or the Home Report if in relation to a residential property in Scotland.
*This is the average speed from the provider with the fastest broadband package available at this postcode. The average speed displayed is based on the download speeds of at least 50% of customers at peak time (8pm to 10pm). Fibre/cable services at the postcode are subject to availability and may differ between properties within a postcode. Speeds can be affected by a range of technical and environmental factors. The speed at the property may be lower than that listed above. You can check the estimated speed and confirm availability to a property prior to purchasing on the broadband provider's website. Providers may increase charges. The information is provided and maintained by Decision Technologies Limited. **This is indicative only and based on a 2-person household with multiple devices and simultaneous usage. Broadband performance is affected by multiple factors including number of occupants and devices, simultaneous usage, router range etc. For more information speak to your broadband provider.
Map data ©OpenStreetMap contributors.




