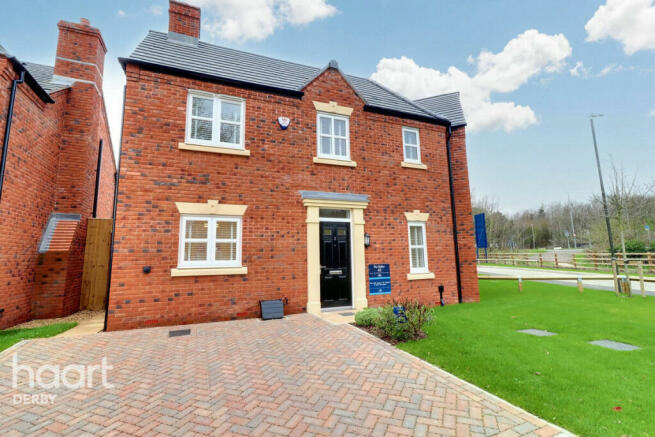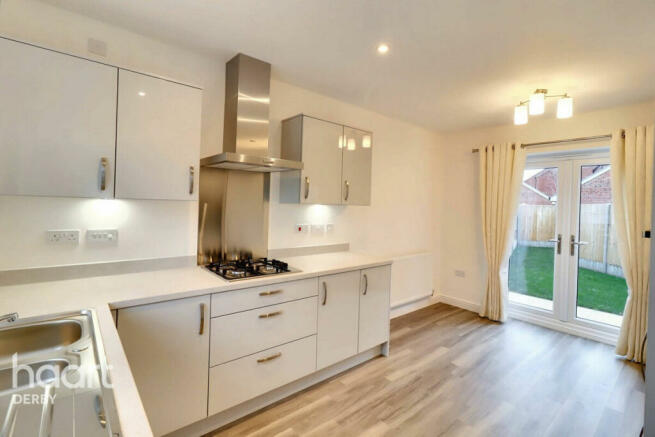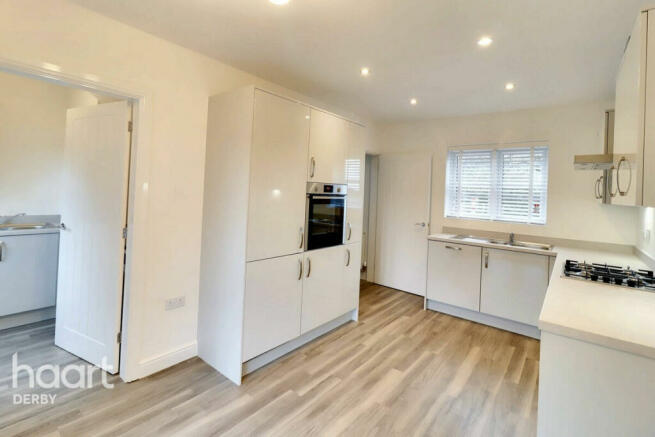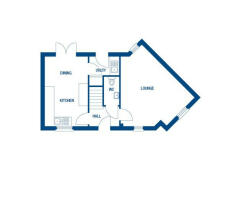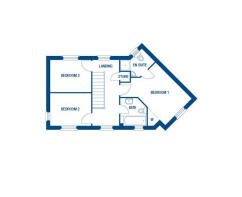
Lucas Lane, Hilton

- PROPERTY TYPE
Semi-Detached
- BEDROOMS
3
- BATHROOMS
2
- SIZE
938 sq ft
87 sq m
- TENUREDescribes how you own a property. There are different types of tenure - freehold, leasehold, and commonhold.Read more about tenure in our glossary page.
Freehold
Key features
- Open Plan Kitchen/Dining Room With French Doors Opening Out To The Beautiful South Facing Garden
- Handy Utility Room
- Two Further Bedrooms And Family Bathroom
- Complete With Two Parking Spaces
- Ten Year LABC Warranty Giving You Piece Of Mind For Years To Come
- Luxury Carpets And Vinyl Flooring
- Master Bedroom with Hammonds Wardrobe, En Suite including Rosa Sanitary Ware and Porcelanosa Tiles
- Family Bathroom Including Roca Sanitary Ware and Porcelanosa Tiles. Shower Over Bath.
- Neff Integrated Fridge/Freezer, Washing Machine and Dishwasher
Description
Step into a world of unparalleled luxury as you explore the vast expanse of this stunning new home. The open-plan kitchen/diner, adorned with abundant natural light, beckons you with its charm. As the doors gracefully open onto the lush garden, you'll discover a perfect fusion of indoor and outdoor living, creating an atmosphere of freedom and tranquillity.
The lounge, a spacious sanctuary, is not merely a room but a stage for unforgettable family gatherings. With its generous proportions, it effortlessly accommodates the laughter, warmth, and shared moments that define a home.
Ascend to the first floor, and the Master bedroom awaits with its ensuite shower room – a private retreat where comfort meets opulence. Two additional bedrooms complete the upper level, making it an ideal choice for the dynamic needs of a growing family.
But this home doesn't stop there; it caters to the practicalities of modern life. A utility room adds convenience to the daily rhythm, while the presence of a car port and parking for two cars ensures that your lifestyle remains effortlessly connected.
This isn't just a new build; it's a vision brought to life. This home is a statement, a celebration of light, space, and the art of living. Also includes luxury flooring, Neff integrated kitchen appliances, window dressings and lighting. Make this remarkable property your canvas and watch as it transforms into the masterpiece of your family's story.
Porch
Entrance Hall
access to Cloakroom, utility and understair storage cupboard
Cloakroom
Utility Room
6'7" x 6'5" (2.01m x 1.96m)
Lounge
17'8" x 16'8" (5.38m x 5.08m)
Kitchen / Diner
8'10" x 25'11" (2.69m x 7.9m)
Landing
Bedroom
16'7" x 12'1" (5.05m x 3.68m)
Ensuite Shower Room
Bedroom Two
9'8" x 7'8" (2.95m x 2.34m)
Bedroom Three
9'8" x 7'7" (2.95m x 2.31m)
Bathroom
Garden
Parking
Two car spaces
Disclaimer
haart Estate Agents also offer a professional, ARLA accredited Lettings and Management Service. If you are considering renting your property in order to purchase, are looking at buy to let or would like a free review of your current portfolio then please call the Lettings Branch Manager on the number shown above.
haart Estate Agents is the seller's agent for this property. Your conveyancer is legally responsible for ensuring any purchase agreement fully protects your position. We make detailed enquiries of the seller to ensure the information provided is as accurate as possible. Please inform us if you become aware of any information being inaccurate.
Brochures
Brochure 1Energy performance certificate - ask agent
Council TaxA payment made to your local authority in order to pay for local services like schools, libraries, and refuse collection. The amount you pay depends on the value of the property.Read more about council tax in our glossary page.
Ask agent
Lucas Lane, Hilton
NEAREST STATIONS
Distances are straight line measurements from the centre of the postcode- Tutbury & Hatton Station2.5 miles
- Willington Station2.9 miles
- Burton-on-Trent Station4.7 miles
About the agent
Derby is an easy city to get around and handy for other major centres in the East Midlands. Just the other side of the M1 is Nottingham; Sheffield is 20 miles north and Leicester 30 miles south. There are rail services to a wealth of destinations including London, Birmingham and Sheffield; and East Midlands airport is only 20 minutes away.
Derby has some lovely residential areas, including Mickleover, Allestree, Littleover and Oakwood. New developments are springing up all the time too,
Industry affiliations

Notes
Staying secure when looking for property
Ensure you're up to date with our latest advice on how to avoid fraud or scams when looking for property online.
Visit our security centre to find out moreDisclaimer - Property reference 0133_HRT013324179. The information displayed about this property comprises a property advertisement. Rightmove.co.uk makes no warranty as to the accuracy or completeness of the advertisement or any linked or associated information, and Rightmove has no control over the content. This property advertisement does not constitute property particulars. The information is provided and maintained by haart, Derby. Please contact the selling agent or developer directly to obtain any information which may be available under the terms of The Energy Performance of Buildings (Certificates and Inspections) (England and Wales) Regulations 2007 or the Home Report if in relation to a residential property in Scotland.
*This is the average speed from the provider with the fastest broadband package available at this postcode. The average speed displayed is based on the download speeds of at least 50% of customers at peak time (8pm to 10pm). Fibre/cable services at the postcode are subject to availability and may differ between properties within a postcode. Speeds can be affected by a range of technical and environmental factors. The speed at the property may be lower than that listed above. You can check the estimated speed and confirm availability to a property prior to purchasing on the broadband provider's website. Providers may increase charges. The information is provided and maintained by Decision Technologies Limited.
**This is indicative only and based on a 2-person household with multiple devices and simultaneous usage. Broadband performance is affected by multiple factors including number of occupants and devices, simultaneous usage, router range etc. For more information speak to your broadband provider.
Map data ©OpenStreetMap contributors.
