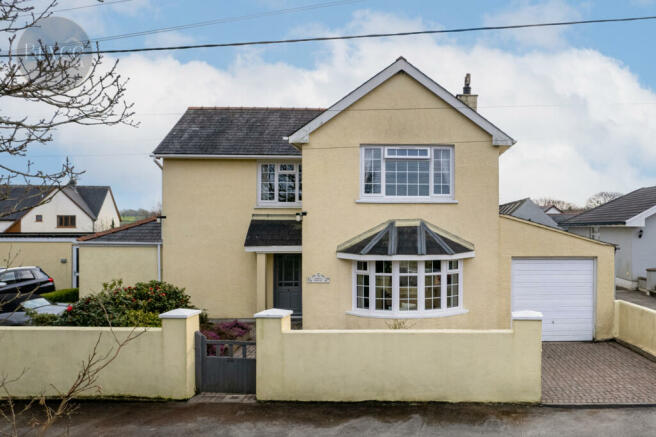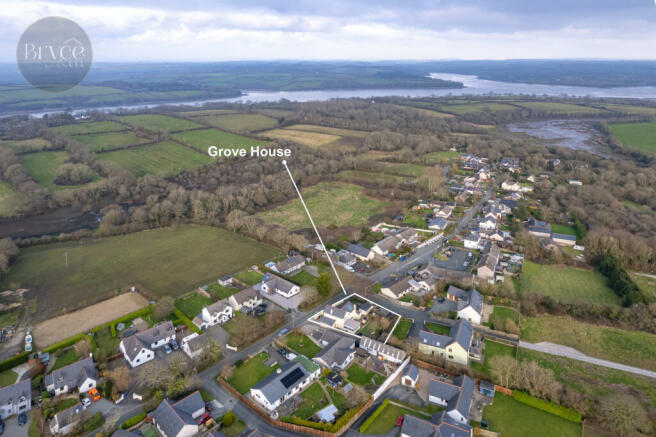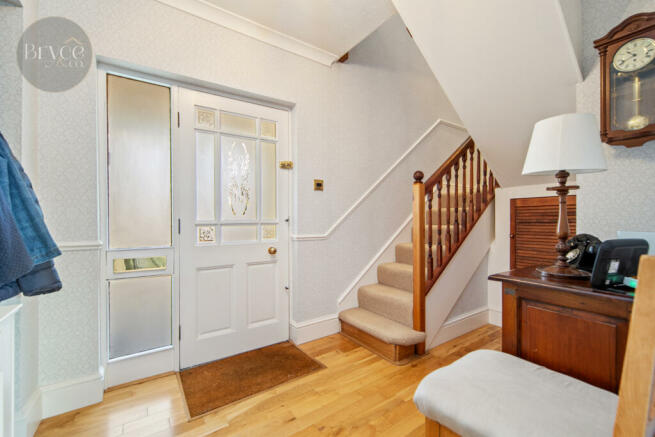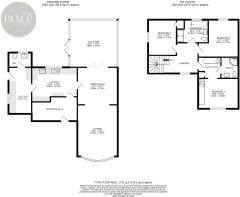Grove House, Pill Road, Hook, SA62 4LU

- PROPERTY TYPE
Detached
- BEDROOMS
3
- BATHROOMS
2
- SIZE
Ask agent
- TENUREDescribes how you own a property. There are different types of tenure - freehold, leasehold, and commonhold.Read more about tenure in our glossary page.
Freehold
Key features
- Charming detached family home in sought after village location.
- Warm and inviting living spaces, ideal for family gatherings and relaxation.
- Offers three spacious bedrooms, including a master with en-suite and dressing room.
- Features extensive outdoor space with leisure and utility areas.
- Situated in a vibrant community close to local amenities.
Description
Inside, the seamless integration of original features like parquet flooring with modern conveniences sets a welcoming tone. The open plan living and dining room, distinguished by its cosy wood burner and decorative surround, forms the heart of the home. This warm and inviting atmosphere extends to the sunroom, a light-filled retreat offering views of the meticulously manicured south-facing garden, promising serene relaxation and a perfect setting for outdoor entertainment.
The kitchen showcases modern functionality, equipped with gloss-finish units and integrated appliances, marrying style with practicality. The ground floor plan is further enhanced by the addition of a utility room and WC, offering practical solutions for everyday living. Upstairs, three double bedrooms provide peaceful retreats, including a master suite with an en-suite bathroom and dressing room, reflecting the home's harmonious blend of elegance and contemporary comfort. The well-appointed family bathroom serves both family and guests alike.
The exterior features a newly finished block-paved driveway with room for multiple vehicles, leading to a thoughtfully designed south-facing garden. This private oasis includes a patio area for alfresco dining, a great-sized artificial lawn complemented by a selection of manicured trees and shrubs, plus a hot tub area and vegetable garden, adding to the home's charm. A tranquil pond nestled within the garden creates a peaceful retreat, enhancing the outdoor living experience alongside the workshop, and garage, which provide ample space for hobbies and storage.
Situated just outside Haverfordwest, Hook offers access to an array of educational and leisure activities, making it ideal for secondary school catchment. The village atmosphere is enriched by amenities like a local shop, social club, cricket pitch, and park. Nearby, the Cleddau Estuary invites beautiful coastal walks, while Haverfordwest, only six miles away, provides all necessary conveniences. The renowned Pembrokeshire coast, with its stunning beaches at Broad Haven and the picturesque village of Little Haven, is merely a short drive away.
Additional Information:
The property is connected to mains electricity, water, and drainage. Heating is supplied through an oil-fired boiler, complemented by an array of solar panels.
Tenure: Freehold
Local Authority: Pembrokeshire County Council
Tax Band: E
Entrance Hallway
A covered entrance leads into the home via a glass-panelled entrance door, setting a warm welcome with solid wood flooring. The journey continues with stairs leading to the first-floor landing, complemented by a radiator with a decorative cover for a cosy ambiance. Under-stairs storage maximises the practical use of space.
Living Room
5.1m x 4m
Defined by a wood burner with a decorative surround, the living room is adorned with beautiful parquet flooring and bathed in natural light through a bay window, featuring a cosy window seat. A radiator ensures the room remains comfortable, with an open-plan design leading seamlessly into the dining room.
Dining Room
3.7m x 4m
Featuring beautiful parquet flooring and a radiator for warmth, the dining room invites gatherings, with bi-fold doors extending the space into the sunroom, facilitating a fluid transition for entertaining and relaxation.
Sunroom
4.7m x 4.8m
Constructed with double-glazed units throughout and French doors opening to the garden, the sunroom offers laminate flooring with electric underfloor heating, creating a light-filled retreat for year-round enjoyment.
Kitchen
2.9m x 4.5m
This modern kitchen showcases a range of matching eye and base level gloss-finish units with contrasting Carndean work surfaces and an integral sink unit. Appliances include a Neff induction hob with an overhead extractor, integrated Neff dishwasher, eye level electric oven, microwave oven, heating drawer, and fridge unit. Wood-effect flooring and a double-glazed window enhance the stylish and functional space.
Utility Room
4.6m x 2.3m
Complementing the kitchen, the utility room offers matching base and wall units with a contrasting work surface, a 1.5 bowl single drainer stainless steel sink, and tiled flooring. Plumbing for appliances and a double-glazed rear entrance door add convenience and efficiency.
WC
1.45m x 2.45m
A close-coupled lavatory and pedestal hand basin sit alongside a floor-mounted oil-fired boiler, with a frosted double-glazed window providing privacy and light.
Landing
The landing affords loft access and is finished with carpet underfoot, featuring a double-glazed window to the front for a bright and welcoming upper floor.
Bedroom One
3m x 4.2m
A front-facing double bedroom offering carpet underfoot for comfort, fitted wardrobes for storage, a double-glazed window to the fore, and a radiator, ensuring a warm and inviting personal space.
Dressing Room
2m x 2.6m
Equipped with fitted mirrored wardrobes and carpet underfoot, providing an organised and elegant area for dressing.
En--Suite
1.57m x 2.03m
Featuring a close-coupled lavatory, a hand basin over storage, an electric shower in a cubicle, tiled flooring, and walls for a sleek look, complemented by a heated towel rail for added comfort.
Bedroom Two
3.7m x 2m
A rear-facing double bedroom with a fitted wardrobe, laminate flooring, a double-glazed window, and a radiator, creating a cosy and restful environment.
Bedroom Three
3.4m x 2.6m
This double bedroom features carpet underfoot, a double-glazed window to the side, and a radiator, with a cupboard housing the hot water tank, blending comfort with practicality.
Bathroom
2.28m x 3.15m
A comprehensive suite includes a panelled bath, hand basin with vanity unit below, mirror with downlights, close-coupled lavatory, walk-in electric shower with glass screen, tiled flooring and walls, and a heated towel rail, alongside a frosted double-glazed window, for a fully equipped and stylish bathroom.
Garage
2.92m x 5.65m
A single garage featuring an up-and-over door and a rear pedestrian door, providing secure parking or additional storage space.
Workshop
5.15m x 3.02m
A detached block-built workshop with electricity connection and lighting, featuring a pedestrian door to the front and a window to the rear overlooking the garden, offering a versatile space for hobbies or additional storage.
Brochures
Grove House, Hook, Haverfordwest, SA62 4LU- COUNCIL TAXA payment made to your local authority in order to pay for local services like schools, libraries, and refuse collection. The amount you pay depends on the value of the property.Read more about council Tax in our glossary page.
- Ask agent
- PARKINGDetails of how and where vehicles can be parked, and any associated costs.Read more about parking in our glossary page.
- Yes
- GARDENA property has access to an outdoor space, which could be private or shared.
- Yes
- ACCESSIBILITYHow a property has been adapted to meet the needs of vulnerable or disabled individuals.Read more about accessibility in our glossary page.
- Ask agent
Grove House, Pill Road, Hook, SA62 4LU
NEAREST STATIONS
Distances are straight line measurements from the centre of the postcode- Johnston Station3.1 miles
- Haverfordwest Station3.2 miles
- Pembroke Dock Station4.8 miles
About the agent
Bryce & Co, based in the picturesque county of Pembrokeshire and serving all of West Wales, is an innovative and independent property marketing agency with deep community ties and extensive global experience within the property sector. Our dedicated professionals bring a wealth of knowledge and expertise, ensuring our clients receive an unparalleled estate agency service.
At Bryce and Co, we employ a wide array of bespoke professional marketing tools to showcase your property ef
Notes
Staying secure when looking for property
Ensure you're up to date with our latest advice on how to avoid fraud or scams when looking for property online.
Visit our security centre to find out moreDisclaimer - Property reference BHW-2572221. The information displayed about this property comprises a property advertisement. Rightmove.co.uk makes no warranty as to the accuracy or completeness of the advertisement or any linked or associated information, and Rightmove has no control over the content. This property advertisement does not constitute property particulars. The information is provided and maintained by Bryce & Co, Covering Haverfordwest. Please contact the selling agent or developer directly to obtain any information which may be available under the terms of The Energy Performance of Buildings (Certificates and Inspections) (England and Wales) Regulations 2007 or the Home Report if in relation to a residential property in Scotland.
*This is the average speed from the provider with the fastest broadband package available at this postcode. The average speed displayed is based on the download speeds of at least 50% of customers at peak time (8pm to 10pm). Fibre/cable services at the postcode are subject to availability and may differ between properties within a postcode. Speeds can be affected by a range of technical and environmental factors. The speed at the property may be lower than that listed above. You can check the estimated speed and confirm availability to a property prior to purchasing on the broadband provider's website. Providers may increase charges. The information is provided and maintained by Decision Technologies Limited. **This is indicative only and based on a 2-person household with multiple devices and simultaneous usage. Broadband performance is affected by multiple factors including number of occupants and devices, simultaneous usage, router range etc. For more information speak to your broadband provider.
Map data ©OpenStreetMap contributors.




