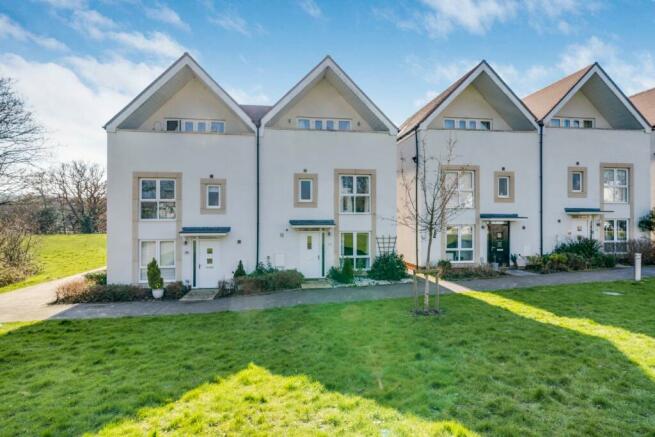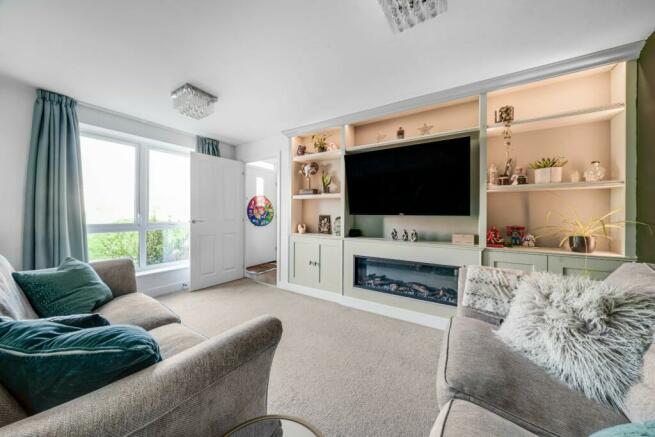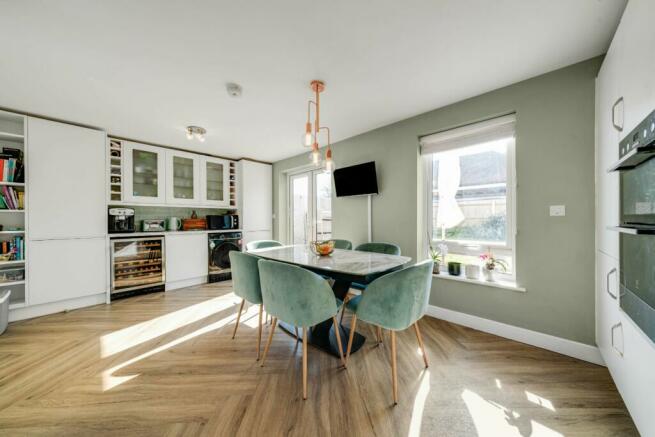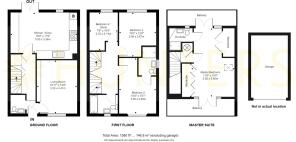
Yarrow Gate, Lindfield, Haywards Heath, RH16

- PROPERTY TYPE
Semi-Detached
- BEDROOMS
4
- BATHROOMS
3
- SIZE
Ask agent
- TENUREDescribes how you own a property. There are different types of tenure - freehold, leasehold, and commonhold.Read more about tenure in our glossary page.
Freehold
Key features
- 4-Bedroom Semi-Detached Town House
- 2 x En-Suite Shower Rooms, Family Bathroom and Downstairs WC
- Built by David Wilson in 2017
- Modified Kitchen-Diner
- 5 Years Left on Builders Warranty
- Garage and Private Parking for 2 Cars
- Loft Space with Ladder
- Master Bedroom with Wardrobes and 2 Balconies
- South-Facing Rear Garden
- Overlooks Communal Green
Description
Situated on one of the most sought-after developments in Lindfield and Haywards Heath, Heathwood Park has become a popular family orientated development, benefitting from nature ponds, play parks, cycle paths and easy access to Lindfield Village. This well-presented 4-bedroom home has been meticulously improved by its owners since it's build in 2017 by David Wilson Homes. Ideal for those with younger kids, Heathwood Park offers fantastic school catchments for Lindfield Primary, Northlands Wood, Blackthorns and Oathall Park Secondary School.
Featuring accommodation across three floors, and benefitting from an impressive Master Bedroom, Hunters exclusively bring to the market this upgraded 4-bedroom semi-detached home with Garage, Car Port, South-Facing Garden, two En-Suites and two Balconies off the Master.
The property's front door is accessed via a pedestrian-only footpath, with playfield to the front and woodland to the right, making it incredibly private. As you enter the house, you're welcomed by a tidy entrance hall with Karndean Herringbone Flooring, push-pull understairs storage for shoes and bags, a second storage cupboard for coats, staircase to first floor, and doors to the downstairs WC, front living room and door to the rear kitchen/diner. The front living room offers views across the green, and bespoke TV unit with power points, LED lighting, and a high-specification fan-assisted electric fireplace. Towards the rear of the house, you'll find the modern kitchen-diner which has been upgraded to include a second lot of worktop space and storage, matching Herringbone flooring from the hallway and patio doors to the south-facing garden. The kitchen has been fitted with integrated appliances (double-oven, dishwasher, washer-dryer, stainless steel sink and drainer with hose tap, undercounter lighting, and fridge-freezer) with freestanding space for a tumble dryer and wine cooler.
Upstairs, there are two double bedrooms, a single bedroom and a family bathroom off the landing. The largest of the rooms features a large window overlooking the green, ample space for wardrobes and bedroom furniture, and benefits from its own modern en-suite shower room. The family bathroom comes partly tiled, and is fitted with a bathtub, toilet, and sink.
Up another flight of stairs, you'll find one of the bestselling points to this home - the impressive Master Suite. With two balconies placed on either side of the room for natural light, there is an additional Velux window installed, making this a naturally bright room. The current owners have installed bespoke fitted wardrobes with extra storage, lighting and hanging space, as well as a loft ladder to the loft, and hardwired bedside and balcony lighting. The two balconies are accessed via French Doors and are fitted with decking for use. The en-suite shower room offers a spacious walk-in shower, toilet, and sink.
Outside, the garden is true south-facing and has had additional patio slabs laid for a larger Al Fresco area, has a rear and side gate for access, car port directly outside the back, plus the added benefit of a garage with second parking spot.
In accordance with Section 21 of the Estate Agency Act of 1979, we hereby affirm that this property is connected to Hunters Estate Agents.
Brochures
ParticularsCouncil TaxA payment made to your local authority in order to pay for local services like schools, libraries, and refuse collection. The amount you pay depends on the value of the property.Read more about council tax in our glossary page.
Band: E
Yarrow Gate, Lindfield, Haywards Heath, RH16
NEAREST STATIONS
Distances are straight line measurements from the centre of the postcode- Haywards Heath Station1.4 miles
- Wivelsfield Station3.4 miles
- Burgess Hill Station4.2 miles
About the agent
Hunters was set up in 1999 by Jon Clayson, having been disappointed by his earlier experiences working within property agents. His vision was to create a property business unlike any other, in terms of customer service.
"I am confident that through innovation, delivering on promises and attention to detail, we will remain the number one choice for property needs in the Mid-Sussex area. Only through consistently delivering the results yo
Industry affiliations



Notes
Staying secure when looking for property
Ensure you're up to date with our latest advice on how to avoid fraud or scams when looking for property online.
Visit our security centre to find out moreDisclaimer - Property reference HEO200019. The information displayed about this property comprises a property advertisement. Rightmove.co.uk makes no warranty as to the accuracy or completeness of the advertisement or any linked or associated information, and Rightmove has no control over the content. This property advertisement does not constitute property particulars. The information is provided and maintained by Hunters Estate Agents, Burgess Hill. Please contact the selling agent or developer directly to obtain any information which may be available under the terms of The Energy Performance of Buildings (Certificates and Inspections) (England and Wales) Regulations 2007 or the Home Report if in relation to a residential property in Scotland.
*This is the average speed from the provider with the fastest broadband package available at this postcode. The average speed displayed is based on the download speeds of at least 50% of customers at peak time (8pm to 10pm). Fibre/cable services at the postcode are subject to availability and may differ between properties within a postcode. Speeds can be affected by a range of technical and environmental factors. The speed at the property may be lower than that listed above. You can check the estimated speed and confirm availability to a property prior to purchasing on the broadband provider's website. Providers may increase charges. The information is provided and maintained by Decision Technologies Limited. **This is indicative only and based on a 2-person household with multiple devices and simultaneous usage. Broadband performance is affected by multiple factors including number of occupants and devices, simultaneous usage, router range etc. For more information speak to your broadband provider.
Map data ©OpenStreetMap contributors.





