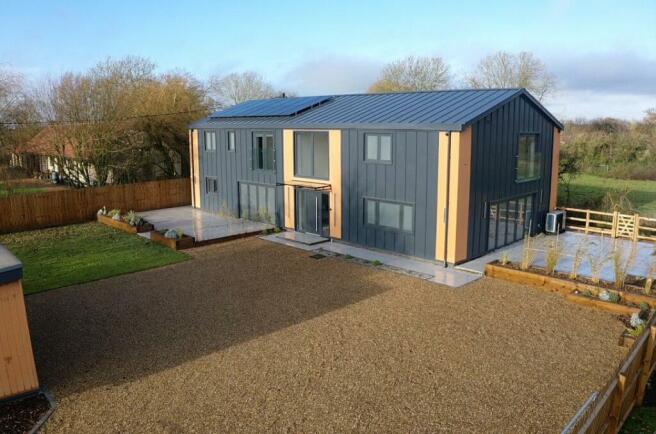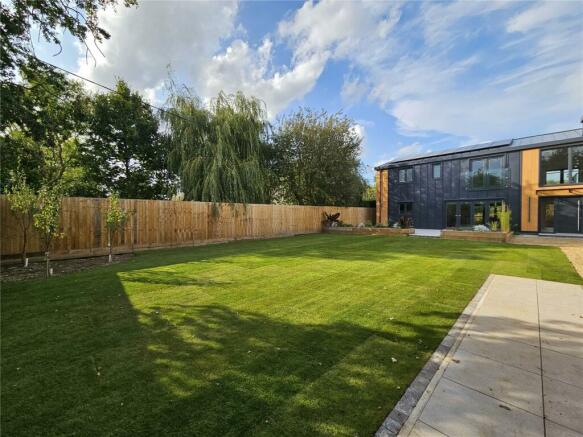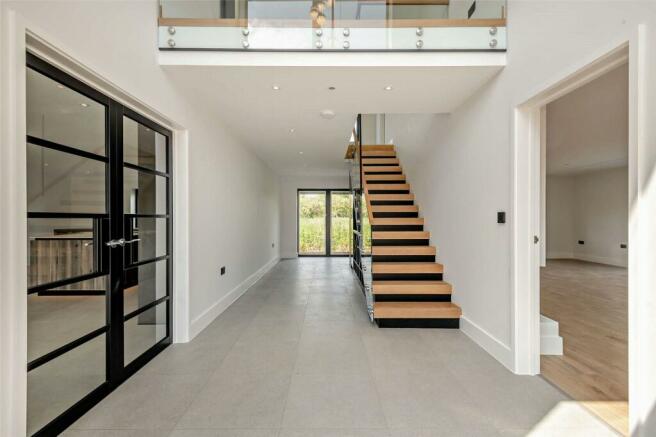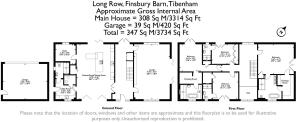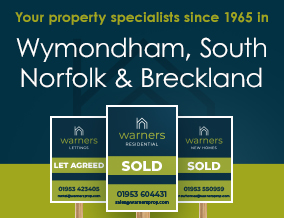
Finsbury Barn, Long Row, Tibenham, NR16

- PROPERTY TYPE
Detached
- BEDROOMS
4
- BATHROOMS
5
- SIZE
Ask agent
- TENUREDescribes how you own a property. There are different types of tenure - freehold, leasehold, and commonhold.Read more about tenure in our glossary page.
Freehold
Key features
- FORMER FARM BUILDING
- REBUILT WITHIN ORIGINAL FRAME
- ENCLOSED SOUTHERLY ASPECT GARDENS ALLOWING ENJOYMENT OF THE RURAL SURROUNDS
- HIGH LEVELS OF CRAFTMANSHIP AND SPECIFICATION
- DOUBLE GARAGE WITH EV CHARGING POINT
- 4 ENSUITES AND 3 DRESSING ROOMS
- JULIETTE BALCONY TO MASTER
Description
Finsbury Barn... is born out of a former farm building which has been rebuilt within the frame of the original using high specification materials to ensure a comforting modern home within. Features include a spacious open plan accommodation with over 3300 square feet in total, state of the art smart electrical system, multiple walk in dressing rooms, luxurious contemporary en suites to all bedrooms, enclosed landscaped garden and a terrace style patio with field views.
About The Developer...
Duncan & Hendrie Builders Ltd specialise in new builds, extensions and landscaping and has been built on the back of the experience and reputation the directors have gained working together in the newbuild/construction industry over the last 12 years.
Smart Home System...
The smart home system gives coherent and versatile control of lighting, heating, audio, access, security & safety to create an intelligent contemporary property. The features create a home full of lifestyle technology and complements a desire for green buildings.
For the full Smart Home Specification for Finsbury Barn, please get in touch with Warners New Homes department.
Predicted EPC Rating of 93 and with an A Rating.
Specification . . . .
GROUND FLOOR...
Kitchen Diner...
*Dekton worksurfaces - Highly resistant to stains, scratches and heat.
*Contemporary kitchen with island and breakfast bar
*Siemens integrated/built in appliances as follows:
*Oven – self-cleaning, smart
*Combination microwave oven – self-cleaning, smart
*Steam oven - smart
*Coffee machine- smart
*Warming drawers
*Full height Fridge
*Full height Freezer
*Dishwasher
*Quooker boiling water tap
*Pantry
*Sink
*Aluminium bifold to front patio/outdoor entertainment area
*In glass blinds
*Audio (integrated with smart home system)
* TV point - Aerial coax, network cat 6, AV cat 6, (integrated with smart home system)
*Tiled floor
Utility room...
* Fitted contemporary German units with integrated basin and space for washing machine and tumble drier
* Tiled Floor
* Water Isolator (integrated with smart home system)
*Stable door to side, anthracite
*Optional Upgrades Available- Washing machine, Tumble drier
Lounge...
*Aluminium bifold doors to side
*In glass blinds
*TV wall with built in panoramic fire
*Audio (integrated with smart home system)
*TV point - Aerial coax, network cat 6, AV cat 6, (integrated with smart home system)
*Tiled Floor
Hallway...
*Full height galleried entrance
*Built in coat storage and bench to entrance way with integrated doormat
*Steel/oak/glass staircase with under-stair wine storage and fridge
*Tiled floor
Ground floor shower room...
*Contemporary shower
*Wall hung vanity and basin
*LED mirror with Bluetooth speakers
*Toilet
Study/ Bedroom 5...
*TV point - Aerial coax, network cat 6, AV cat 6, (integrated with smart home system)
Internal Doors
*Crittall style internal doors to ground floor, matching contemporary doors to first floor
FIRST FLOOR...
Master Bedroom Suite...
*USB sockets
* Aluminium bifold doors with Juliette balcony
* Heating / cooling radiator
* Audio (integrated with smart home system)
* TV point - Aerial coax, network cat 6, AV cat 6, (integrated with smart home system)
*Dressing room
Master Ensuite...
*Wall hung vanity unit
*2 x countertop basins
*LED mirrors
*Digital smart shower
*Wall hung toilet
* Feature free-standing bath
*Wall hung TV by bath
*Audio
Guest bedroom suite...
*USB sockets
* French window with Juliette balcony
* Heating / cooling radiator
* Audio (integrated with smart home system)
* TV point - Aerial coax, network cat 6, AV cat 6, (integrated with smart home system)
*Dressing room
Ensuite...
*Wall hung basin and vanity unit
*LED mirror with Bluetooth speakers
*Digital smart shower
*Wall hung toilet
*Feature free-standing bath
Optional Upgrades Available- Audio to bedroom (integrated with smart home system), Audio to ensuite (integrated with smart home system)
Bedroom 3
* Double bedroom with USB sockets
* French window with Juliette balcony
* Heating / cooling radiator
* TV point - Aerial coax, network cat 6, AV cat 6, (integrated with smart home system)
Ensuite...
*Basin on wall hung vanity unit
*LED mirrored cabinet with Bluetooth speakers *Shower,
*Toilet
• Walk in wardrobe
Optional Upgrades Available-Audio to bedroom (integrated with smart home system)
Bedroom 4...
*Double bedroom with built in storage and USB sockets
*French window with Juliette balcony
* Heating / cooling radiator
* TV point - Aerial coax, network cat 6, AV cat 6, (integrated with smart home system)
Ensuite...
*Wall hung vanity with basin
* LED mirrored cabinet with Bluetooth speakers, *Shower
*Toilet
Optional Upgrades Available-Audio to bedroom (integrated with smart home system)
Heating and Plumbing...
* Air source heat pump
* Water softener
* Underfloor heating to ground floor, radiators to first floor (integrated with smart home system)
* Heating and Cooling radiators fitted to all bedrooms (controls integrated with smart home system)
* Solar panels x 16
Optional Upgrades Available- Battery storage fed by solar panels
Lighting...
*Spotlights throughout (integrated with smart home system)
* LED lighting (integrated with smart home system)
* External lighting (integrated with smart home system)
Services...
*Electricity
* Water
* Marsh Ensign sewage treatment plant
* BT
* Extended WIFI network access points (part of smart home system)
Security...
*Alarm (integrated with smart home system)
*CCTV (integrated with smart home system)
*Access Control to front door (integrated with smart home system)
*Automatic gate (integrated with smart home system)
*Smoke alarms
Windows and Doors...
*Flush casement UPVC windows - anthracite external /internal
*Aluminium bi-folds - anthracite
*Composite Front Door – anthracite
*Stable Side Door - anthracite
External...
*Please note garden is to the front aspect
*Paved patio/entertainment area
*Addional patio and turfed garden with bi-fold doors to kitchen/diner
*Garden infront of double garage will be seeded
*Selection of 6 foot and post and rail fencing
*Railway sleeper boarders
*Exotic planting
*CCTV (integrated with smart home system)
*Exterior lighting to front, sides and back of property (integrated with smart home system)
*Outside water tap to side of property
*Automatic gates (intergrated to smart home system)
*Roof- Standing seam powder coated aluminium roof cladding – anthracite
*Walls- Powder coated vertical aluminium wall cladding with vertical composite cedar cladding to corners and around front entrance
Garage...
*Double garage
*Cedar composite cladding
*Automatic sectional steel door – anthracite (integrated with smart home system)
*EV charging point
*Water tap
*External door to garden - anthracite
*Electric vehicle charging point
Please note:
*The exterior specification may be subject to change during the build phase
*Optional upgrades considered at additional cost but terms and conditions may apply with the items piad upfront.
Warranty...
* 6 year Professional Consultant Certificate (Architects Certificate) - David Bullen Limited
Agents Notes...
*Maintenance costs - split 3 ways fair and reasonable contribution towards maintenance of drive and service media
*Please note – Specification listed is for guidance only and is subject to change during the construction process at developer’s discretion.
*Whilst every attempt has been made to ensure the accuracy of the floorplan, site plan and any CGI images these are for illustrative purposes only and should be used as such and not relied upon by any perspective purchaser.
*Completion is on notice and anticipated dates Cannot be relied upon.
Disclaimer…
1. Money Laundering Regulations - Purchasers will be asked to provide identification documentation and we would ask for your co-operation in order that there is no delay in confirming the sale.
2. We endeavour to make the information provided fair and correct, this is provided as a guide only and does not constitute part or all of an offer or contract. Warners Estate Agents cannot guarantee the accuracy of this information.
3. Please note that we have not tested any apparatus, equipment, fixtures, fittings or services so cannot verify that they are in working order or fit for their purpose.
4. Where a property is being marketed ‘off plan’ we have used the architects plans for measurements and should not be relied upon.
5. The matters referred to in the information supplied by Warners should be independently verified by prospective buyers. Neither Warners Estate Agents nor any of its employees or agents has any authority to make or give any representation or warranty in relation to this property.
Council TaxA payment made to your local authority in order to pay for local services like schools, libraries, and refuse collection. The amount you pay depends on the value of the property.Read more about council tax in our glossary page.
Band: TBC
Finsbury Barn, Long Row, Tibenham, NR16
NEAREST STATIONS
Distances are straight line measurements from the centre of the postcode- Attleborough Station5.3 miles
About the agent
Welcome to Warners Estate Agents in Wymondham A long established independent family run agency with a proud reputation for professional service level and customer service. Located in the heart of the historic market town of Wymondham from where we serve the surrounding villages and towns within South Norfolk and the Eastern Breckland area.
Warners in Wymondham were established in 1965 by Reg Warner FNAEA.
The company aim to deliver the same meticulous service whether your property
Industry affiliations



Notes
Staying secure when looking for property
Ensure you're up to date with our latest advice on how to avoid fraud or scams when looking for property online.
Visit our security centre to find out moreDisclaimer - Property reference WAR210294. The information displayed about this property comprises a property advertisement. Rightmove.co.uk makes no warranty as to the accuracy or completeness of the advertisement or any linked or associated information, and Rightmove has no control over the content. This property advertisement does not constitute property particulars. The information is provided and maintained by Warners Estate Agents, Wymondham. Please contact the selling agent or developer directly to obtain any information which may be available under the terms of The Energy Performance of Buildings (Certificates and Inspections) (England and Wales) Regulations 2007 or the Home Report if in relation to a residential property in Scotland.
*This is the average speed from the provider with the fastest broadband package available at this postcode. The average speed displayed is based on the download speeds of at least 50% of customers at peak time (8pm to 10pm). Fibre/cable services at the postcode are subject to availability and may differ between properties within a postcode. Speeds can be affected by a range of technical and environmental factors. The speed at the property may be lower than that listed above. You can check the estimated speed and confirm availability to a property prior to purchasing on the broadband provider's website. Providers may increase charges. The information is provided and maintained by Decision Technologies Limited.
**This is indicative only and based on a 2-person household with multiple devices and simultaneous usage. Broadband performance is affected by multiple factors including number of occupants and devices, simultaneous usage, router range etc. For more information speak to your broadband provider.
Map data ©OpenStreetMap contributors.
