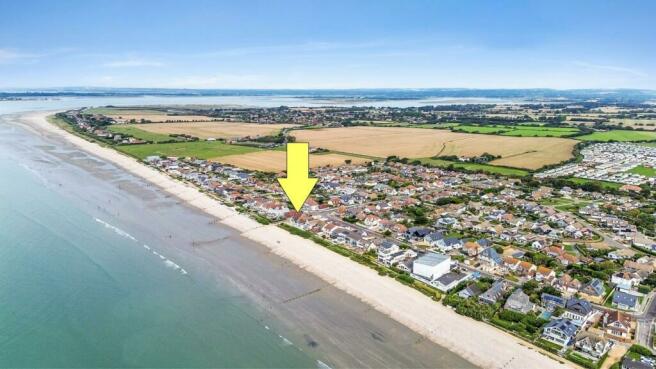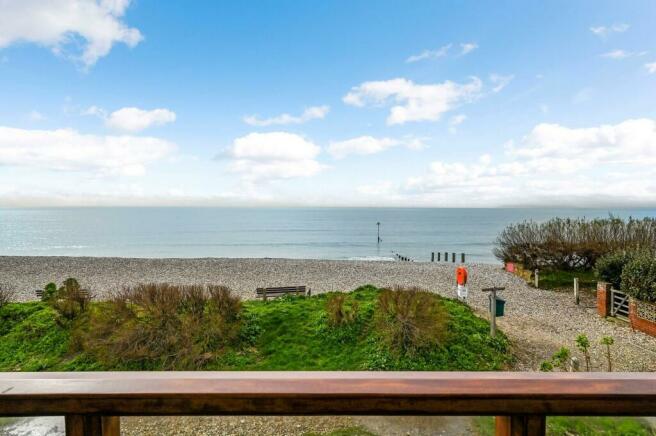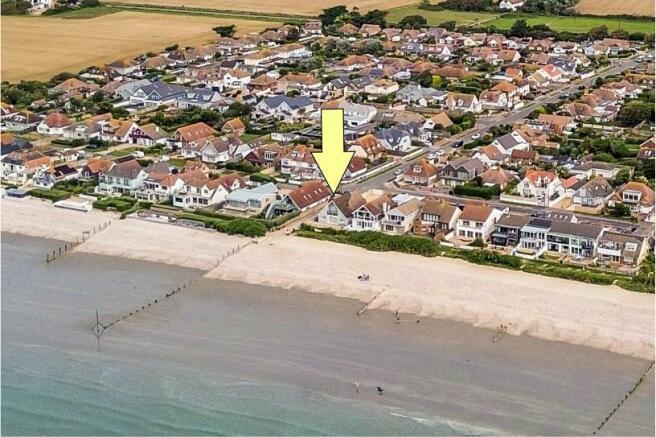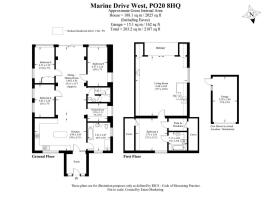Marine Drive, West Wittering

- PROPERTY TYPE
Detached
- BEDROOMS
4
- BATHROOMS
2
- SIZE
Ask agent
- TENUREDescribes how you own a property. There are different types of tenure - freehold, leasehold, and commonhold.Read more about tenure in our glossary page.
Freehold
Key features
- BEACH FRONTED FOUR BEDROOM DETACHED HOUSE
- PANORAMIC SEA VIEWS
- OPEN PLAN KITCHEN/SITTING DINING ROOM
- CLOAKROOM
- SHOWER ROOM AND EN SUITE BATHROOM
- GAS CENTRAL HEATING AND DOUBLE GLAZING
- GARDEN AND TERRACE
- GARAGE
- NO FORWARD CHAIN
Description
OFFERED WITH NO FORWARD CHAIN.
Council Tax band E
Freehold
Entrance Porch - Large vaulted ceiling entrance porch with feature driftwood beams, with hanging space for coats and shoe storage, through to the open plan kitchen area. Wooden flooring throughout kitchen and lobby area with UNDERFLOOR HEATING. Glazed side panel and door to
Open Plan Kitchen - 5.99 x 3.63 (19'7" x 11'10") - Of open plan design with SEA VIEWS . An extensive range of wall cupboards and matching base units and drawers, centre island integrated fridge/freezer, dishwasher and washing machine. Inset four ring gas hob and fan oven below, extractor fan above centre island breakfast bar. Leading to living room dining area.
Sitting/Dining Room - 7.90 x 3.53 (25'11" x 11'6") - Large open plan area ideal for dining and living area with uninterrupted SEAVIEWS. Sliding patio doors to patio and direct beach access. Wooden flooring with underfloor heating.
Dining Room - 2.29 x 2.11 (7'6" x 6'11") - A detailed carriage restoration incorporating a luggage rack and original railway advertisements and maps.
Ground Floor Bedroom Two - 4.57 x 2.26 (14'11" x 7'4") - Former railway carriage that has been beautifully restored and modernised to retain many original features. Of dual aspect with SEA VIEWS.
Ground Floor Bedroom Three - 4.22 x 2.29 (13'10" x 7'6") - Former railway carriage built in double wardrobe with side cupboard. SEA VIEWS
Ground Floor Bedroom Four - 3.81 x 2.26 (12'5" x 7'4") - Former restored railway carriage side aspect.
Cloakroom - Former railway carriage door. Understairs cloakroom comprising low level WC with concealed cistern, wash hand basin. Inspection cupboard providing access for underfloor heating.
Ground Bathroom - 3.23 x 2.67 (10'7" x 8'9") - Spacious bathroom with large walk in double shower with rain head and held shower fitment. vanity sink unit and fitted storage cupboards, panelled bath with mixer tap and built in towel storage shelving , low level WC concealed cistern. Chrome heated towel rail, radiator. Fully tiled walls and floor. Underfloor heating.
Stairs To First Floor -
Living Room - 6.88 x 6.05 (22'6" x 19'10") - Of dual aspect with sliding patio doors to BALCONY overlooking the beach with PANORAMIC SEA VIEWS ACROSS THE SOLENT, ISLE OF WIGHT AND SELSEY BILL. The room features a log burning stove and built in storage cupboards within the eaves. Loft access housing boiler for central heating system door to bedroom.
Bedroom One - 3.73 x 3.63 (12'2" x 11'10") - Window to front with views of the South Downs, loft access.
Dressing Room - Walk in wardrobe with shelving and hanging.
En Suite Bathroom - 2.11 x 2.03 (6'11" x 6'7") - Fully tiled walls and floor with under floor heating. Comprising panelled bath with mixer tap hand held shower, concealed cistern low level wc, vanity sink unit with fitted storage cupboards and drawers. Velux window.
Outside & General - This property has one of the largest gardens in this much sought after BEACH FRONTED road. It is ideally located within walking distance of the local amenities in the village of East Wittering and bus routes serving the surrounding villages including the Cathedral City of Chichester with its mainline railway station with London approximately one and a half hours away. To the north are the SOUTH DOWNS with the prestigious Goodwood racecourse and events.
Garage - 5.28 x 2.84 (17'3" x 9'3") - Approached via large double timber gates to gravelled driveway, providing off road parking for several vehicles. Up and over door to single garage with personal door to side.
Rear Garden - Large garden mainly laid to lawn with raised flower beds to front. Patio seating area ideal for barbeques. Timber log store, timber shed to side, enclosed to all sides by high level wall. Access via pathway to front beach terrace.
Garden (Seafront) - Beach terrace paved patio area with feature low level stone wall with DIRECT BEACH ACCESS over looking UNINTERRUPTED SEA VIEWS.
Brochures
Marine Drive, West WitteringCouncil TaxA payment made to your local authority in order to pay for local services like schools, libraries, and refuse collection. The amount you pay depends on the value of the property.Read more about council tax in our glossary page.
Band: E
Marine Drive, West Wittering
NEAREST STATIONS
Distances are straight line measurements from the centre of the postcode- Fishbourne Station5.7 miles
- Chichester Station6.2 miles
About the agent
At Hawkins and Smith we pride ourselves on providing a professional and personal service, we go that extra mile. Our in office motto is that we move people, and sell houses.
Moving house can be stressful, we are here to alleviate stress, and progress the sale to a satisfactory conclusion. We never lose sight that we are your agent, here to achieve the very best possible price for your property and sell within a reasonable time. We will find you the right purchaser at the highest price.<
Notes
Staying secure when looking for property
Ensure you're up to date with our latest advice on how to avoid fraud or scams when looking for property online.
Visit our security centre to find out moreDisclaimer - Property reference 32955046. The information displayed about this property comprises a property advertisement. Rightmove.co.uk makes no warranty as to the accuracy or completeness of the advertisement or any linked or associated information, and Rightmove has no control over the content. This property advertisement does not constitute property particulars. The information is provided and maintained by Hawkins and Smith, East Wittering. Please contact the selling agent or developer directly to obtain any information which may be available under the terms of The Energy Performance of Buildings (Certificates and Inspections) (England and Wales) Regulations 2007 or the Home Report if in relation to a residential property in Scotland.
*This is the average speed from the provider with the fastest broadband package available at this postcode. The average speed displayed is based on the download speeds of at least 50% of customers at peak time (8pm to 10pm). Fibre/cable services at the postcode are subject to availability and may differ between properties within a postcode. Speeds can be affected by a range of technical and environmental factors. The speed at the property may be lower than that listed above. You can check the estimated speed and confirm availability to a property prior to purchasing on the broadband provider's website. Providers may increase charges. The information is provided and maintained by Decision Technologies Limited.
**This is indicative only and based on a 2-person household with multiple devices and simultaneous usage. Broadband performance is affected by multiple factors including number of occupants and devices, simultaneous usage, router range etc. For more information speak to your broadband provider.
Map data ©OpenStreetMap contributors.




