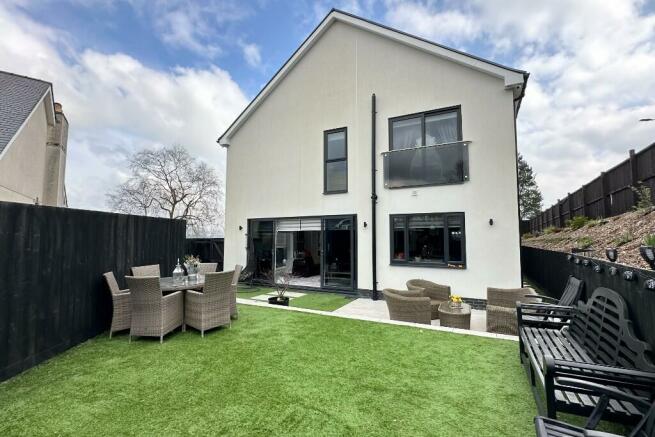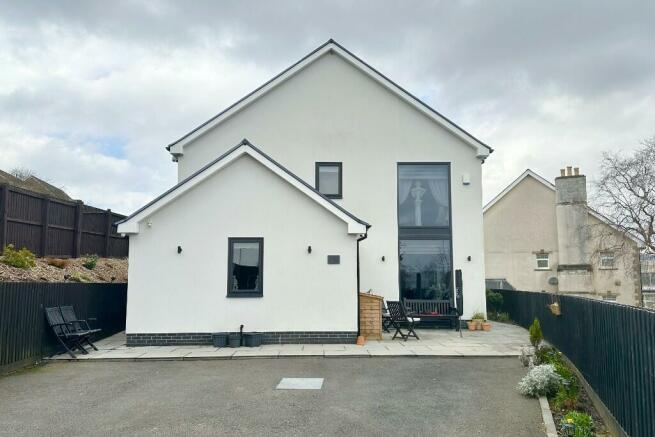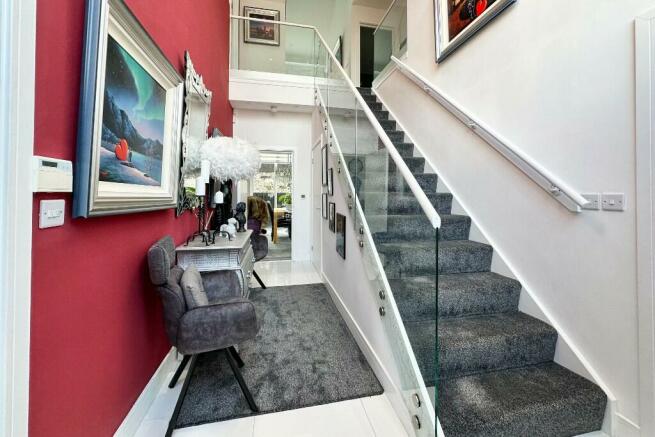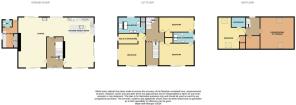Bay Tree House, Swansea Road, Merthyr Tydfil

- PROPERTY TYPE
Detached
- BEDROOMS
4
- SIZE
Ask agent
- TENUREDescribes how you own a property. There are different types of tenure - freehold, leasehold, and commonhold.Read more about tenure in our glossary page.
Freehold
Key features
- INDIVIDUALLY DESIGNED SPACIOUS DETACHED HOUSE
- IMMACULATELY FINISHED & FITTED THROUGHOUT
- FRONT DRIVEWAY PARKING FOR SEVERAL VEHICLES
- OPEN VIEWS OF SURROUNDING AREA
- LOW MAINTENANCE REAR GARDEN
- 4 BEDROOMS & 3 EN SUITES
- CINEMA ROOM
- SAUNA
- ENERGY RATING B
- COUNCIL TAX BAND G
Description
A property of high specification! Inside it comprises of an impressive entrance hall with huge glass front and gallery landing. The living areas are spacious-open plan but very distinct areas including a family Kitchen, cozy snug with log burner and a lounge. On the first floor you will find 3 large bedrooms able to accommodate king sized beds each with a dressing room; there is an ensuite bathroom off the master and a Jack/Jill shower between bedrooms 2 to 3.
Upstairs to the third floor where there is a leisure area having a cinema or games room, a built in sauna and guest number 4 bedroom with its own ensuite.
Located in a popular residential area down a private road accessed by just 3 properties, there is driveway parking to the front, side entrances with low maintenance rear garden. An enclosed sunny sitting area having patio, artificial grass and covered jacuzzi (lay-z-spa)
ENTRANCE HALL
Composite entrance door with floor to ceiling window, staircase to first floor gallery landing with glass balustrade and feature chandelier light.
LOUNGE 9m x 8.1m
Carpeted floor with underfloor heating, log burner stove, two sets of patio doors and large picture window. TV Media wall and bioethanol fire.
KITCHEN/DINER/FAMILY ROOM 9m x 5.7m
Full fitted white gloss units with breakfast bar/central island, concealed LED lighting, appliances include: Smeg double ovens, microwave, 5 ring induction hob, twin freezer and fridge integrated, cooker extractor hood, dishwasher. Corian bespoke worksurfaces. Instant boiling water tap, TV fitted to wall in family area, porcelain tiled flooring throughout with under floor heating.
UTILITY ROOM/ REAR ENTRANCE
Fitted units, plumbing for washing machine, large storage cupboard & meters, Composite rear entrance door.
CLOAKS/WC.
White suite, vanity unit/wash hand basin.
FIRST FLOOR
NUMBER 1 MASTER BEDROOM 5.6m x 3.3m
Carpeted floor, doors/Juliette balcony, spot lights.
DRESSING ROOM 4.2m x 2.1m
fitted storage/ wardrobes.
EN SUITE BATHROOM/WC. 5.6m x 2.9m
Modern white suite, free standing bath with large feature mirror, twin wash basins, walk around shower with mains thermostat shower, fully tiled walls and floor. (Airing cupboard boiler and plumbing)
NUMBER 2 BEDROOM 5.6m x 3.3m
Carpeted floor, walk in wardrobe, Juliette balcony.
JACK & JILL EN SUITE BATHROOM/W.C. 2.7m x 2.8m
NUMBER 3 BEDROOM 5.6m x 3m
Carpeted floor, walk in wardrobe, Juliette balcony.
SECOND FLOOR
NUMBER 4 BEDROOM 5.5m x 5.1m
Carpeted floor, Velux window with fitted blind.
BUILT IN SAUNA
EN SUITE BATHROOM/WC. 3.1m x 1.5m
White modern suite.
BOX/STORAGE ROOM
GAMES/CINEMA ROOM 5.8m x 5.1m
Carpeted floor, Velux skylights with fitted blinds.
SERVICES & EXTRAS
All Main Services. Gas Central Heating Heatmiser System.
Bluetooth sound system fitted with ceiling speakers.
Zebra blinds professionally installed throughout.
Security alarm internal and external with CCTV.
UPVC Double Glazing.
[Note. Central heating, services & appliances are to be confirmed upon viewing-these have not been tested by this office.]
OUTSIDE
Front driveway with parking for vehicles. Low maintenance rear garden with patio and artificial grassed areas. Covered and secured storage area with remote shutter door power & light currently with spa which will remain. Planted areas along the boundary fence. External lights & tap.
TENURE
Advised Freehold
COUNCIL TAX BAND G
These particulars do not constitute any part of an offer or contract. Description and comments contained in these particulars are NOT to be relied upon as statements of or representations of fact and any intending purchaser must satisfy himself by inspection or otherwise to the correctness of each of the statements. Neither the Vendor or Derek B Phillips, nor any person in their employment cannot give any representation or warranty in relation to this property. Tenure is stated as advised: we have not seen the title or deeds to confirm in person, this will be done with your purchasing solicitors. Further particulars, together with request to view or Keys to the property, may be obtained from the Agent. It is understood all negotiations are to be conducted through this office D B Phillips Estate Agents.
Council TaxA payment made to your local authority in order to pay for local services like schools, libraries, and refuse collection. The amount you pay depends on the value of the property.Read more about council tax in our glossary page.
Ask agent
Bay Tree House, Swansea Road, Merthyr Tydfil
NEAREST STATIONS
Distances are straight line measurements from the centre of the postcode- Merthyr Tydfil Station2.0 miles
- Aberdare Station3.0 miles
- Pentre-bach Station3.3 miles
About the agent
Established in 1957
We are an independent and local estate agent. Professionals in property sales covering Merthyr Tydfil and the surrounding area. We are a 3rd generation Family Business now run by Scott Phillips .MNAEA
offering a comprehensive selection of properties in all price ranges. Whether you're selling or buying, we are able to provide a reliable efficient service, with vast knowledge and decades of experience.
Industry affiliations

Notes
Staying secure when looking for property
Ensure you're up to date with our latest advice on how to avoid fraud or scams when looking for property online.
Visit our security centre to find out moreDisclaimer - Property reference BAYTREEHOUSE. The information displayed about this property comprises a property advertisement. Rightmove.co.uk makes no warranty as to the accuracy or completeness of the advertisement or any linked or associated information, and Rightmove has no control over the content. This property advertisement does not constitute property particulars. The information is provided and maintained by Derek B Phillips, Merthyr Tydfil. Please contact the selling agent or developer directly to obtain any information which may be available under the terms of The Energy Performance of Buildings (Certificates and Inspections) (England and Wales) Regulations 2007 or the Home Report if in relation to a residential property in Scotland.
*This is the average speed from the provider with the fastest broadband package available at this postcode. The average speed displayed is based on the download speeds of at least 50% of customers at peak time (8pm to 10pm). Fibre/cable services at the postcode are subject to availability and may differ between properties within a postcode. Speeds can be affected by a range of technical and environmental factors. The speed at the property may be lower than that listed above. You can check the estimated speed and confirm availability to a property prior to purchasing on the broadband provider's website. Providers may increase charges. The information is provided and maintained by Decision Technologies Limited.
**This is indicative only and based on a 2-person household with multiple devices and simultaneous usage. Broadband performance is affected by multiple factors including number of occupants and devices, simultaneous usage, router range etc. For more information speak to your broadband provider.
Map data ©OpenStreetMap contributors.




