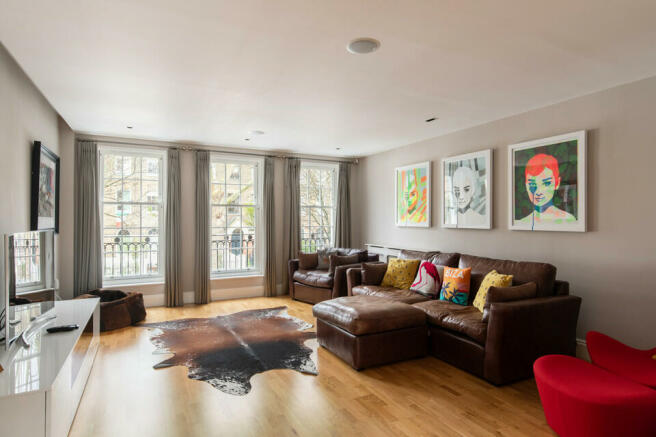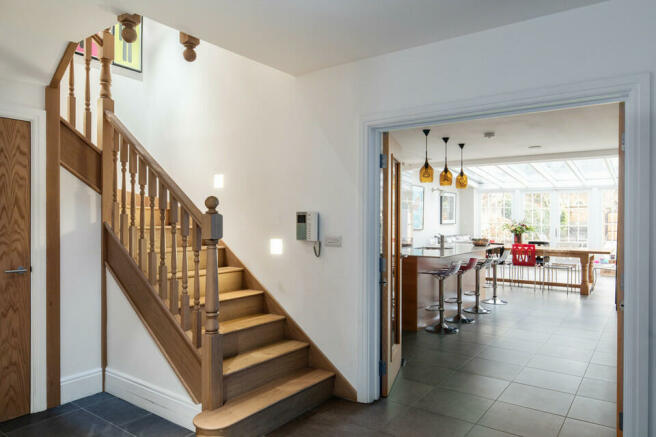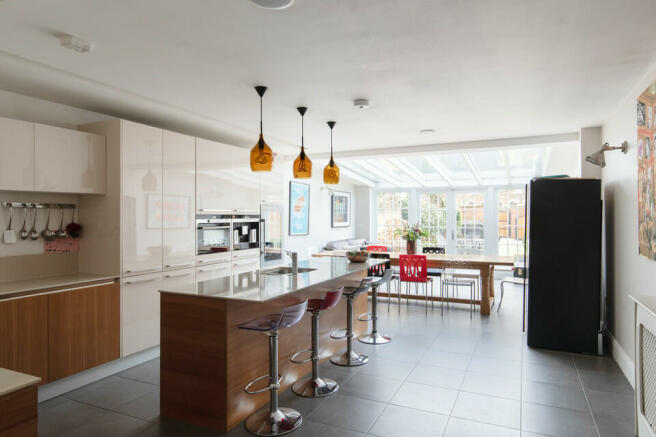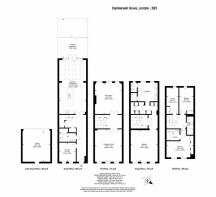Camberwell Grove, Camberwell, SE5

- PROPERTY TYPE
Town House
- BEDROOMS
5
- BATHROOMS
3
- SIZE
Ask agent
Description
The handsome home, delivered over four glorious light-filled floors, is part of The Mary Datchelor School development (architects Rolfe Judd for St. George, 2010), within Camberwell Grove Conservation Area.
In brief, you have five bedrooms, three receptions, three bathrooms, and a guest w.c. The house is more than the sum of its parts however; there are 'extra bits' aplenty - some of which we'll explain along the way.
Walk just eight minutes to Denmark Hill Station, or three to Camberwell Church Street - for restaurants, wine bars, shops and buses.
A neat front garden (we love the traditional-style railings here; bedding one in immediately with the surrounding Georgian houses - which you will enjoy from all of the property's windows) sets you back from the street.
Open your front door (with fanlight) into a seriously-spacious and high-ceilinged hall. Smart floor tiles flow from here through to the enormous kitchen/dining room/reception - which runs over 31 feet, to double doors onto your low-maintenance garden of over 55 feet.
The big kitchen area greets you, via timber-framed glazed double-doors from the hall. A natural entertainers' setup.
The contemporary fitted kitchen is complete with central island/bar, and has plenty of slick modern wall and base units, stone counters, and high-end integrated appliances. These include a (Miele) dishwasher, wine fridge, and even a coffee maker.
Adjacent to this space is a huge dining/reception area (with glazing overhead) onto the garden. Equally suited to daily family life and dinner parties for your chosen many. You have vistas of your pleasing garden and beyond to some of Grove Lane's finest Georgian houses, which are set at the foot of deep front lawns (many of which bloom in spring). There is a great feeling of space both inside and out of this home.
The ground floor further comprises a fifth bedroom (or use this as a big home office) of over 11 feet by nearly 10 feet to the front of the building - with arched windows and custom-made shutters, a downstairs w.c. and a welcome roomy cloak/cleaning cupboard by the stairwell.
Ascend to the first floor and you have two reception rooms to front and rear, off the largest of landings you are likely to see! Engineered oak flows seamlessly underfoot through the entire floor.
Access both reception rooms by double-doors. If you like your rooms supersized, you'll be sold and signed-up, up here! The front room is over 19 feet by nearly 16 feet. The rear room is over 18 feet by nearly 16 feet. Three tall and traditional-sash windows in each impress, and the front room further boasts a Juliet balcony running the width of the house.
Your second floor is essentially a massive master suite (with double-doors onto your landing/lobby, with a soft pale carpet with high-quality underlay running through). To the front of the house you have your bedroom of over 18 feet by nearly 16 feet.
The floor is completed by a dreamy dressing area (kitted out with floor-to-ceiling wardrobes/linen cupboards) and a fabulous oversized bathroom with double-basin/bespoke vanity-unit, a free-standing bath, and a walk-in shower plus w.c. with glazed door. Concealed plumbing, underfloor heating and marble detailing also impress.
The final floor awaits - this lends itself so well to lucky kids or to lucky guests! You have a big double bedroom to the front of the house, with an en suite bathroom, and a smaller double (of over 15 feet by over 8 feet) and a large single (of over 15 feet by over 7 feet), plus a modern shower room - which is accessed off the landing. All three bedrooms have built-in wardrobes.
With its impressive architecture, Camberwell Grove - the very worthy star of a charming episode of the BBC series 'The Secret History of Our Streets' (2016) - follows the line of a grove of mesmerising mature plane trees which once led from a Tudor manor house which afforded an excellent view of the City of London (just three miles to the north).
Denmark Hill Station is a short walk for Fare Zone 2 regular and Overground services. Camberwell Church Street is also close for excellent day and night bus routes.
Lyndhurst and Dog Kennel Hill primaries are close, as is The Villa Nursery and Pre-Prep. School (on Lyndhurst Grove). And the Dulwich independent schools are but a short drive.
A large Sainsbury's store is located on Dog Kennel Hill, or nip down to the M&S Food Hall on Lordship Lane. Grove Lane Deli is a couple of minutes from your door, and also check out Gladwell's for fancy groceries (we hear a meat counter is coming soon).
Central Camberwell has loads of great spots to eat and drink with your favourite people - some of our favourites are The Camberwell Arms, Hermits Cave, Forza Win, Little Cellars, Veraison Wines, Nandine and Theo's.
Zen Yoga Studio is close and also Butterfly Tennis Club. Camberwell's leisure centre is nearby too, in a grand Victorian setting.
South London is laden with green space - some local spots we like include Lettsom Gardens, St. Giles Churchyard, Brunswick Park, Myatt's Fields Park, Ruskin Park and Lucas Gardens. Brockwell Park, Peckham Rye Park & Common, Burgess Park and even Dulwich and Greenwich Parks are all easily reached too.
For more restaurants and social options, Peckham (Ganapati is our top recommendation here), Brixton, Herne Hill and East Dulwich are all SE5's neighbouring towns with lots of independent offerings, plus markets, pop-ups and the like.
Tenure: Leasehold You buy the right to live in a property for a fixed number of years, but the freeholder owns the land the property's built on.Read more about tenure type in our glossary page.
For details of the leasehold, including the length of lease, annual service charge and ground rent, please contact the agent
Energy performance certificate - ask agent
Council TaxA payment made to your local authority in order to pay for local services like schools, libraries, and refuse collection. The amount you pay depends on the value of the property.Read more about council tax in our glossary page.
Ask agent
Camberwell Grove, Camberwell, SE5
NEAREST STATIONS
Distances are straight line measurements from the centre of the postcode- Denmark Hill Station0.3 miles
- Loughborough Junction Station0.7 miles
- East Dulwich Station0.8 miles
About the agent
Munday’s opened for business in 2015 – an informed, sales-only estate agency, serving both the residential and commercial property markets. Munday’s would love to facilitate your sale or purchase (or both). Valuations for sale, probate or curiosity, are free.
Becky Munday (Managing Director) has been valuing and selling homes and properties of all shapes and sizes since 2004, and has led the sales operations of two market-leading, independent estate agencies in south London.
Industry affiliations

Notes
Staying secure when looking for property
Ensure you're up to date with our latest advice on how to avoid fraud or scams when looking for property online.
Visit our security centre to find out moreDisclaimer - Property reference Camgt. The information displayed about this property comprises a property advertisement. Rightmove.co.uk makes no warranty as to the accuracy or completeness of the advertisement or any linked or associated information, and Rightmove has no control over the content. This property advertisement does not constitute property particulars. The information is provided and maintained by Munday's, London. Please contact the selling agent or developer directly to obtain any information which may be available under the terms of The Energy Performance of Buildings (Certificates and Inspections) (England and Wales) Regulations 2007 or the Home Report if in relation to a residential property in Scotland.
*This is the average speed from the provider with the fastest broadband package available at this postcode. The average speed displayed is based on the download speeds of at least 50% of customers at peak time (8pm to 10pm). Fibre/cable services at the postcode are subject to availability and may differ between properties within a postcode. Speeds can be affected by a range of technical and environmental factors. The speed at the property may be lower than that listed above. You can check the estimated speed and confirm availability to a property prior to purchasing on the broadband provider's website. Providers may increase charges. The information is provided and maintained by Decision Technologies Limited.
**This is indicative only and based on a 2-person household with multiple devices and simultaneous usage. Broadband performance is affected by multiple factors including number of occupants and devices, simultaneous usage, router range etc. For more information speak to your broadband provider.
Map data ©OpenStreetMap contributors.




