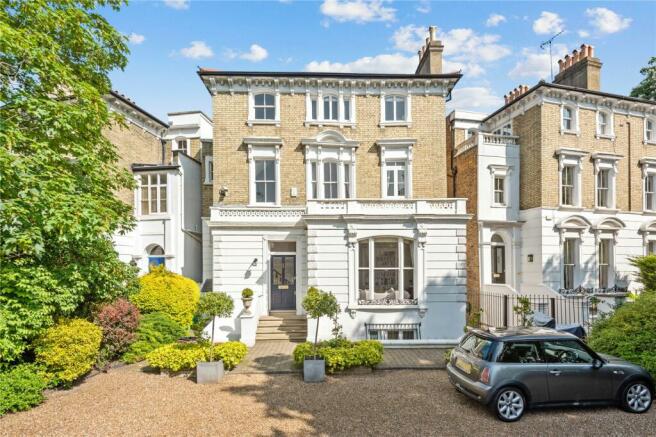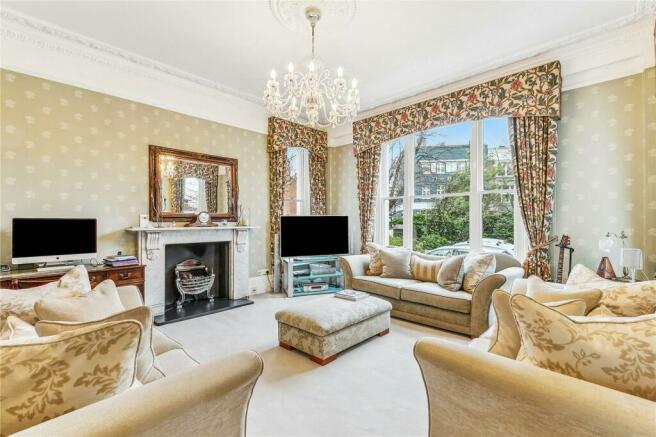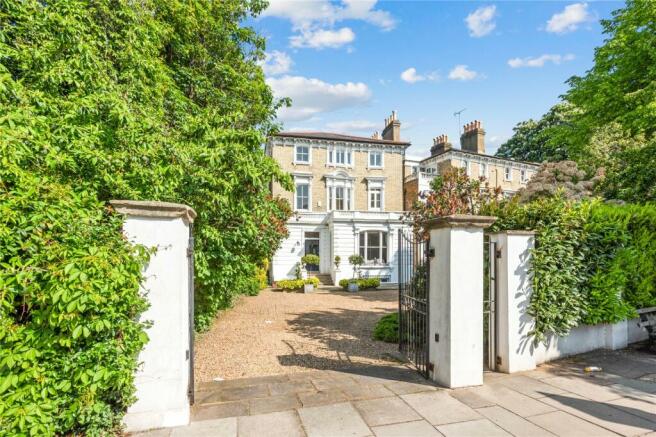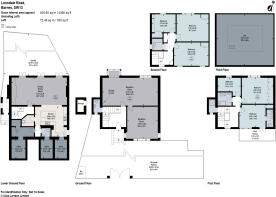
Lonsdale Road, Barnes, London, SW13

- PROPERTY TYPE
Detached
- BEDROOMS
6
- BATHROOMS
4
- SIZE
Ask agent
- TENUREDescribes how you own a property. There are different types of tenure - freehold, leasehold, and commonhold.Read more about tenure in our glossary page.
Freehold
Key features
- Impressive unique early Victorian detached property
- Excellent proportions throughout with beautiful period features
- Superb bay fronted reception room
- Formal double reception room
- Generous kitchen/dining/family room which is a superb multi-purpose living space
- Excellent storage space and a cellar
- Six bedrooms
- Landscaped garden
- Substantial gated gravel drive with ample parking for several cars
- EPC Rating = D
Description
Description
This impressive and unique six bedroom early Victorian detached property benefits from excellent proportions throughout with beautiful period features.
The house is set back from the road with a substantial gated gravel drive, which provides ample parking for several cars. The property has a raised ground floor entrance and opens into a deep hallway with attractive marble tiled flooring and a wonderful galleried stairwell creating a great sense of light and space. To the front is a superb bay fronted reception room with full height windows flooding the room with natural light. To the rear is a formal double reception space featuring intricate ceiling plasterwork, a marble fireplace and a pretty oriel window seat with views over the garden and tangentially across the river Thames. There is also a guest cloakroom off the hallway.
Lower Ground Floor
The lower ground floor comprises a generous kitchen/dining/family room which is a superb multi-purpose living space. The shaker style kitchen offers an extensive range of fitted cupboards and units with integrated appliances, stone worktops, a central island/breakfast bar and separate utility room. Three sets of French windows lead out to a private paved terrace overlooking a landscaped garden. There is also useful side access to the rear. The lower ground floor also benefits from excellent storage space and a cellar.
First Floor
Upstairs, on the first floor to the front is the large principal bedroom with an en suite shower room, fitted cupboards and doors out to a balcony. To the rear, a small entrance hallway opens to two additional bedrooms which share a shower room. These rooms presently comprise the master bedroom suite, benefitting from an extensive range of fitted cupboards and views over St Paul’s fields and the river beyond.
Second Floor
There are a further three double bedrooms and a bathroom on the top floor. There is an additional shower room on the half landing, as well as a loft offering excellent storage space and potential to extend, subject to planning.
Location
The property is located on Lonsdale Road, close to Hammersmith Bridge and the River Thames with its attractive towpath walks. Barnes Village with its eclectic range of boutiques, restaurants and pretty duck pond is nearby.
Hammersmith Broadway close to Hammersmith Bridge and a short walk away, provides excellent transport links. There are also good bus services to Putney and Richmond, both of which offer underground and mainline connections. Barnes Bridge station and Barnes station offer a frequent service into Waterloo. Heathrow and Gatwick airports are also easily accessible.
The schools in the area include – St Paul's School, The Harrodian, The Swedish School, Ibstock Place School, St Paul’s Girls’ School, Godolphin & Latymer, and Latymer Upper School. For younger pupils – St Paul’s Juniors, St Osmunds' (RC), Lowther Primary School and Barnes Primary School.
Square Footage: 4,366 sq ft
Brochures
Web DetailsParticularsCouncil TaxA payment made to your local authority in order to pay for local services like schools, libraries, and refuse collection. The amount you pay depends on the value of the property.Read more about council tax in our glossary page.
Band: G
Lonsdale Road, Barnes, London, SW13
NEAREST STATIONS
Distances are straight line measurements from the centre of the postcode- Ravenscourt Park Station0.6 miles
- Hammersmith (District & Piccadilly) Station0.6 miles
- Hammersmith (Hammersmith & City) Station0.6 miles
About the agent
Why Savills
Founded in the UK in 1855, Savills is one of the world's leading property agents. Our experience and expertise span the globe, with over 700 offices across the Americas, Europe, Asia Pacific, Africa, and the Middle East. Our scale gives us wide-ranging specialist and local knowledge, and we take pride in providing best-in-class advice as we help individuals, businesses and institutions make better property decisions.
Outstanding property
We have been advising on
Notes
Staying secure when looking for property
Ensure you're up to date with our latest advice on how to avoid fraud or scams when looking for property online.
Visit our security centre to find out moreDisclaimer - Property reference BRS180072. The information displayed about this property comprises a property advertisement. Rightmove.co.uk makes no warranty as to the accuracy or completeness of the advertisement or any linked or associated information, and Rightmove has no control over the content. This property advertisement does not constitute property particulars. The information is provided and maintained by Savills, Barnes. Please contact the selling agent or developer directly to obtain any information which may be available under the terms of The Energy Performance of Buildings (Certificates and Inspections) (England and Wales) Regulations 2007 or the Home Report if in relation to a residential property in Scotland.
*This is the average speed from the provider with the fastest broadband package available at this postcode. The average speed displayed is based on the download speeds of at least 50% of customers at peak time (8pm to 10pm). Fibre/cable services at the postcode are subject to availability and may differ between properties within a postcode. Speeds can be affected by a range of technical and environmental factors. The speed at the property may be lower than that listed above. You can check the estimated speed and confirm availability to a property prior to purchasing on the broadband provider's website. Providers may increase charges. The information is provided and maintained by Decision Technologies Limited.
**This is indicative only and based on a 2-person household with multiple devices and simultaneous usage. Broadband performance is affected by multiple factors including number of occupants and devices, simultaneous usage, router range etc. For more information speak to your broadband provider.
Map data ©OpenStreetMap contributors.





