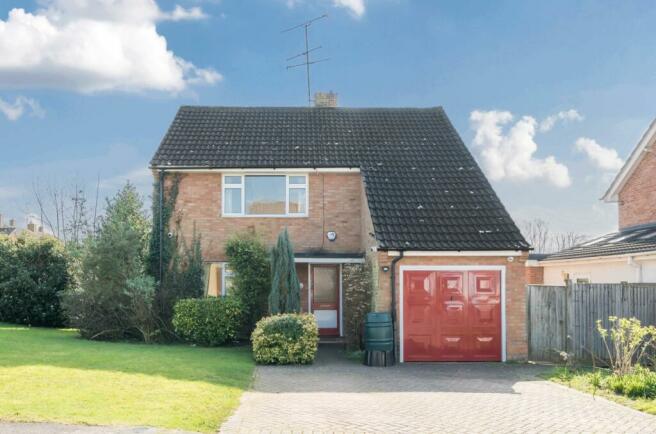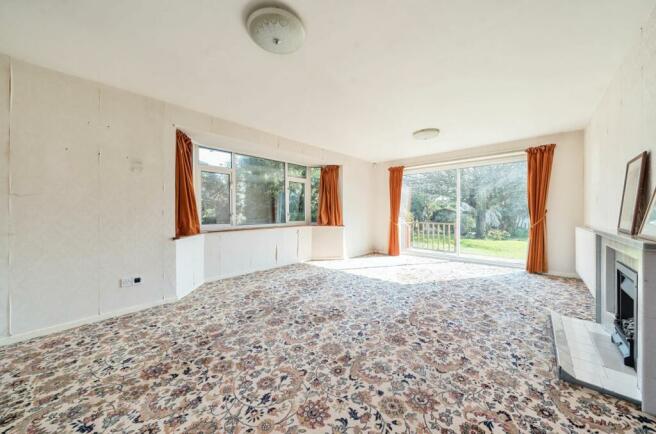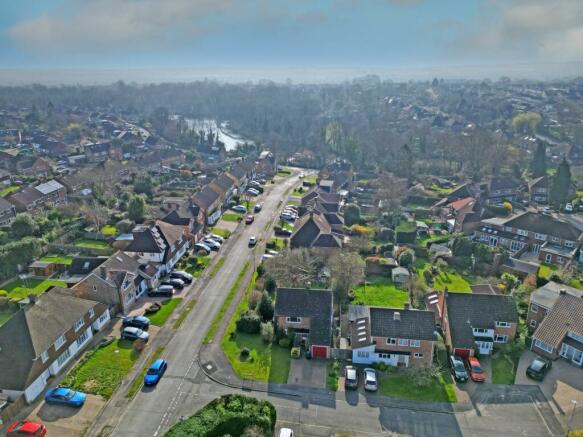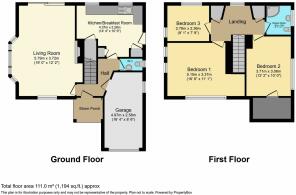Bramley Close, Earley, RG6

- PROPERTY TYPE
Detached
- BEDROOMS
3
- BATHROOMS
1
- SIZE
1,195 sq ft
111 sq m
- TENUREDescribes how you own a property. There are different types of tenure - freehold, leasehold, and commonhold.Read more about tenure in our glossary page.
Freehold
Key features
- Highly Desirable & Sought After Location
- Aldryngton & Maiden Erlegh School Catchment
- Scope to improve, potential to extend
- Corner Plot Garden
- Ground Floor Cloakroom
- 19' Living Room
- Garage & Ample Off Road Parking
- Three Good Size Bedrooms
- Walk To Maiden Erlegh Lake & Nature Reserve
Description
With the added benefit of being just a leisurely stroll away from Maiden Erlegh Lake and Nature Reserve, this residence encapsulates the ideal blend of convenience and tranquillity, making it a truly desirable place to call home. The three generously proportioned bedrooms offer ample accommodation for a growing family, while the garage and ample off-road parking ensure practicality is at the forefront of this delightful property.
Step outside into the breathtaking open-plan corner plot garden, meticulously designed to offer a peaceful retreat from the bustle of every-day life. This fully enclosed garden provides a private sanctuary to unwind, complete with side pedestrian access for added convenience. A paved patio area sets the scene for al fresco dining and entertaining, while the lush lawned garden showcases a variety of vibrant flowers and shrubs that create a tranquil ambience.
A double-width driveway leads to the garage, offering ample off-road parking for multiple vehicles and enhancing the property's practicality. Indulge in the luxury of outdoor living within this enchanting garden space that seamlessly blends style and functionality, making it the perfect backdrop for cherished moments with family and friends.
EPC Rating: D
Entrance Hall
Stairs to first floor landing, doors to living room, kitchen, garage and cloakroom.
Cloakroom
Side aspect, W.C. hand basin.
Living Room
5.79m x 3.72m
A light and bright, triple aspect room, with window to front, feature bay window to side, and sliding patio doors onto rear garden.
Kitchen Breakfast Room
4.37m x 3.28m
Dual aspect room, with twin windows over looking rear garden, further door to side. Fitted with a range of eye and base level units, work tops over, inset sink and space for domestic appliances. Two built in pantry storage cupboards, floor mounted boiler for central heating.
Landing
Rear aspect window over looking garden, doors to bedrooms and bathroom. Built in airing cupboard housing tank and controls for solar panels, further built in storage cupboard. Access to loft.
Bedroom One
5.1m x 3.37m
Dual aspect room with large window to front, twin windows to side.
Bedroom Two
3.71m x 3.06m
Side aspect, door to walk in eaves storage space.
Bedroom Three
2.78m x 2.36m
Dual aspect, with side to side and window over looking rear garden.
Bathroom
1.93m x 1.63m
Currently set up as a Shower room, but large enough to house a standard bath. Side aspect, walk in corner shower cubicle, W.C. tiled walls, tiled floor.
Garage
4.97m x 2.58m
Up and over door, light and power, personal door to entrance hall.
Front Garden
Open plan, corner plot garden with pathway to front door, various shrubs.
Rear Garden
A fully enclosed, good size private garden, with side pedestrian access. Paved patio area, lawned garden with various flowers and shrubs.
Parking - Driveway
Double width driveway leads to garage, providing off road parking.
Brochures
Brochure 1Energy performance certificate - ask agent
Council TaxA payment made to your local authority in order to pay for local services like schools, libraries, and refuse collection. The amount you pay depends on the value of the property.Read more about council tax in our glossary page.
Band: E
Bramley Close, Earley, RG6
NEAREST STATIONS
Distances are straight line measurements from the centre of the postcode- Earley Station0.6 miles
- Winnersh Triangle Station1.6 miles
- Winnersh Station2.3 miles
About the agent
Bespoke estate agents because every client, every home, and every move is unique.
With 30 years of local experience, we have mastered the art of estate agency, harmonizing time-honored values with cutting-edge technology to craft a seamless and personalized moving experience tailored to your individual needs.
Bespoke redefine excellence with their unmatched expertise. Having worked with prominent local independent agents and playing a pivotal role in the launch and growth of the U
Industry affiliations

Notes
Staying secure when looking for property
Ensure you're up to date with our latest advice on how to avoid fraud or scams when looking for property online.
Visit our security centre to find out moreDisclaimer - Property reference f6c62809-681d-49b5-860a-1864d32b43a7. The information displayed about this property comprises a property advertisement. Rightmove.co.uk makes no warranty as to the accuracy or completeness of the advertisement or any linked or associated information, and Rightmove has no control over the content. This property advertisement does not constitute property particulars. The information is provided and maintained by Bespoke Estate Agents, Reading. Please contact the selling agent or developer directly to obtain any information which may be available under the terms of The Energy Performance of Buildings (Certificates and Inspections) (England and Wales) Regulations 2007 or the Home Report if in relation to a residential property in Scotland.
*This is the average speed from the provider with the fastest broadband package available at this postcode. The average speed displayed is based on the download speeds of at least 50% of customers at peak time (8pm to 10pm). Fibre/cable services at the postcode are subject to availability and may differ between properties within a postcode. Speeds can be affected by a range of technical and environmental factors. The speed at the property may be lower than that listed above. You can check the estimated speed and confirm availability to a property prior to purchasing on the broadband provider's website. Providers may increase charges. The information is provided and maintained by Decision Technologies Limited.
**This is indicative only and based on a 2-person household with multiple devices and simultaneous usage. Broadband performance is affected by multiple factors including number of occupants and devices, simultaneous usage, router range etc. For more information speak to your broadband provider.
Map data ©OpenStreetMap contributors.




