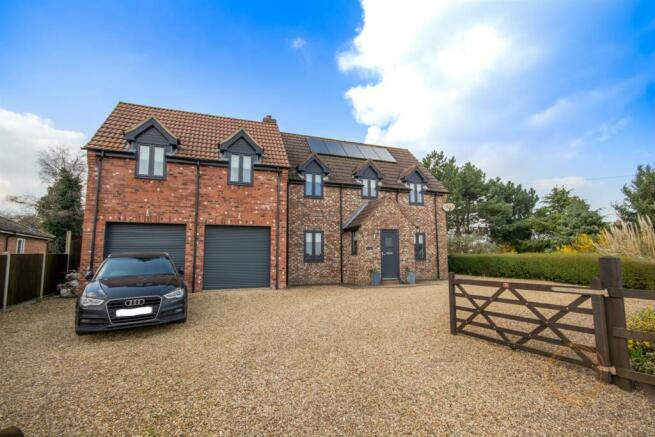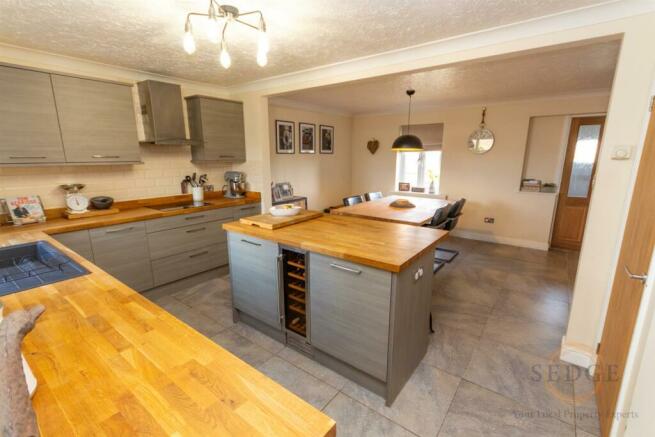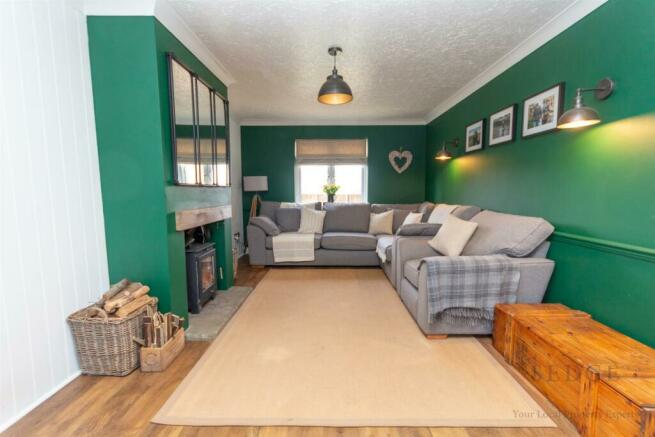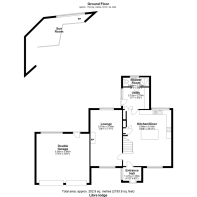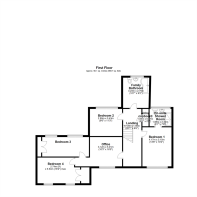
Eastgate, Holbeach, Spalding

- PROPERTY TYPE
Detached
- BEDROOMS
4
- BATHROOMS
3
- SIZE
2,183 sq ft
203 sq m
- TENUREDescribes how you own a property. There are different types of tenure - freehold, leasehold, and commonhold.Read more about tenure in our glossary page.
Freehold
Key features
- Generous sized plot with ample parking
- Field views to front and rear
- At home bar/sunroom
- Log Burning Fireplace
- Open plan kitchen/diner
- Three Bathrooms
- Four bedrooms
- Immaculately presented
- Completely refurbished to an incredible standard
- Solar panels
Description
Upon entering, you are greeted by four reception rooms, offering ample space for entertaining guests or simply relaxing with your loved ones. The modern interior design gives the property a fresh and inviting feel, making it easy to envision yourself living here.
With four generously sized bedrooms and three bathrooms, there is plenty of room for everyone to have their own space. The large bedrooms ensure that comfort is a top priority in this home.
One of the standout features of this property is the open field views that can be enjoyed from various rooms, providing a sense of tranquillity and a connection to nature. Additionally, the property has been extended, offering even more living space for you to enjoy.
Parking will never be an issue with space for up to 8 vehicles, making it convenient for both residents and guests. The inclusion of solar panels not only helps reduce energy costs but also demonstrates a commitment to sustainability.
Overall, this property in Eastgate, Holbeach, Spalding, presents a wonderful opportunity to own a spacious and modern home with beautiful views and ample amenities. Don't miss out on the chance to make this house your new home.
Entrance Hall - 1.47m x 1.96m (4'10" x 6'5") - The entrance hall to the property is the perfect place to kick off shoes and coats before entering the main house.
Kitchen/Diner - 5.99m x 5.16m (19'8" x 16'11") - Immaculately presented kitchen/diner, completely refurbished to a high standard with central kitchen island, integrated appliances, tiled flooring, wooden worktops and plenty of storage.
Lounge - 5.97m x 3.38m (19'7" x 11'1") - Located off the kitchen, this lounge space features high quality laminate flooring, log burning fireplace, tv and electrical points and is well decorated having feature walls which really creates a cosy and relaxing space.
Utility - 2.31m x 2.79m (7'7" x 9'2") - Utility room with tiled floor and plumbing for washing machines and dryers, door leading to rear garden and rear shower room.
Shower Room - 0.94m x 2.79m (3'1" x 9'2") - Cleverly fitted shower room, where most properties would have just a downstairs toilet this oversized WC features a shower, toilet and sink basin. All of which is modern and really adds an extra useful dimension to this house.
Double Garage - 5.26m x 5.66m (17'3" x 18'7") - With electric roller doors, this double garage is the perfect storage for your cars, or would make an ideal workshop.
Sun Room - Located in the rear garden this detached sun room is ideal for a at home office, bar or another lounge with electric and a log burner you can use it all year round!
Bedroom 1 - 4.17m x 3.15m (13'8" x 10'4") - Master bedroom, well presented and of a grand size big enough for a super king size bed.
En-Suite Shower Room - 1.85m x 2.34m (6'1" x 7'8") - The en-suite shower room is serving the master bedroom and is of a good size and modern.
Landing - 6.12m x 1.98m (20'1" x 6'6") - Door to:
Airing Cupboard - 1.85m x 0.67m (6'1" x 2'2") -
Family Bathroom - 3.23m x 2.79m (10'7" x 9'2") - Stunning family bathroom, decorated well and to a high standard featuring, tiled walls, toilet, sink and large bath with shower
Bedroom 2 - 2.90m x 3.43m (9'6" x 11'3") - Window to rear, radiator, door to:
Office - 3.12m x 5.01m (10'3" x 16'5") - Located just off the landing and between bedroom 3 and 4, this is currently used as an at home office space and is perfectly suited to. However it could be used as an additional play room for the kids.
Bedroom 3 - 2.08m x 5.49m (6'10" x 18'0") - Two windows to rear, radiator, built-in wardrobe into description
Bedroom 4 - 2.74m x 5.54m (9'0" x 18'2") - Two windows to front, Built in wardrobe, radiator, double door.
Exterior - The property is featured on a generous plot, boasting a huge amount of off road parking for cars, motorhomes or caravans on site. Being semi-rural the property also benefits from having open field views to the front and rear. The rear garden is enclosed and mainly laid to grass with a patio area, to the side there is some outside storage including a shed and wood store and vegetable patch.
Brochures
Eastgate, Holbeach, SpaldingCouncil TaxA payment made to your local authority in order to pay for local services like schools, libraries, and refuse collection. The amount you pay depends on the value of the property.Read more about council tax in our glossary page.
Band: D
Eastgate, Holbeach, Spalding
NEAREST STATIONS
Distances are straight line measurements from the centre of the postcode- Spalding Station9.4 miles
About the agent
About us
We are in business to deliver results and aim to sell/let your property quickly and to as near to the asking price as possible. Striving for excellent customer service and a smooth customer journey throughout.
We pride ourselves on complete transparency in the way in which we conduct ourselves, our procedures and our business services and aim to continually build relationships within the local community enabling us to further netw
Industry affiliations



Notes
Staying secure when looking for property
Ensure you're up to date with our latest advice on how to avoid fraud or scams when looking for property online.
Visit our security centre to find out moreDisclaimer - Property reference 32955682. The information displayed about this property comprises a property advertisement. Rightmove.co.uk makes no warranty as to the accuracy or completeness of the advertisement or any linked or associated information, and Rightmove has no control over the content. This property advertisement does not constitute property particulars. The information is provided and maintained by Sedge Ltd, Spalding. Please contact the selling agent or developer directly to obtain any information which may be available under the terms of The Energy Performance of Buildings (Certificates and Inspections) (England and Wales) Regulations 2007 or the Home Report if in relation to a residential property in Scotland.
*This is the average speed from the provider with the fastest broadband package available at this postcode. The average speed displayed is based on the download speeds of at least 50% of customers at peak time (8pm to 10pm). Fibre/cable services at the postcode are subject to availability and may differ between properties within a postcode. Speeds can be affected by a range of technical and environmental factors. The speed at the property may be lower than that listed above. You can check the estimated speed and confirm availability to a property prior to purchasing on the broadband provider's website. Providers may increase charges. The information is provided and maintained by Decision Technologies Limited.
**This is indicative only and based on a 2-person household with multiple devices and simultaneous usage. Broadband performance is affected by multiple factors including number of occupants and devices, simultaneous usage, router range etc. For more information speak to your broadband provider.
Map data ©OpenStreetMap contributors.
