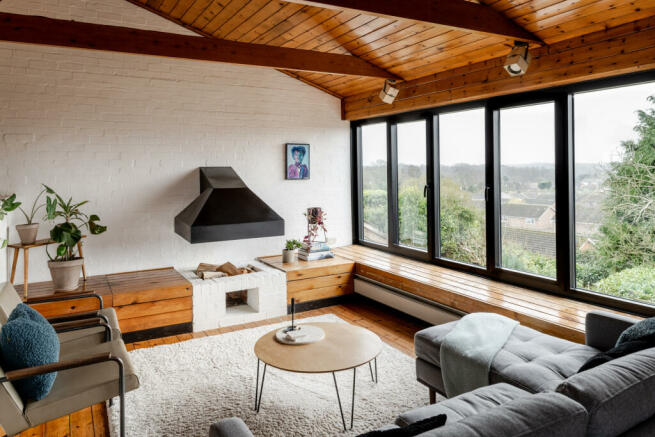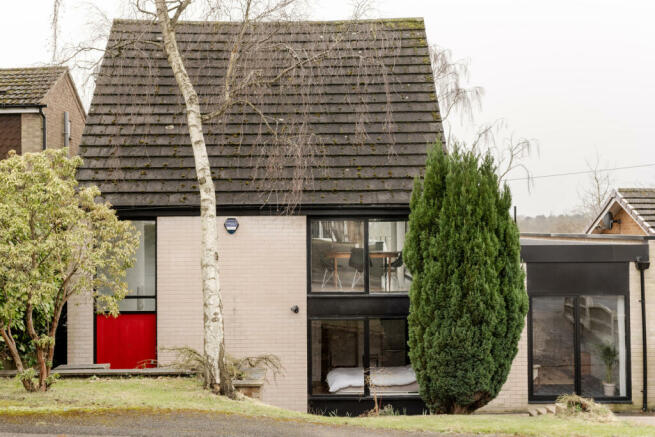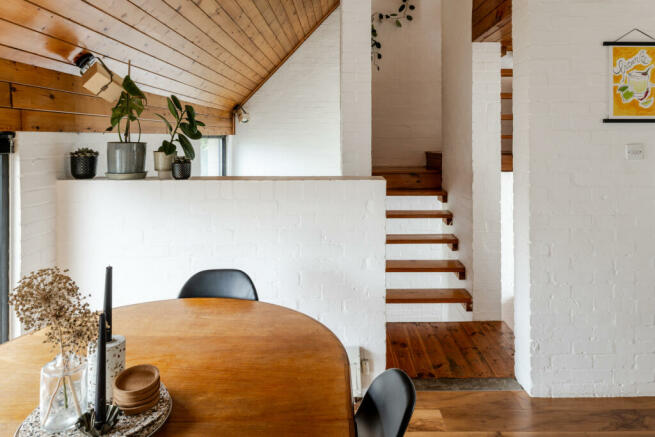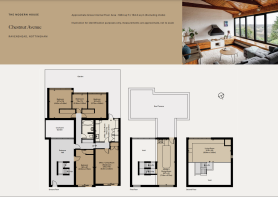
Chestnut Avenue, Ravenshead, Nottinghamshire

- PROPERTY TYPE
Detached
- BEDROOMS
5
- BATHROOMS
1
- SIZE
1,984 sq ft
184 sq m
- TENUREDescribes how you own a property. There are different types of tenure - freehold, leasehold, and commonhold.Read more about tenure in our glossary page.
Freehold
Description
Built in 1969 and spread across three levels, the plan extends over 1984 sq ft. Dynamic living spaces tessellate around a sculptural stairwell, forging a feeling of connection while establishing distinct spaces. Gardens extend to the front and rear and there is an expansive terrace from the kitchen and dining area. From Nottingham, around 10 miles south of the house, trains connect to London in around two hours.
The Tour
The house sits on Chestnut Avenue, on the edge of Ravenshead, a popular Nottinghamshire village surrounded by rolling, open countryside. A sloping verdant garden with distinct pedestrian and vehicle entrances sits between the street and the building. Painted bright red, the front door adds a cheery contrast to the surrounding greenery, and to the pinkish brickwork and black-framed glazing of the front façade.
Internally, the house is imbued with a raw materiality, encapsulating the spirit of its age. Aesthetically arresting interlocking volumes juxtapose thoughtfully with crafted joinery, radiating a design of sophisticated efficiency. White-painted exposed brick walls, and red-tiled and pine strip floors and ceilings sit alongside swathes of glazed screens, bathing the interiors with a lovely quality of natural light. The home's elevated position affords sweeping views beyond.
The spacious reception hall works brilliantly as a welcoming place for entertaining. Beyond the plan has an upside-down configuration, arranged over three levels. Occupying the entire second floor is the main living space. A sociable spot to gather, the runs of built-in bench seating encourage general conviviality and provide a lovely vantage to enjoy the far-reaching views. Light and airy and rising with the rooflines, this is a wonderful place to entertain or just while away the day.
The first floor is home to cooking and eating. As with the rest of the house, the kitchen has been cleverly conceived for the practicalities of daily living; a bright, clean space, it has appliances neatly housed in simple cabinetry and a white Aga at one end. The dining area, backdropped by a wall of glass, overlooks the front garden, while the southern end of the room opens to an expansive terrace, making the outdoors an integral part of this home. This versatility allows the room to shift with the changing seasons.
A lovely second living space, carved from the original garage, sits a half-level below. Currently used as a further place to congregate, watch films and listen to music, this quiet retreat would work equally well as a fifth bedroom or home office. A large and handy utility room, with direct access to the rear garden, also lies at this level.
The ground floor has four bedrooms, three doubles and one single, together with a family bathroom and an abundance of storage. Each bedroom room is distinct, differentiated by its outlook and bespoke cabinetry.
Full planning permission is in place to reconfigure the spaces as four double bedroom, two with en suite and two double bedrooms, with a centrally positioned Jack and Jill family bathroom.
Outdoor Space
The rear garden, laid mainly to lawn, is bordered by a collection of specimen trees and mature shrubs and bushes and provides a sanctuary for local birdlife. The overall effect is a peaceful haven with year-round interest and colour.
The first-floor kitchen and dining space opens to the elevated decked terrace, perfect for overspilling in warmer months or for an alfresco lunch in front of the panoramic backdrop beyond.
Plans have been approved to relandscape the front garden to create level off-street parking for two cars and a stepped terrace to the front of the house.
There is also off-street parking available.
The Area
Ravenshead is a popular village nestled in Nottingham’s “Hidden Valleys” which stretch between the city (10 miles away) and Mansfield. The village is well served by two primary schools, The Ravenshead Farm Shop and three pubs.
Nearby Newstead Abbey, once the residence of Lord Byron, sits just outside the village set in 800 acres of rambling parkland and open to the public. To the south is the ornate Victorian Papplewick Pumping station on the fringes of the atmospheric Blidworth Woods with its criss-crossing walking routes amongst the pines and heath.
Nottingham's city centre is half an hour away by car and is packed with friendly pubs and bars. 31K delivers an exciting array of cocktails, Pepper Rocks has a wonderfully welcoming atmosphere and great live music, and The Pelican Club hosts an array of terrific jazz performers. The deliciously innovative and Michelin-starred Alchemilla is a terrific fine dining option. The independent Broadway Cinema and Bar, with its lovely bar and open-air terrace, is another great place to spend an evening.
Ravenshead is well connected to Mansfield and Nottingham via the A60 with Sheffield and Leicester reachable in about an hour.
Council Tax Band: D
Council TaxA payment made to your local authority in order to pay for local services like schools, libraries, and refuse collection. The amount you pay depends on the value of the property.Read more about council tax in our glossary page.
Band: D
Chestnut Avenue, Ravenshead, Nottinghamshire
NEAREST STATIONS
Distances are straight line measurements from the centre of the postcode- Newstead Station2.8 miles
- Hucknall Station3.4 miles
- Kirkby in Ashfield Station4.2 miles
About the agent
"Nowhere has mastered the art of showing off the most desirable homes for both buyers and casual browsers alike than The Modern House, the cult British real-estate agency."
Vogue
"I have worked with The Modern House on the sale of five properties and I can't recommend them enough. It's rare that estate agents really 'get it' but The Modern House are like no other agents - they get it!"
Anne, Seller
"The Modern House has tran
Industry affiliations



Notes
Staying secure when looking for property
Ensure you're up to date with our latest advice on how to avoid fraud or scams when looking for property online.
Visit our security centre to find out moreDisclaimer - Property reference TMH80306. The information displayed about this property comprises a property advertisement. Rightmove.co.uk makes no warranty as to the accuracy or completeness of the advertisement or any linked or associated information, and Rightmove has no control over the content. This property advertisement does not constitute property particulars. The information is provided and maintained by The Modern House, London. Please contact the selling agent or developer directly to obtain any information which may be available under the terms of The Energy Performance of Buildings (Certificates and Inspections) (England and Wales) Regulations 2007 or the Home Report if in relation to a residential property in Scotland.
*This is the average speed from the provider with the fastest broadband package available at this postcode. The average speed displayed is based on the download speeds of at least 50% of customers at peak time (8pm to 10pm). Fibre/cable services at the postcode are subject to availability and may differ between properties within a postcode. Speeds can be affected by a range of technical and environmental factors. The speed at the property may be lower than that listed above. You can check the estimated speed and confirm availability to a property prior to purchasing on the broadband provider's website. Providers may increase charges. The information is provided and maintained by Decision Technologies Limited.
**This is indicative only and based on a 2-person household with multiple devices and simultaneous usage. Broadband performance is affected by multiple factors including number of occupants and devices, simultaneous usage, router range etc. For more information speak to your broadband provider.
Map data ©OpenStreetMap contributors.





