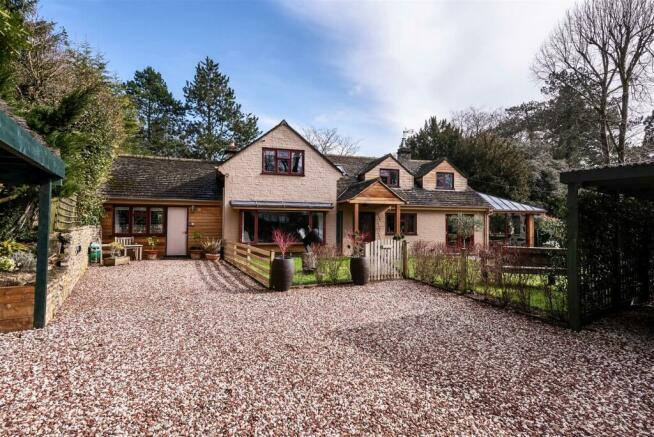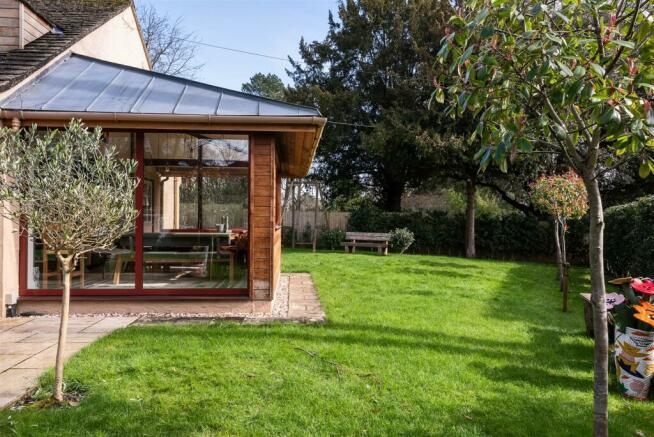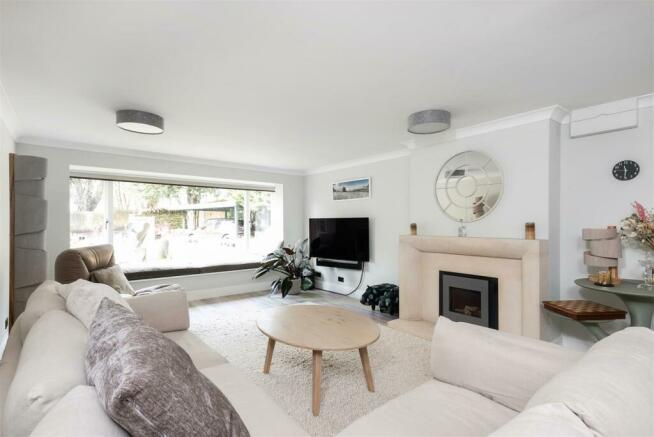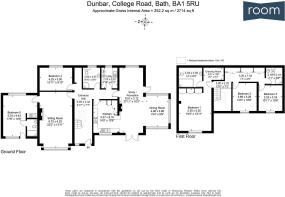College Road, Bath, BA1

- PROPERTY TYPE
Detached
- BEDROOMS
5
- BATHROOMS
4
- SIZE
Ask agent
- TENUREDescribes how you own a property. There are different types of tenure - freehold, leasehold, and commonhold.Read more about tenure in our glossary page.
Freehold
Key features
- Detached Family Home
- Desirable Location on Private Road
- Five Double Bedrooms & Four Bathrooms
- Large Kitchen Dining Room
- Separate Utility Room
- Living Room with Bath Stone Fireplace
- Self Contained One Bedroom Annexe
- Gated Parking for Several Cars
- Wrap Around Gardens
- EPC Rating - D
Description
Location - College Road sits in an enviable position on the northern slopes of Bath giving direct access into the heart of the World Heritage City of Bath. There are two outstanding private schools a stones throw away as well as nearby sporting facilities including the Racecourse, Lansdown Golf Club and Lansdown Tennis/Squash Club. Bath itself enjoys international acclaim for its Georgian architecture and Roman heritage and offers a wide variety of cultural, leisure and business amenities along with excellent restaurants and shops. Junction 18 of the M4 is 9 miles north and Bristol around 12 miles west. Bath Spa station has a mainline link to London Paddington (journey time approx 90 mins) and Bristol Temple Meads (journey time approx 15 mins). Bristol International Airport offers an increasing range of domestic and international routes and is about 20 miles to the west.
Internal Description - 'Dunbar' is a stunning family home built in 1980/81, the current owners completed a major renovation on this property in 2018/19. Once inside the home you are greeted by a light filled hallway with stairs to the first floor and plenty of room for storage. The generously sized living room sits to the left with a large picture window overlooking the front garden. A lovely fireplace brings character to the room with a beautiful bath stone surround. Bedroom four can be found to the rear of the living room, a good sized double overlooking the rear lawn. This is serviced by a downstairs shower room. Ample in size, it consists of a corner shower unit, WC, sink unit and towel rail. The current owners have transformed the former garage into bedroom five, which is now a successful holiday let studio annexe complete with its own private entrance, parking, kitchenette and shower room. This room can also be accessed directly from the living room for family guests, and has a feature drop down king size bed giving the room excellent flexibility.
To the right of the entrance hall is a wonderful open plan family space. Floor to ceiling windows bring the outside in with both patio doors and a barn style door to the side. There is space for a large dining table making it the perfect social area come summer or winter thanks to the modern gas fire. The kitchen itself has plenty of worktop space and storage with modern integrated appliances. These include a five ring induction hob, 'AEG' double ovens and tall fridge. Plumbing for a dishwasher sits under double sinks overlooking the front gardens. There is a well located utility room a few steps from the kitchen with 300 litre water tank and wall mounted gas central heating boiler, along with good storage and clothes drying space.
To the first floor you will find three further double bedrooms and a family bathroom. The master is generous in size and benefits from a walk-in wardrobe, bespoke built in wardrobes as well as a newly installed air conditioning and a modern en-suite shower room. The en-suite itself has a large glass shower cubicle with rain shower, WC, sink and tiled. There is also a generous loft space easily accessible from the master bedroom. Bedrooms two and three are again doubles in size and have dormer windows offering wonderful views overlooking the front garden. The family bathroom upstairs is located at the end of the first floor landing with a shower, WC and basin.
External Description - The current owners have significantly upgraded the external space of the plot during their time here. Notably adding African hardwood electric gates for privacy as well as two carports, one with electric car charging point. The gravelled driveway allows further parking for several more cars if required. The primarily flat garden wraps around the property giving the feel of space and seclusion. The plot is mainly laid to lawn and includes a patio area for summer dining, two useful sheds, and is surrounded by mature shrubs, laurel hedges and dry stone walls or fencing on all sides.
Agents Note - The Property Misdescriptions Act 1991. The Agent has not tested any apparatus, equipment, fixtures and fittings or services and so cannot verify that they are in working order or fit for the purpose. A Buyer must obtain verification from their Legal Advisor or Surveyor. Stated measurements are approximate and any floor plans for guidance only. References to the tenure of a property are based on information supplied by the Seller. The Agent has not had sight of the title documents and a Buyer must obtain verification from their Legal Advisor.
Additional Notes - Tenure - Freehold
Council Tax Band - G
NB: This information has been provided to us by the seller . We would always still advise you to do your own due diligence .
Brochures
College Road, Bath, BA1Council TaxA payment made to your local authority in order to pay for local services like schools, libraries, and refuse collection. The amount you pay depends on the value of the property.Read more about council tax in our glossary page.
Band: G
College Road, Bath, BA1
NEAREST STATIONS
Distances are straight line measurements from the centre of the postcode- Oldfield Park Station1.2 miles
- Bath Spa Station1.4 miles
- Freshford Station4.8 miles
About the agent
Wentworth Bath was set up in January 2010 by father and son, Adrian and Daniel Laflin, who combined have over sixty years' of experience within the estate agency market.
Adrian Started agency in the 1970's and comes with vast knowledge having been a regional director for national agencies in the south east running thirty six offices, and went on to own one of the largest independent estate agents in Reading and the surrounding area in the 1980's. Wentworth Estate Agents was founded in J
Industry affiliations

Notes
Staying secure when looking for property
Ensure you're up to date with our latest advice on how to avoid fraud or scams when looking for property online.
Visit our security centre to find out moreDisclaimer - Property reference 32955705. The information displayed about this property comprises a property advertisement. Rightmove.co.uk makes no warranty as to the accuracy or completeness of the advertisement or any linked or associated information, and Rightmove has no control over the content. This property advertisement does not constitute property particulars. The information is provided and maintained by WentWorth Estate Agents, Bath. Please contact the selling agent or developer directly to obtain any information which may be available under the terms of The Energy Performance of Buildings (Certificates and Inspections) (England and Wales) Regulations 2007 or the Home Report if in relation to a residential property in Scotland.
*This is the average speed from the provider with the fastest broadband package available at this postcode. The average speed displayed is based on the download speeds of at least 50% of customers at peak time (8pm to 10pm). Fibre/cable services at the postcode are subject to availability and may differ between properties within a postcode. Speeds can be affected by a range of technical and environmental factors. The speed at the property may be lower than that listed above. You can check the estimated speed and confirm availability to a property prior to purchasing on the broadband provider's website. Providers may increase charges. The information is provided and maintained by Decision Technologies Limited.
**This is indicative only and based on a 2-person household with multiple devices and simultaneous usage. Broadband performance is affected by multiple factors including number of occupants and devices, simultaneous usage, router range etc. For more information speak to your broadband provider.
Map data ©OpenStreetMap contributors.




