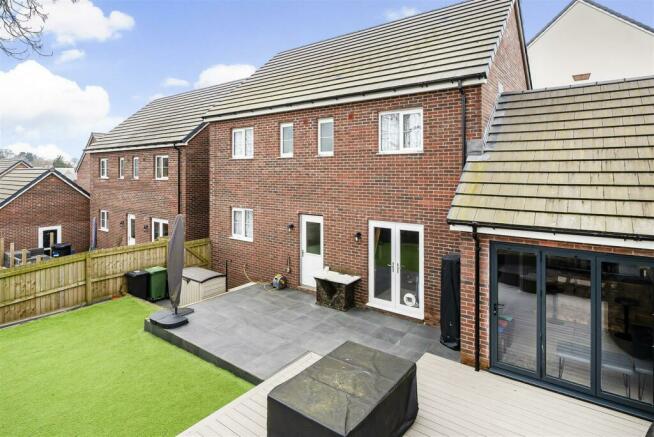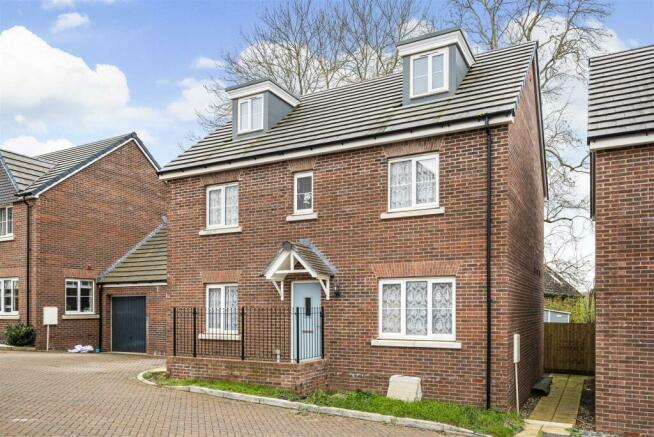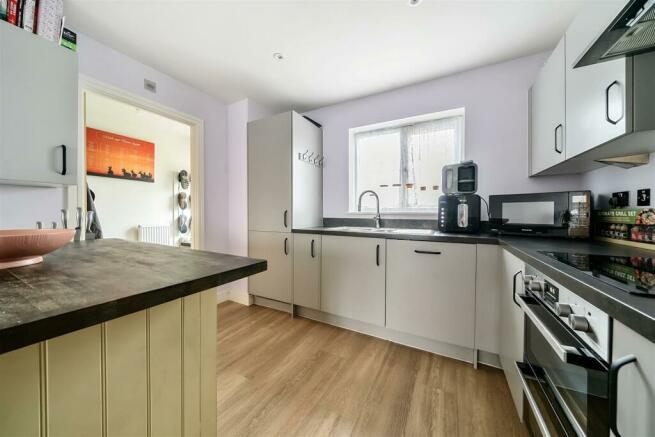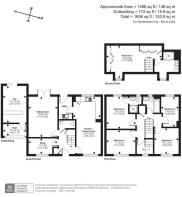
Jordan Drive, Exeter

- PROPERTY TYPE
Detached
- BEDROOMS
5
- BATHROOMS
3
- SIZE
1,486 sq ft
138 sq m
- TENUREDescribes how you own a property. There are different types of tenure - freehold, leasehold, and commonhold.Read more about tenure in our glossary page.
Freehold
Key features
- Links to highly acclaimed schools
- Easy access to transport links
- Five-bedroom detached family home
- Modern, high quality finish throughout
- Versatile living accommodation
- Recently renovated garden space
- EPC - B
- CTB - F
- Freehold
Description
Situation - The property is situated on the eastern fringes of Exeter, a thriving city thanks to its cathedral, quay and university. Tithebarn has a wide range of amenities including a variety of supermarkets, fantastic transport links into the city via bus and additionally major trainline's to London from Pinhoe Station – only a ten-minute walk away. Jordan Drive also falls within the catchment area of highly acclaimed primary schools (Monkerton Primary School) and secondary schools. Nearby, the National Trust’s Killerton Estate provides stunning locations for dog walks. Exeter affords a fantastic range of amenities, including well regarded schools, sporting and leisure facilities and a wealth of excellent shopping and dining options. The M5 is easily accessible and provides links to the A30 and A38 trunk roads. There are regular rail services to London and to the east an international airport.
Description - This striking and impressive home was built in 2020, a substantial property spread over three floors and providing nearly 1700sq ft of versatile living accommodation. The layout of the property includes five generously sized bedrooms, a separate study space, large living room with French doors onto the garden, kitchen/dining room and utility room and downstairs W/C. Outside of the property is a recently improved garden with separate patio and composite decking areas as a well-proportioned level grass area. Additionally, there is access through bifold doors into the garage area that has been converted into a separate social space whilst still maintaining a clever storage space. Off street parking completes this brilliant family home.
Accommodation - The spacious entrance hall provides access on the left to a useful storage cupboard and the study with fibre internet connection within the room, also providing access to the lounge space. On the right is a guest cloakroom with WC and basin and the door leading into the kitchen/dining area. The spacious lounge allows for various layout options whilst being a light and airy space thanks to French doors providing a pleasant outlook onto the garden. To the front right of the property is an inviting dining area finished to a high standard and set with an unobtrusive view into the kitchen. The kitchen includes a standalone breakfast bar, ample storage space and a selection of integrated appliances. Off of the kitchen is the utility room fitted with additional appliances and access to the garden.
The first floor consists of four of the five bedrooms, all being generously sized and bedroom two benefitting from a tidy, modern en-suite consisting of a shower, W/C and basin. All rooms have space for wardrobes and other furniture pieces making every room a useable and functional space – perfect for families. There is also a separate family bathroom complete with bath, basin and W/C.
The master bedroom comprises the entire second floor, making for an impressive space with built in wardrobes, additional en-suite complete with shower, W/C and basin, and useful eves storage spaces.
Outside - This superb family home has the benefit of a private, secluded rear garden with access into the converted garage. Converted by the current vendors the garage space is now a beautifully presented, versatile entertaining space with impressive bi-fold doors providing access to and from the garden. The garden is cleverly divided into patio, composite decking and grass areas perfect for BBQ’s and other activities. On the right fence there is a gate leading onto a side access lane, owned by the other neighbouring property. The garden is enclosed with timber fencing. To the front of the property is the garage door into the storage space behind, the driveway to the property and also parking in front of the property.
Services - All mains connected. District central heating. Fibre-optic internet.
Directions - From Exeter City Centre proceed along Blackboy Road into Pinhoe Road following signs towards Pinhoe. At the traffic lights past Lidl and Aldi follow the road to the right towards the roundabout. At the roundabout take the first exit onto Tithebarn Way following the road until you take a left onto Jordan Drive. Follow the road and take the first left past Battle Abbey Way and the property is located in front of you.
Brochures
Jordan Drive, Exeter- COUNCIL TAXA payment made to your local authority in order to pay for local services like schools, libraries, and refuse collection. The amount you pay depends on the value of the property.Read more about council Tax in our glossary page.
- Band: F
- PARKINGDetails of how and where vehicles can be parked, and any associated costs.Read more about parking in our glossary page.
- Yes
- GARDENA property has access to an outdoor space, which could be private or shared.
- Yes
- ACCESSIBILITYHow a property has been adapted to meet the needs of vulnerable or disabled individuals.Read more about accessibility in our glossary page.
- Ask agent
Jordan Drive, Exeter
NEAREST STATIONS
Distances are straight line measurements from the centre of the postcode- Pinhoe Station0.3 miles
- Digby & Sowton Station1.5 miles
- Polsloe Bridge Station1.6 miles
About the agent
Stags' Exeter office is in the heart of the business district of Southernhay close to the Princesshay shopping centre. The building is a beautiful Grade II* Listed former townhouse, with the offices being set out over five floors. The residential sales and residential lettings departments for the Exeter region, the Holiday Complex department, Farms and Land department and Professional Services department for the whole of the West Country can be found here.
Stags has been a dynamic influ
Industry affiliations





Notes
Staying secure when looking for property
Ensure you're up to date with our latest advice on how to avoid fraud or scams when looking for property online.
Visit our security centre to find out moreDisclaimer - Property reference 32955714. The information displayed about this property comprises a property advertisement. Rightmove.co.uk makes no warranty as to the accuracy or completeness of the advertisement or any linked or associated information, and Rightmove has no control over the content. This property advertisement does not constitute property particulars. The information is provided and maintained by Stags, Exeter. Please contact the selling agent or developer directly to obtain any information which may be available under the terms of The Energy Performance of Buildings (Certificates and Inspections) (England and Wales) Regulations 2007 or the Home Report if in relation to a residential property in Scotland.
*This is the average speed from the provider with the fastest broadband package available at this postcode. The average speed displayed is based on the download speeds of at least 50% of customers at peak time (8pm to 10pm). Fibre/cable services at the postcode are subject to availability and may differ between properties within a postcode. Speeds can be affected by a range of technical and environmental factors. The speed at the property may be lower than that listed above. You can check the estimated speed and confirm availability to a property prior to purchasing on the broadband provider's website. Providers may increase charges. The information is provided and maintained by Decision Technologies Limited. **This is indicative only and based on a 2-person household with multiple devices and simultaneous usage. Broadband performance is affected by multiple factors including number of occupants and devices, simultaneous usage, router range etc. For more information speak to your broadband provider.
Map data ©OpenStreetMap contributors.





