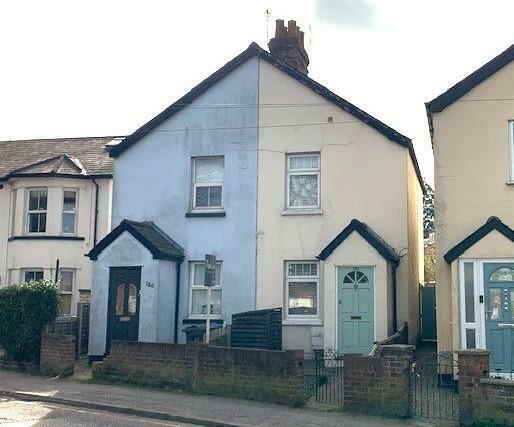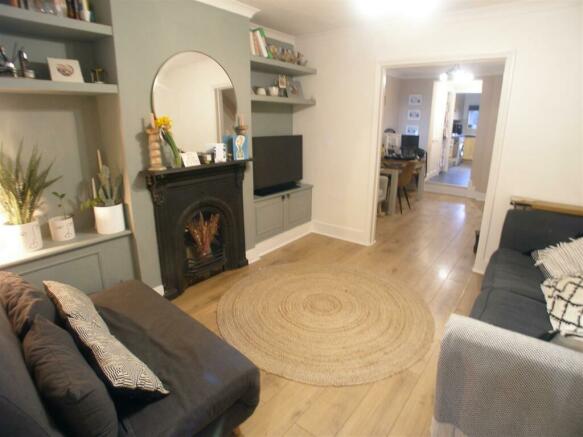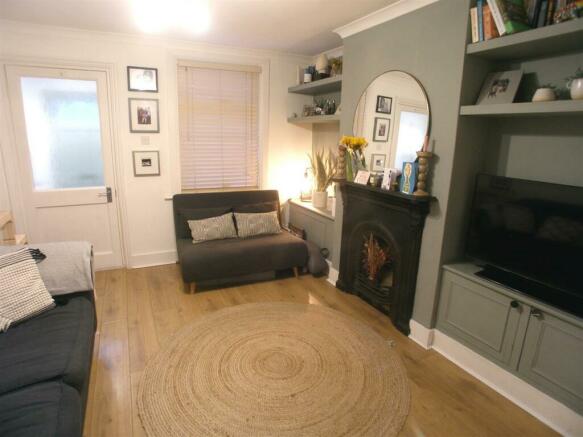
Bishop's Stortford

- PROPERTY TYPE
Semi-Detached
- BEDROOMS
2
- BATHROOMS
1
- SIZE
671 sq ft
62 sq m
- TENUREDescribes how you own a property. There are different types of tenure - freehold, leasehold, and commonhold.Read more about tenure in our glossary page.
Freehold
Key features
- Charming Victorian Semi Detached Cottage
- Two Off-Road Parking Spaces
- Private South-Westerly Facing Rear Garden
- Lounge With Attractive open fireplace, Separate dining Room
- Luxury Ground Floor Bathroom
- Kitchen With Integrated Appliances
- Two Well Proportioned Bedrooms
- Short Walk To Mainline Railway Station
- Waling Distance Of Town Centre
- Double Glazing & Gas Central Heating
Description
This lovely house has double glazing and gas central heating. It comprises: Entrance porch, lounge with attractive open fireplace, dining room, kitchen with integrated appliances, luxury ground floor bathroom and two well proportioned bedrooms on the first floor.
There is a private rear garden which enjoys a very sunny south-westerly aspect and beyond that, there is the off-road parking for two cars. To the front is a small enclosed area garden.
The property is within easy walking distance of the mainline station which offers an excellent commuter service to London and Cambridge. It is also not far to walk into the town and enjoy it's many dining and entertainment establishments. Junction Eight of the M11 motorway is a short drive away and there are several top Ofsted rated schools nearby.
EPC Band D. Council Tax Band D.
Front Door To: -
Entrance Porch - 1.152 x 1.001 (3'9" x 3'3") - Quarry tiled floor. Window to the side aspect. Inset ceiling light. Door to:
Lounge - 3.527 x 3.505 (11'6" x 11'5") - A charming room which features an attractive open fireplace with twin adjacent fitted cupboards plus shelving.
Double glazed window to the front aspect. Radiator. TV point.
Dining Room - 3.581 x 3.499 (11'8" x 11'5") - Radiator. Stairs to the first floor. Open to:
Inner Lobby - Built-in cloaks/storage cupboard. Adjacent recess for upright fridge/freezer. Door to bathroom. open to:
Kitchen - 3.060 x 1.678 (10'0" x 5'6") - A good range of fitted units which incorporate a built-in oven, gas hob, stainless steel chimney style extractor hood and dishwasher.
Stainless steel single drainer sink unit with mixer tap and cupboards below. Adjacent work surfaces with cupboards and drawers below. One double and three single eye level wall cupboards. Space for washing machine. Vaillant wall mounted gas fired central heating boiler. Ceramic tiled splashback to work surfaces. Double glazed window to the rear aspect. Double glazed door to the rear garden.
Bathroom - 2.658 x 1.290 (8'8" x 4'2") - Fitted with an antique style white suite.
Panel bath with glazed shower screen, mixer tap with hand held shower unit plus Aqualisa overhead shower. Vanity unit wash basin with mixer tap and cupboards below. Low level WC. Chrome heated towel rail. Double glazed window to the rear aspect.
First Floor Landing - Doors to the bedrooms.
Bedroom One - 3.387 x 3.399 into wardrobes (11'1" x 11'1" into w - Double glazed window to the front aspect. Radiator. Two double fitted wardrobe cupboards with cupboards above.
Bedroom Two - 3.481 x 2.465 (11'5" x 8'1") - Double glazed window to the rear aspect. Radiator. Bulkhead airing cupboard housing pre-lagged hot water cylinder.
Rear Garden - A delightful private rear garden which enjoys a sunny south-westerly aspect.
Decked patio area. Outside light. Lawn area. Wooden garden shed. Gated rear pedestrian access which leads to the two parking spaces.
Off-Road Parking - The rear part of the garden now provides off-road parking for two cars.
It is also possible to purchase residents parking permits from East Herts District Council which would enable parking in nearby East Road.
Local Information - Essential information on transport links, shops, hospitals & doctors plus schools with their contact details & performance ratings is available on our website:
Find the property you are interested in and then select premium brochure.
In this brochure you will find larger photographs, floor plan, Energy Performance Certificate and loads of useful information about the area that the property is located.
Financial Services - Through our contacts with local mortgage brokers, we are able to offer independent mortgage advice with no obligation.
They are independent for all protection needs allowing them to review your life assurance and critical illness policies so that they can ensure that you have the most suitable cover.
Your home is at risk if you do not keep up payments on a mortgage or loan secured against it.
M.D.Jackson Financial Services & Stablegate Financial are directly authorised by the Financial Conduct Authority.
Disclaimer - For clarification, we wish to inform prospective purchasers that we have prepared these sales particulars as a general guide. We have not carried out survey, not tested the services, appliances or specific fittings and any mention of such items does not imply that they are in working order. Room sizes are approximate and should not be relied upon for carpets and furnishings. Photographs are for illustration only and may depict items which are not for sale or included in the sale of the property. Any stated plot size is intended merely as a guide and has not been officially measured or verified. We have not checked the legal documents to verify the freehold/leasehold status of the property and purchaser is advised to obtain clarification from their solicitor or surveyor. MONEY LAUNDERING REGULATIONS 2003. Intending purchaser will be asked to produce identification documents and we would ask for your co-operation in order that there be no delay in agreeing the sale.
Brochures
Bishop's StortfordBrochure- COUNCIL TAXA payment made to your local authority in order to pay for local services like schools, libraries, and refuse collection. The amount you pay depends on the value of the property.Read more about council Tax in our glossary page.
- Band: D
- PARKINGDetails of how and where vehicles can be parked, and any associated costs.Read more about parking in our glossary page.
- Yes
- GARDENA property has access to an outdoor space, which could be private or shared.
- Yes
- ACCESSIBILITYHow a property has been adapted to meet the needs of vulnerable or disabled individuals.Read more about accessibility in our glossary page.
- Ask agent
Bishop's Stortford
NEAREST STATIONS
Distances are straight line measurements from the centre of the postcode- Bishop's Stortford Station0.5 miles
- Stansted Mountfitchet Station2.4 miles
- Sawbridgeworth Station3.9 miles
About the agent
Martyn Lednor started his own estate agency business in Sawbridgeworth in 1986. After several years, he decided to move to Bishop's Stortford and opened a small office in 5 Bridge Street, Bishop's Stortford.
Andrew Barber, who was a guitarist in a band with him and used to work with him in the 1980's, joined Martyn as a partner in 1995. Together they grew the business to the extent that they outgrew the office and in 2004 moved to a larger office next door, where we still are.
We
Industry affiliations

Notes
Staying secure when looking for property
Ensure you're up to date with our latest advice on how to avoid fraud or scams when looking for property online.
Visit our security centre to find out moreDisclaimer - Property reference 32955831. The information displayed about this property comprises a property advertisement. Rightmove.co.uk makes no warranty as to the accuracy or completeness of the advertisement or any linked or associated information, and Rightmove has no control over the content. This property advertisement does not constitute property particulars. The information is provided and maintained by Lednor and Company Ltd, Bishop's Stortford. Please contact the selling agent or developer directly to obtain any information which may be available under the terms of The Energy Performance of Buildings (Certificates and Inspections) (England and Wales) Regulations 2007 or the Home Report if in relation to a residential property in Scotland.
*This is the average speed from the provider with the fastest broadband package available at this postcode. The average speed displayed is based on the download speeds of at least 50% of customers at peak time (8pm to 10pm). Fibre/cable services at the postcode are subject to availability and may differ between properties within a postcode. Speeds can be affected by a range of technical and environmental factors. The speed at the property may be lower than that listed above. You can check the estimated speed and confirm availability to a property prior to purchasing on the broadband provider's website. Providers may increase charges. The information is provided and maintained by Decision Technologies Limited. **This is indicative only and based on a 2-person household with multiple devices and simultaneous usage. Broadband performance is affected by multiple factors including number of occupants and devices, simultaneous usage, router range etc. For more information speak to your broadband provider.
Map data ©OpenStreetMap contributors.




