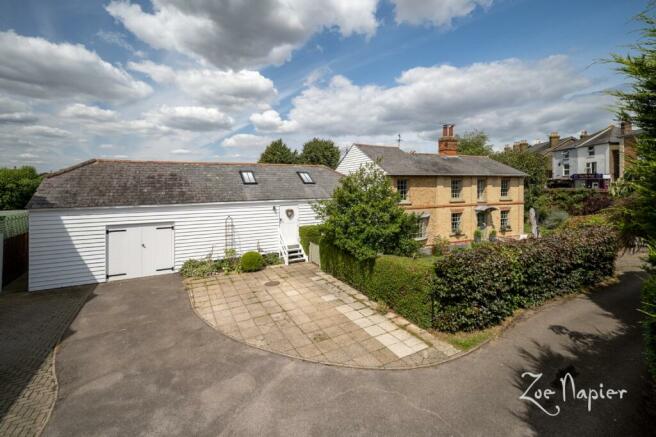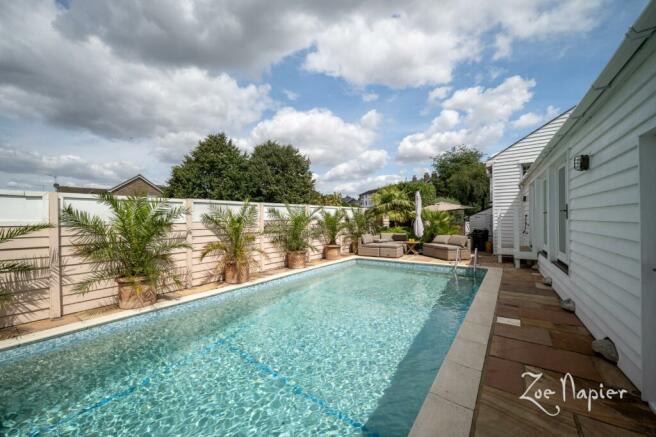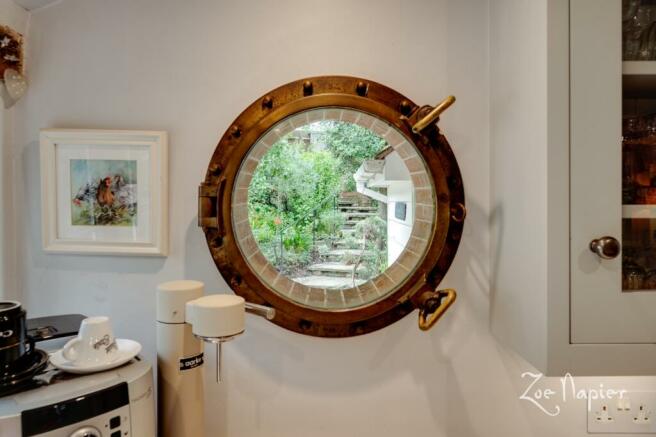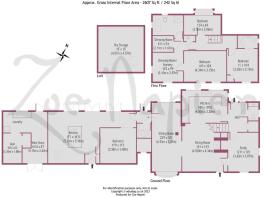
Burnham on Crouch

- PROPERTY TYPE
Detached
- BEDROOMS
4
- SIZE
Ask agent
- TENUREDescribes how you own a property. There are different types of tenure - freehold, leasehold, and commonhold.Read more about tenure in our glossary page.
Ask agent
Key features
- Stunning Grade II Listed Period Property
- Attached Granary Holiday Let/Annexe
- Three to Five Bedrooms including granary
- High Specification Interior Designed Kitchens & Bathrooms
- Two/Three Reception Rooms
- Quality hard floorings with underfloor heating
- Private Landscaped Gardens & Outdoor Swimming Pool
- Automatic Entry Gates, Parking & Garage
- Walking Distance to all Amenities & estuary
- A Home of Immense History & Immaculate Character
Description
A Stunning Interior Designed Grade II listed Former Mill House with an Attached Granary Holiday Let
What We Think at The Zoe Napier Group
Just wow – if you could imagine a circa 400-year-old period home with what feels like a brand new period interior of high specification where the property just keeps on surprising, then this is the perfect home for those wishing to have the station, some superb restaurants and, an evening walk along the estuary on the doorstep… with the perfect addition of holiday let income, if required.
What Our Client Says
We simply love this property and have thoroughly enjoyed making the vast improvements with the help of interior designers, landscape designers, and with our own eye for detail. The property is very secluded, and we are conveniently located on the High Street. We are only moving to rightsize but intend to stay locally as Burnham on Crouch is such a wonderful place to live.
History & Background
A handsome Grade II listed period detached house, nestled in a lowered elevation from its secluded High Street position with the added benefit of an attached former granary with ancillary (holiday let) accommodation. The granary also offers the versatility of being integral to the main living (to provide up to five bedrooms) or to provide annexe accommodation, if required.
The property is reportedly one of the oldest dwellings in Burnham on Crouch with pictorial evidence of a windmill that once stood aside from the granary for grain storage, where barges transported grain by river from the mid 17th century. The granary still stands alongside the Mill House and features its original architectural features of mushroom stilts, which raised the store from ground level. The house is recorded by Historic England to date back in part to 1640 with later 20th-century additions to provide a wonderful home that has been previously featured in national publications such as English Home, Homes & Garden and Period Homes Magazine. The interior has more recently undergone extensive interior design to blend the most contemporary and stylish living with some super original and later characteristics. These include some stunning Marshall Bull porcelain floors with underfloor heating and Sarah Chevnix-Trench interior-designed kitchens and bathrooms that are enhanced further with the subtle hues of Farrow & Ball finishes.
Outside, the gardens have been professionally landscaped designed to create the Mediterranean feel by the private outdoor heated pool with more quiet suntrap lawns and seating areas on the south side of the house. There is the further benefit of a fitted garage to create a hobby room, sports/sail equipment storage, and additional laundry facilities.
Setting & Location
The former Mill is nestled in a lowered elevation from the high street, with a high wall and fence screening the house where virtually only its rooftop can be seen from the street. A gate with stone steps leads down to the front door and decorative automatic gates lead through to a drive that offers an easement (right of access) to one neighbouring property, where there is parking in front of the granary for three cars.
Burnham on Crouch is a charming small maritime town, world famous for being a yachting centre and calmer waters of the Crouch Estuary. The town offers an envious array of traditional shops with plenty of pubs, tea rooms and restaurants all of which are within walking distance from the property. Burnham on Crouch has its own rail station for London's Liverpool Street. This train journey alone is most scenic travelling through the marshes and alongside the river. The typical journey time is 1 hour 10 minutes and a perfect way to travel for Londoners looking for a weekend escape or holiday let accommodation in Burnham.
Burnham on Crouch also has good educational facilities with a C of E primary school (Ofsted Good) and Burnhams Ormiston Rivers Academy which remains a Good school for senior education. There is also a supermarket and doctor's surgery, a historic church and a maritime museum, alongside many activities within the town which further include an annual Burnham week sailing regatta.
The nearest main towns are South Woodham Ferrers 10 miles, Maldon 12 miles, and Chelmsford City (grammar and High Schools) is 22 miles from the property.
Ground Floor Accommodation
The house lies sideways to the high street with a pedestrian gate and steps which lead down to the porch and front door where there is also a pretty terrace and feature well. The entrance hall features attractive oak internal doors with Suffolk latches, where there is a cloakroom w.c. with sensor lighting and a glass cabinet feature, and a sink with a volcanic slate surface complemented with quality ceramics. There is also a useful utility cupboard housing the washing machine. Access leads to a snug (or bedroom 4 for the main house), dual aspect with a fireplace recess. The central main room with a stable door onto the back garden has been designed as the main hub of the house, with a superb Sarah Chenvix-Trench kitchen with hand-crafted oak cabinetry enhanced with built-in quality appliances including a Fisher & Paykell drawer dishwasher and fridge freezer as well as Stoves Ovens and a hob. The stand-out features include a round solid oak chopping block/breakfast bar for two set int an island, the wonderful double pantry cupboard for storage with a top to conceal toasters and mixers etc as well as a creative and quirky reclaimed ships port window which was installed during 20th-century extension works. Beyond the kitchen is a dining table that can extend from the daily 6 places to 14 on special occasions. There is also a redbrick chimney breast housing a multifuel burner. The room is finished with beautiful porcelain flooring with underfloor heating. This continues through to the family room floor lighting, sensor lighting, and some green and period oak detail. Access then leads through to the ancillary granary which is integral to the house or can be self-contained with its own external access. (Described separately below).
First Floor Accommodation
On the landing is access to eaves loft storage. Cottage doors lead to three of four rooms where the twin bedroom enjoys a separate dressing room area alongside a fitted walk-in dressing room cupboard and the luxuriously designed bathroom which features a traditional style ‘ball & claw’ freestanding bath, a large, separate shower, and a Villeroy & Boch sink set into Marchetti natural stone, complemented further with porcelain flooring with underfloor heating and a period style heated towel rail. There is a further double bedroom with stylish en-suite and a third separate small double bedroom. There are further bedrooms – one on the ground floor/snug and an additional bedroom in the adjoining granary.
Granary (Ancillary/Adjoining Accommodation)
The granary can be accessed from the main house (as integral accommodation for the main house) with steps up and sensor lighting via a stable door or through having the advantage of its own external door offers the opportunities and versatility as a holiday let (Air B & B) type accommodation or as an annexe for multigenerational living arrangements. The building has been beautifully restored featuring a vaulted ceiling throughout with its exposed timbers painted in white hues to provide a bright and spacious feel finished with oak engineered floorboards with underfloor heating. A wide sliding door accesses the large double bedroom and alongside is a luxurious wet room shower/w.c with underfloor heating. The lounge area is open plan to the kitchen units which include a central island with breakfast bar and fitted appliances. A further door provides access to the outdoor pool terraces.
Outside
The house sits centrally within its well-designed plot, taking full advantage of its lower elevation by making use of the sloping grounds for deep beds and rockery features. Both the front and rear gardens are secluded providing natural slate and stone paths from the parking area to the well-screened south-facing garden which is filled with specimen shrubs, a lawn, and a seating area. The bow and sash windows feature pretty window boxes from what might have once been the front elevation. Double automatic gates provide the drive for the three parking spaces and garage. This has been converted to provide a hobby room, laundry room with sink, and an area for sports/Canoe/sail equipment with a huge, boarded loft which is large enough to create a studio (subject to local authority permissions).
On the other side of the house, wide stone steps lead through a close boarded gate set into the walling for maximum privacy lead down to the Mediterranean terrace. These include raised beds with rendered walls, deeply stocked with specimen palms and Olives, amongst numerous other shrubs, amongst stone and Indian stone terraces where there is a raised feature well (about 3ft deep), walling, twin outdoor butler sinks running both hot and cold water and access leads through to the outdoor heated swimming pool with Indian sandstone terracing. The pool has its own gas boiler and the pump equipment is also in the garage.
There are a total of three gas boilers for the house, granary and pool. Two outside boiler houses also include storage for a mower etc and contains one of two water softener units installed.
Agents Notes
- The Property is Grade II Listed. Entry number 1147689 (close to a Conservation are)
- The neighbouring property affords an easement (right of vehicle access to their property) This property must have full access through the automatic gates. The automatic gates are owned and operated from Mill House.
- The Granary was designed to be integral to the house. However, buyers should advise their financial advisors of the current holiday let arrangements and that the property is listed as both points may affect the recommended choice of lender, subject to status.
- Our client has completed a Propertymark questionnaire providing buyers with more information upon request.
- Maldon Council
Services
Fast Fibreoptic Broadband. Mains Electricity. Mains Water. Mains Gas (3 Boilers
PLEASE CALL FOR A FULL BROCHURE
EPC rating: Exempt.Energy performance certificate - ask agent
Council TaxA payment made to your local authority in order to pay for local services like schools, libraries, and refuse collection. The amount you pay depends on the value of the property.Read more about council tax in our glossary page.
Band: F
Burnham on Crouch
NEAREST STATIONS
Distances are straight line measurements from the centre of the postcode- Burnham-on-Crouch Station0.4 miles
- Southminster Station2.4 miles
- Althorne Station3.0 miles
About the agent
Zoe Napier Group was founded in 2010. The Company specialise in the sale of Unique Homes throughout Essex & South Suffolk from both their Essex Office in Maldon and associate London Office in Mayfair W1. This agency offers a specialist platform, 'beyond compare' for unique homes in the following niche markets:
Unique Barns & Conversions (Any location with or without land)
Country & Equestrian (Property in the countryside with or without land, farms, outbuildings, part residential/
Notes
Staying secure when looking for property
Ensure you're up to date with our latest advice on how to avoid fraud or scams when looking for property online.
Visit our security centre to find out moreDisclaimer - Property reference P951. The information displayed about this property comprises a property advertisement. Rightmove.co.uk makes no warranty as to the accuracy or completeness of the advertisement or any linked or associated information, and Rightmove has no control over the content. This property advertisement does not constitute property particulars. The information is provided and maintained by Zoe Napier Collection, Essex & South Suffolk. Please contact the selling agent or developer directly to obtain any information which may be available under the terms of The Energy Performance of Buildings (Certificates and Inspections) (England and Wales) Regulations 2007 or the Home Report if in relation to a residential property in Scotland.
*This is the average speed from the provider with the fastest broadband package available at this postcode. The average speed displayed is based on the download speeds of at least 50% of customers at peak time (8pm to 10pm). Fibre/cable services at the postcode are subject to availability and may differ between properties within a postcode. Speeds can be affected by a range of technical and environmental factors. The speed at the property may be lower than that listed above. You can check the estimated speed and confirm availability to a property prior to purchasing on the broadband provider's website. Providers may increase charges. The information is provided and maintained by Decision Technologies Limited.
**This is indicative only and based on a 2-person household with multiple devices and simultaneous usage. Broadband performance is affected by multiple factors including number of occupants and devices, simultaneous usage, router range etc. For more information speak to your broadband provider.
Map data ©OpenStreetMap contributors.





