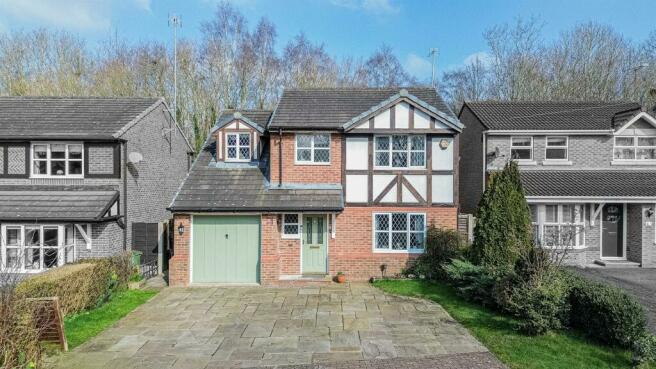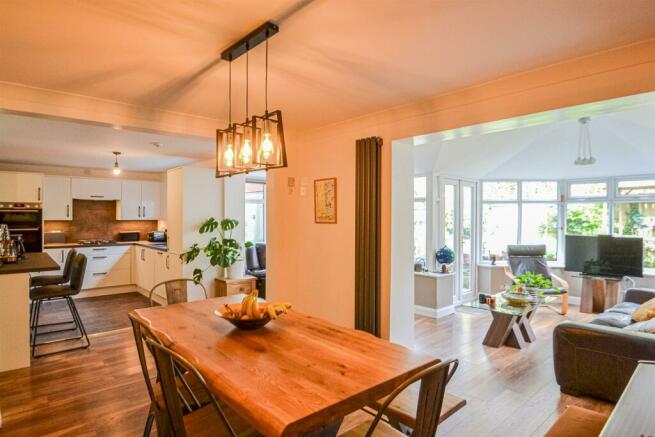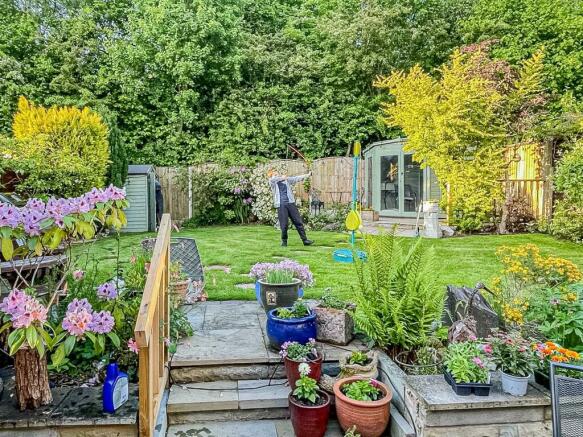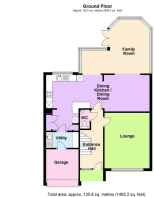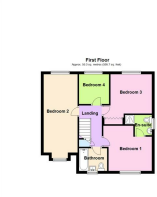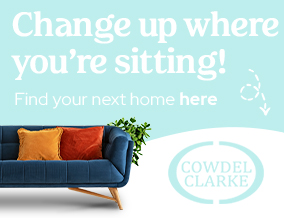
Woodthorn Close, Daresbury, Warrington, WA4

- PROPERTY TYPE
Detached
- BEDROOMS
4
- BATHROOMS
2
- SIZE
Ask agent
- TENUREDescribes how you own a property. There are different types of tenure - freehold, leasehold, and commonhold.Read more about tenure in our glossary page.
Freehold
Description
Accommodation - Enjoying a cul-de-sac position within this select development of detached homes. Neighbouring both Moore and Sandymoor, this family detached home has been both extended and featured a continual programme of modifications including but not limited to a replacement kitchen, remodelling of the kitchen to add extra space and an open-plan theme, feature fireplace and family room extension with a permanent roof.
Set back from the road, featuring an 'Indian' stone double driveway providing excellent off road parking, the accommodation comprises an entrance canopy, hallway with cloakroom and WC, lounge including a living flame fire set within a contemporary marble fireplace, open-plan dining kitchen and family room complete with breakfast bar, integrated appliances and 'French' doors opening onto the garden, utility, and garage conversion / storage. The first floor offers a master bedroom with an en-suite facility, three further bedrooms and a family bathroom. Externally, there are landscaped gardens, brick outhouse and a double driveway.
Ground Floor -
Entrance Canopy - 1.66m x 0.7m (5'5" x 2'3") - Raised stone flagging, courtesy lighting and an original style front door with twin frosted double glazed panels and an adjacent PVC leaded double glazed panel leading to the:
Entrance Hallway - 4.58m x 1.82m (15'0" x 5'11") - Welcoming reception laminate flooring, staircase to the first floor, ceiling coving and a central heating radiator.
Wc - 1.48m x 0.77m (4'10" x 2'6") - Two piece suite including a low level WC, and a wash hand basin with tiled splashback. Contrasting tiled flooring and a central heating radiator.
Lounge - 4.34m x 3.53m (14'2" x 11'6") - Feature fireplace incorporating a living flame coal effect gas fire set within a marble inset, raised hearth and matching surround. PVC leaded double glazed window to the front elevation, ceiling coving and a double central heating radiator.
Dining Kitchen - 8.35m x 2.87m (27'4" x 9'4") - A super open plan space with a range of matching base, drawer and eye level units with concealed lighting finished in a matt white. In addition, there is a further area positioned in front of the utility area housing full height cupboard storage, microwave, 'Ideal Logic Combi ESP1 35' wall mounted boiler and a door with glazed panels leading to the utility area. There is a useful breakfast bar with further cupboard storage below complimented with integrated appliances including a four ring gas hob with an illuminated extractor hood above, dishwasher, oven, grill, fridge and freezer. 'Composite' single sink and drainer unit with matching mixer tap set in a granite effect work surface. Tile effect vinyl flooring which transfers into a wood grain effect laminate flooring, ceiling coving, vertical, contemporary central heating radiator and twin openings to the:
Family Room - 5.31m x 4.20m (17'5" x 13'9") - A continuation of the wood grain effect laminate flooring, inset lighting, oversized contemporary vertical central heating radiator, PVC double glazed 'French' doors opening onto the garden complimented with matching PVC double glazed windows to the rear and both side elevations.
Utility Area - 2.54m x 1.24m (8'3" x 4'0") - One and a half bowl porcelain sink unit with a chrome mixer tap set in a wood effect work surface with tiled splashback, further work surface with spaces for both a washing machine and dryer, Spotlights, laminate flooring, shelving storage and a door to the:
Garage Conversion / Storage - 2.63m x 2.59m (8'7" x 8'5") - Up 'n' over door, loft access and lighting.
First Floor -
Landing - 3.30m x 1.78m (10'9" x 5'10") - Loft access and a storage cupboard.
Bedroom One - 3.61m x 3.48m (11'10" x 11'5") - PVC leaded double glazed window to the front elevation and a central heating radiator.
En-Suite Shower Room - 2.03m x 1.52m (6'7" x 4'11") - Three piece suite including a tiled cubicle with a thermostatic shower, wash hand basin with a chrome mixer tap and a low level WC. Tiled walls with contrasting tiled flooring, chrome ladder heated towel rail, inset lighting, PVC frosted double glazed window to the side elevation, extractor fan and a shavers point.
Bedroom Two - 6.27m x 2.54m (20'6" x 8'3") - Dual aspect room with PVC double glazed dormer window to the front elevation and a further PVC double glazed window to the rear, spotlights and two central heating radiators.
Bedroom Three - 3.74m x 3.61m (12'3" x 11'10") - Twin double cupboards providing shelving storage, laminate flooring, spotlight, PVC double glazed window to the rear elevation and a central heating radiator.
Bedroom Four - 2.38m x 2.22m (7'9" x 7'3") - PVC double glazed window to the rear elevation and a central heating radiator.
Bathroom - 2.11m x 1.70m (6'11" x 5'6") - Modern suite including a panelled bath with a thermostatic shower above and screen, wash hand basin set on a vanity unit with drawer storage below and a low level WC. Vinyl flooring, inset lighting, PVC frosted leaded double glazed window to the front elevation, central heating radiator and an extractor fan.
Outside - The landscaped rear garden offers two separate themes including a generous stone flagged patio ideal for the hardstanding of garden furniture, cold water tap, power point, lighting, brick outhouse and steps up to the lawned area featuring well stocked borders and both a summer house and pergola set on a stone flagged patio. The front offers a stone flagged double driveway with adjacent lawned and stocked borders.
Brick Outhouse - 3.26m x 2.15m (10'8" x 7'0") - Double glazed window to the side elevation, electric consumer unit, light and power.
Tenure - Freehold.
Council Tax - Band 'E' - £2,536.41 (2023/2024)
Local Authority - Halton Borough Council.
Postcode - WA4 6NQ
Possession - Vacant Possession upon Completion.
Viewing - Strictly by prior appointment with Cowdel Clarke, Stockton Heath. 'Video Tours' can be viewed prior to a physical viewing.
Brochures
Woodthorn Close, Daresbury, Warrington, WA4BrochureCouncil TaxA payment made to your local authority in order to pay for local services like schools, libraries, and refuse collection. The amount you pay depends on the value of the property.Read more about council tax in our glossary page.
Ask agent
Woodthorn Close, Daresbury, Warrington, WA4
NEAREST STATIONS
Distances are straight line measurements from the centre of the postcode- Runcorn East Station1.6 miles
- Sankey for Penketh Station3.1 miles
- Warrington West Station3.2 miles
About the agent
Established in Stockton Heath in 2002, Cowdel Clarke was set up by Managing Director Andrew Clarke whose many years' experience in local and national estate agents inspired him to start a company based on high standards of professionalism and a passion for property. Andrew's team has since been built from a commitment to providing the best assistance possible, with highly skilled staff going above and beyond to conduct a personal service for all clients.
Our newly renovated Stockton Hea
Notes
Staying secure when looking for property
Ensure you're up to date with our latest advice on how to avoid fraud or scams when looking for property online.
Visit our security centre to find out moreDisclaimer - Property reference 32956133. The information displayed about this property comprises a property advertisement. Rightmove.co.uk makes no warranty as to the accuracy or completeness of the advertisement or any linked or associated information, and Rightmove has no control over the content. This property advertisement does not constitute property particulars. The information is provided and maintained by Cowdel Clarke, Stockton Heath. Please contact the selling agent or developer directly to obtain any information which may be available under the terms of The Energy Performance of Buildings (Certificates and Inspections) (England and Wales) Regulations 2007 or the Home Report if in relation to a residential property in Scotland.
*This is the average speed from the provider with the fastest broadband package available at this postcode. The average speed displayed is based on the download speeds of at least 50% of customers at peak time (8pm to 10pm). Fibre/cable services at the postcode are subject to availability and may differ between properties within a postcode. Speeds can be affected by a range of technical and environmental factors. The speed at the property may be lower than that listed above. You can check the estimated speed and confirm availability to a property prior to purchasing on the broadband provider's website. Providers may increase charges. The information is provided and maintained by Decision Technologies Limited.
**This is indicative only and based on a 2-person household with multiple devices and simultaneous usage. Broadband performance is affected by multiple factors including number of occupants and devices, simultaneous usage, router range etc. For more information speak to your broadband provider.
Map data ©OpenStreetMap contributors.
