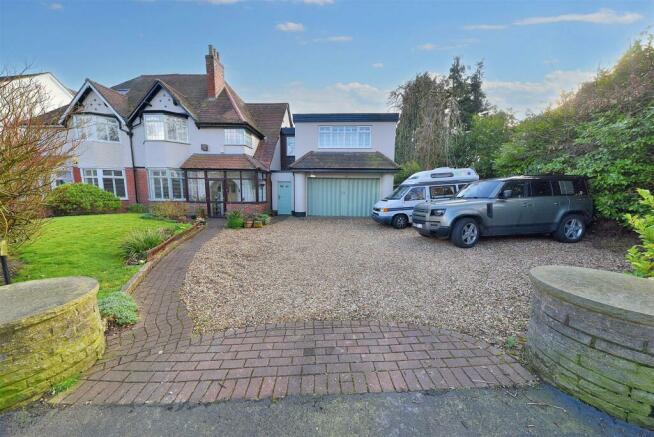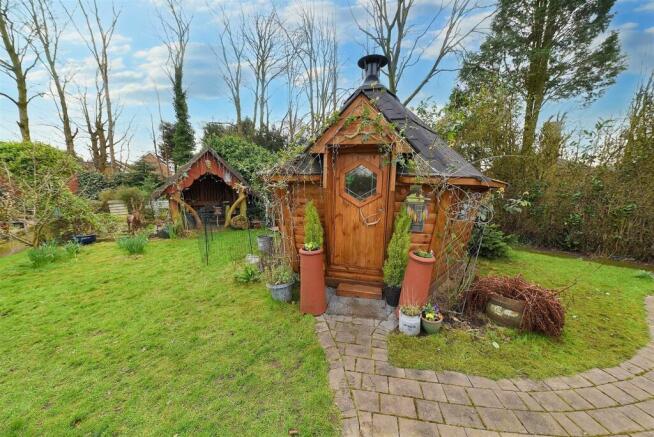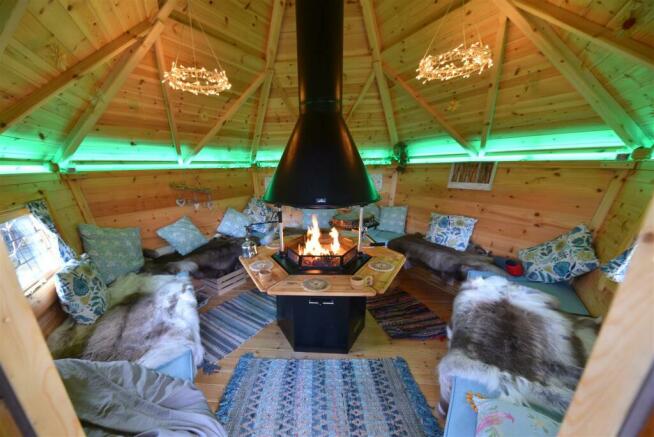Harborne Road, Oldbury, Birmingham

- PROPERTY TYPE
Semi-Detached
- BEDROOMS
4
- BATHROOMS
1
- SIZE
Ask agent
- TENUREDescribes how you own a property. There are different types of tenure - freehold, leasehold, and commonhold.Read more about tenure in our glossary page.
Freehold
Key features
- SUBSTANTIAL PROPERTY ON GOOD SIZED PLOT
- FOUR DOUBLE BEDROOMS
- LANDSCAPED REAR GARDEN
- DELIGHTFUL ASPECT OVER WARLEY WOODS
Description
The property briefly comprises a spacious driveway, three reception rooms, kitchen, ground floor cloaks/WC, four double bedrooms, bathroom, double garage and excellent rear garden.
Viewing is highly recommended to appreciate the accommodation and location of this property.
Enclosed Porch - Having double glazed windows, ceiling downlights, tiled flooring and door leading to:
Entrance Hall - Housing the gas meter in cupboard below, parquet Karndean flooring, under stairs storage, radiator, ceiling light point, staircase and doors leading to:
Front Reception Room - 4.47m into bay x 3.63m max. (14'7" into bay x 11'1 - Having timber style flooring, picture rail, tiled hearth feature gas fireplace, double glazed bay window with shutters, radiator and ceiling light point.
Rear Reception Room - 9.78m max 3.63m max (32'1" max 11'10" max) - Having period coving, tiled hearth with timber surrounding fireplace with gas log burner, double glazed windows, ceiling light points, timber style flooring, and door leading to garden.
Kitchen - 8.37m max times 3.12m max (27'5" max times 10'2" m - Having tiled flooring, ceiling light points, radiators, marble-style work tops with cupboards above and below ,1 1/2 bowl sink with mixer tap over, double glazing as specified, six burner aga with range below and doors leading to:
Side Lobby - Having a door accessible from the front, tiled flooring, cupboard storage, wall mounted light and doors leading to:
Downstairs Wc - Having a single basin sink with mixer tap over and draws below, tiled flooring, partial tiling under mirror, low flush WC and ceiling light point.
Garden Room - Having double glazed windows where specified, tiled flooring, electric radiator, ceiling downlights, ceiling fan and benchtop shelving.
Staircase Rising To First Floor -
Landing - Having timber style flooring, ceiling light points, access to loft and double glazed windows.
Bedroom One Front - 4.99m into wardrobes x 4.27m max (16'4" into wardr - Having ceiling light points, shutters to front and rear windows, also having double glazed front and rear windows, fitted cupboards and furthermore fitted cupboards over bed, radiators and ceiling light point.
Bedroom Two Front - 5.08m into bay x 3.63m max (16'7" into bay x 11'10 - Having ceiling light point, timber style flooring, double glazed windows with shutters and radiator.
Bedroom Three Rear - 3.64m max x 3.62m max (11'11" max x 11'10" max ) - Having ceiling light point, radiator and double glazed window.
Bedroom Four Rear - 3.4m max x 3.07m max (11'1" max x 10'0" max) - Having ceiling light point, double glazed windows, timber style flooring, radiator and cast-iron fireplace.
Bathroom - 2.09m times 4.27m max (6'10" times 14'0" max) - Having ceiling light point, wash basin inset into vanity unit with mixer tap over, double glazed frosted windows, heated towel rail, shower cubicle, claw foot freestanding bath, timber style flooring and partial tiling to ceiling.
Garden - Extensive rear garden with several different areas to enjoy. Seating areas, wildlife pond, chicken run, vegetable growing section and lawns as well as a variety of structures.
Purpose Built Chicken Run - With indoor and outdoor areas, enclosed in chicken wire and timber framing.
Perfect for producing free ranged eggs.
Beach Hut - Having electricity, double glazed windows and shelving.
Bbq Hut - Having a Scandinavian inspired firepit with timber bench seating surrounding fire, colour changing lighting and glazed windows.
Additional Information - Council Tax Band: E
Tenure: FREEHOLD
Brochures
Harborne Road, Oldbury, BirminghamBrochureCouncil TaxA payment made to your local authority in order to pay for local services like schools, libraries, and refuse collection. The amount you pay depends on the value of the property.Read more about council tax in our glossary page.
Band: E
Harborne Road, Oldbury, Birmingham
NEAREST STATIONS
Distances are straight line measurements from the centre of the postcode- Smethwick Galton Bridge Tram Stop1.8 miles
- Langley Green Station1.9 miles
- Smethwick Rolfe Street Station2.0 miles
About the agent
Englands Estate Agents are well established in the Harborne. We offer a traditional service with a modern approach to selling and finding you a new home.
With free market appraisals, professional service and unrivalled local knowledge, make Englands your first call.
Industry affiliations



Notes
Staying secure when looking for property
Ensure you're up to date with our latest advice on how to avoid fraud or scams when looking for property online.
Visit our security centre to find out moreDisclaimer - Property reference 32956181. The information displayed about this property comprises a property advertisement. Rightmove.co.uk makes no warranty as to the accuracy or completeness of the advertisement or any linked or associated information, and Rightmove has no control over the content. This property advertisement does not constitute property particulars. The information is provided and maintained by Englands Estate Agents, Harborne. Please contact the selling agent or developer directly to obtain any information which may be available under the terms of The Energy Performance of Buildings (Certificates and Inspections) (England and Wales) Regulations 2007 or the Home Report if in relation to a residential property in Scotland.
*This is the average speed from the provider with the fastest broadband package available at this postcode. The average speed displayed is based on the download speeds of at least 50% of customers at peak time (8pm to 10pm). Fibre/cable services at the postcode are subject to availability and may differ between properties within a postcode. Speeds can be affected by a range of technical and environmental factors. The speed at the property may be lower than that listed above. You can check the estimated speed and confirm availability to a property prior to purchasing on the broadband provider's website. Providers may increase charges. The information is provided and maintained by Decision Technologies Limited.
**This is indicative only and based on a 2-person household with multiple devices and simultaneous usage. Broadband performance is affected by multiple factors including number of occupants and devices, simultaneous usage, router range etc. For more information speak to your broadband provider.
Map data ©OpenStreetMap contributors.



