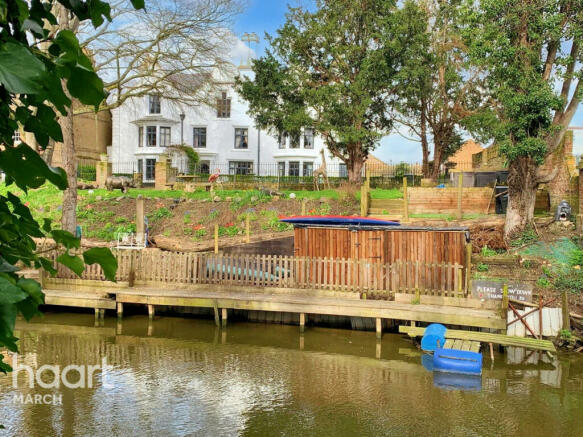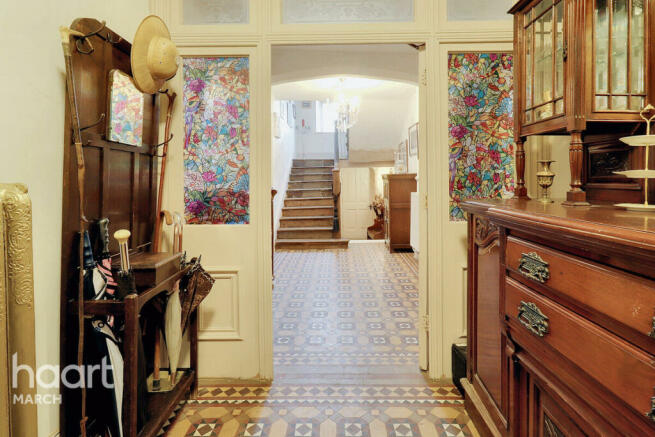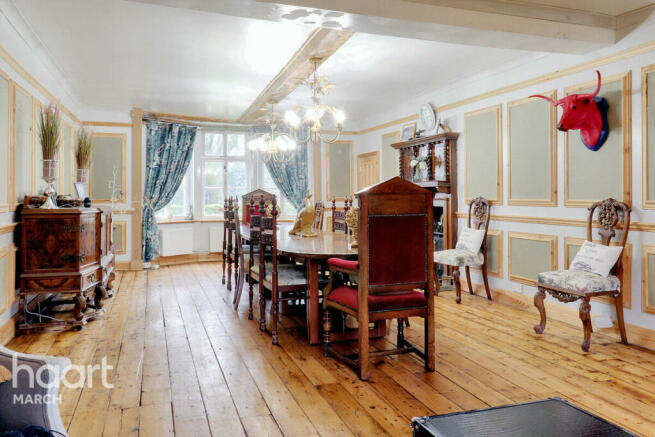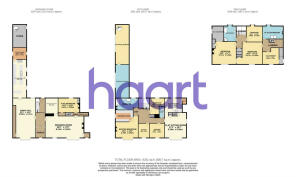
West End, March

- PROPERTY TYPE
Detached
- BEDROOMS
9
- BATHROOMS
4
- SIZE
Ask agent
- TENUREDescribes how you own a property. There are different types of tenure - freehold, leasehold, and commonhold.Read more about tenure in our glossary page.
Freehold
Key features
- 17th Century Former Bank House
- Nine Bedrooms
- Town Location
- Four Reception Rooms
- Cinema Room
- Two Bedroom Annexe
- 100ft River Mooring
- Garden Overlooking The River
- Full Of Charm & Character
- Planning Permission For A Double Garage
Description
Approaching the residence, guests are greeted by a stately Roman Doric porch, inviting them into a grand foyer adorned with tiled flooring and ornate ceilings. The living spaces are a harmonious blend of classic and contemporary design, featuring opulent chandeliers, and period fireplaces.
A distinctive feature of the estate is the independent three-storey annex/flat, offering versatile living arrangements or potential rental income. This annex complements the main house with its own unique character and charm.
For the discerning car enthusiast, planning permission has been granted for a triple garage, providing ample space for vehicle storage and maintenance. Electric double gates ensure privacy and security.
Beyond the gardens lies a private 100-foot river mooring, offering the opportunity for leisurely cruises along the River Nene. Whether hosting extravagant garden parties or enjoying quiet moments by the riverside, this estate offers a lifestyle of luxury and tranquility amidst its historic splendor.
Entrance Porch
8'6 x 7'5
Entrance Hall
22'5 x 7'4
Drawing Room
30' x 17'
Dining Hall
33'1 x 15'4
Kitchen / Breakfast Room 1
29'9 x 10'9
Kitchen / Breakfast Room 2
13'7 x 11'10
Utility Room 1
10'7 x 9'5
Utility Room 2
4'9 x 4'1
Store Room
Potential to be converted
Cinema Room/Former Vault
11'10 x 10'
Vestibule
First Floor
Landing 1
Stained glass window to the rear.
Landing 2
Lobby
Master Bedroom
19' x 18'2
Bay window with views over the river.
Dressing Room
13'11 x 9'3
Ensuite Bathroom
19'1 x 11'3
Bedroom 1
11'11 x 12'9
Bedroom 2
11'6 x 11'4
Views over the river.
Bedroom 3
11'1 x 8'5
Views over the river.
Bedroom 4
18'9 x 17'7
Views over the river
Bedroom 5
17'5 x 15'8
Views over the river.
Bedroom 6
12'1 x 11'4
Bedroom 7
14'8 x 12'8
Bedroom 8
12'4 x 12'1
Views over the river
Shower Room 1
8'9 x 4'1
Shower Room 2
18'9 x 6'10
Second Floor
Walk in Wardrobe
9' x 12'
Bathroom
11'3 x 10'7
Potential Bathroom
With a window to the side
Potential Bedroom
With a window to the side aspect.
Exterior
INDEPENDENT TWO BEDROOM FLAT
Side Porch
Inner Hall
This would be the independent access for the Flat. Access to lift
Sitting Room
17' x 16'7
Bay window overlooking the river.
Second Floor Landing
Lift
Walk in wardrobe
5'8 x 12'1
Disclaimer
haart Estate Agents also offer a professional, ARLA accredited Lettings and Management Service. If you are considering renting your property in order to purchase, are looking at buy to let or would like a free review of your current portfolio then please call the Lettings Branch Manager on the number shown above.
haart Estate Agents is the seller's agent for this property. Your conveyancer is legally responsible for ensuring any purchase agreement fully protects your position. We make detailed enquiries of the seller to ensure the information provided is as accurate as possible. Please inform us if you become aware of any information being inaccurate.
Brochures
Brochure 1Council TaxA payment made to your local authority in order to pay for local services like schools, libraries, and refuse collection. The amount you pay depends on the value of the property.Read more about council tax in our glossary page.
Band: A
West End, March
NEAREST STATIONS
Distances are straight line measurements from the centre of the postcode- March Station0.8 miles
- Manea Station5.7 miles
About the agent
March is a scenic town in the Fens of Cambridgeshire. Full of history, with some beautiful churches, it was originally an island in marshland on the River Nene. Today this market town is popular with families looking for a choice of schools and value-for-money homes close to Cambridge and Peterborough. By train from March it's only 15 minutes to Peterborough and 40 minutes to Cambridge.
The town offers a wide range of property, from detached and semi-detached home
Industry affiliations

Notes
Staying secure when looking for property
Ensure you're up to date with our latest advice on how to avoid fraud or scams when looking for property online.
Visit our security centre to find out moreDisclaimer - Property reference 0244_HRT024411552. The information displayed about this property comprises a property advertisement. Rightmove.co.uk makes no warranty as to the accuracy or completeness of the advertisement or any linked or associated information, and Rightmove has no control over the content. This property advertisement does not constitute property particulars. The information is provided and maintained by haart, March. Please contact the selling agent or developer directly to obtain any information which may be available under the terms of The Energy Performance of Buildings (Certificates and Inspections) (England and Wales) Regulations 2007 or the Home Report if in relation to a residential property in Scotland.
*This is the average speed from the provider with the fastest broadband package available at this postcode. The average speed displayed is based on the download speeds of at least 50% of customers at peak time (8pm to 10pm). Fibre/cable services at the postcode are subject to availability and may differ between properties within a postcode. Speeds can be affected by a range of technical and environmental factors. The speed at the property may be lower than that listed above. You can check the estimated speed and confirm availability to a property prior to purchasing on the broadband provider's website. Providers may increase charges. The information is provided and maintained by Decision Technologies Limited.
**This is indicative only and based on a 2-person household with multiple devices and simultaneous usage. Broadband performance is affected by multiple factors including number of occupants and devices, simultaneous usage, router range etc. For more information speak to your broadband provider.
Map data ©OpenStreetMap contributors.





