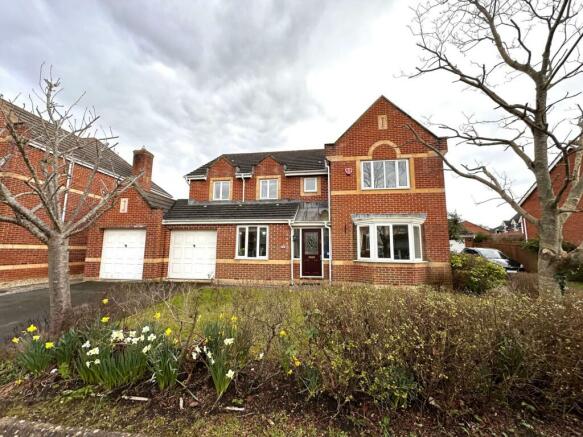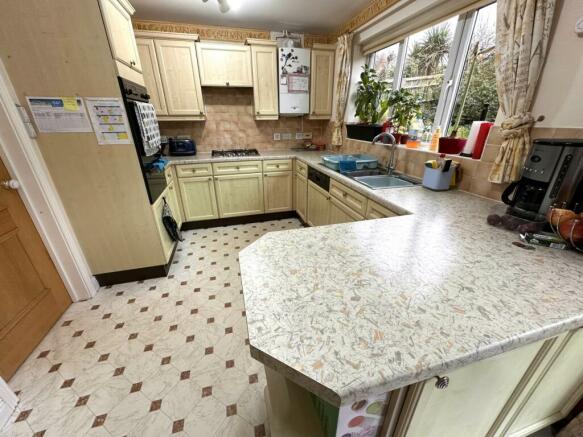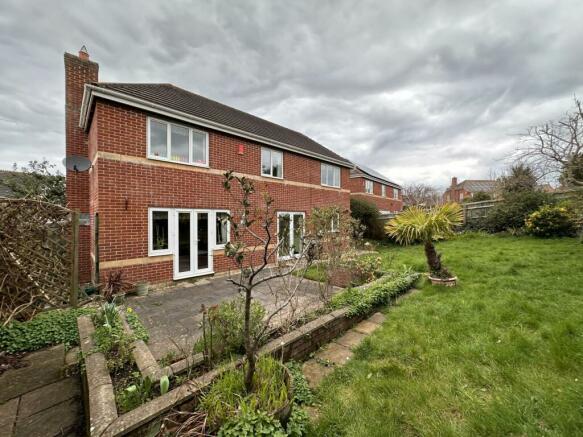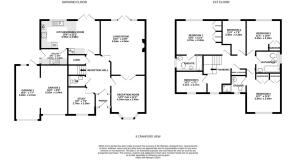Cranford View, Exmouth

- PROPERTY TYPE
Detached
- BEDROOMS
5
- BATHROOMS
3
- SIZE
1,787 sq ft
166 sq m
- TENUREDescribes how you own a property. There are different types of tenure - freehold, leasehold, and commonhold.Read more about tenure in our glossary page.
Freehold
Key features
- 5 Bedroom Detached House In Highly Sought After Cul-De-Sac
- Gas Centrally Heated & uPVC Double Glazed
- Cloakroom, Living Room, Reception Room & Study
- Kitchen/Dining Room & Utility Room
- 5 First Floor Bedrooms, 2 With En-Suites
- Family Bathroom
- Off Road Parking & Double Garage
- Gardens To Front & Rear. NO ONWARD CHAIN
Description
A pathway provides access to a part obscure glazed front entrance door with obscure glazed windows to both sides and courtesy lighting leading to:
Ground Floor
Entrance Porch
Tiled flooring. Coved ceiling. Part glazed door with matching windows to either side and above leading to:
Reception Hallway
A welcoming entrance to the property that is spacious and provides access to most rooms on the ground floor. Staircase rising to the first floor. Coved ceiling. Wall mounted thermostat. Radiator. Two ceiling roses. Coved ceiling. Useful under stairs storage cupboard. Doors leading to the living room, second reception room, study, kitchen / dining room and:
Cloakroom
Tiled walls to dado height. Fitted suite comprising of a concealed cistern WC with display above. Wall mounted wash hand basin. Radiator. Extractor fan. Vinyl flooring.
Living Room - 18'2" (5.54m) Max x 14'9" (4.5m) Max
A spacious room that has double opening French doors leading out to the rear garden with windows both sides. Focal point of a coal effect, living flame, gas fire with a marble back and hearth and a wooden fireplace surround. Coved ceiling. Two radiators. Two ceiling roses. Part glazed double doors leading to:
Reception Room - 14'3" (4.34m) Max x 11'4" (3.45m)
A bay front room that could be used as a formal dining room or as a second living room / play room. Walk in bay window to front. Radiator. Coved ceiling. Ceiling rose.
Kitchen / Dining Room - 19'6" (5.94m) x 11'1" (3.38m)
Window to rear and double opening French doors leading out to the rear garden. Range of floor standing and wall mounted cupboard and drawer storage units with roll edged work surfaces and tiled splash backs. Built in 4 ring gas hob with an extractor hood above. Built in eye level electric hob and oven. Inset stainless steel one and a half bowl sink with a single drainer unit and mixer tap. Integrated fridge, freezer and dishwasher.Wall mounted boiler gas fired boiler. 2 x Glass fronted display cupboards. Radiator. Vinyl flooring. Ample space for a table and chairs. Door leading to:
Utility Room - 8'5" (2.57m) x 4'9" (1.45m)
A useful space that has a window to side and a part glazed door that provides access out to the rear garden. Range of floor standing cupboard and drawer storage units with a roll edged work surface and tiled splash back above. Inset stainless steel single sink and drainer unit. Space and plumbing for a washing machine. Further appliance space if required. Vinyl flooring. Radiator.
Study - 9'0" (2.74m) x 7'9" (2.36m)
Window to front. Radiator. Coved ceiling.
First Floor
Landing
Window to front. 2 Radiators. Access to an insulated loft space. Coved ceiling. Smoke alarm. Airing cupboard that houses a large pressurised water tank and that has slatted shelving. Doors leading to all rooms including:
Bedroom 1 - 15'5" (4.7m) Plus Recess x 11'4" (3.45m)
Window to rear. Radiator. 2 Built in double wardrobes with hanging rails and shelving. Coved ceiling. Door leading to:
En-Suite Bathroom
Obscure glazed window to side. Fully tiled walls. Fitted 4 piece white suite comprising of a panelled bath that has a thermostatically controlled shower above the bath and a shower curtain. Concealed cistern WC with display above. Vanity wash hand basin with storage cupboards below. Bidet. Radiator. Vinyl flooring. Extractor fan. Shaver light and socket.
Bedroom 2 - 12'7" (3.84m) Plus Recess x 11'5" (3.48m)
Window to front. 2 x Built in double wardrobes to one wall with hanging rails and shelving. Radiator. Coved ceiling. Door leading to:
En-Suite Shower Room
Obscure glazed window to front. Fully tiled walls. Fitted white suite comprising of a walk in single shower cubicle that has a thermostatically controlled shower and splash screen door. Low level WC. Vanity wash hand basin with storage cupboards below. Radiator. Shaver light socket. Extractor fan.
Bedroom 3 - 11'4" (3.45m) x 10'5" (3.18m)
Window to rear. Radiator. Built in double wardrobe with hanging rail and shelving.
Bedroom 4 - 11'4" (3.45m) x 7'9" (2.36m)
Window to rear. Radiator. Coved ceiling.
Bedroom 5 - 10'2" (3.1m) x 7'1" (2.16m)
Window to front. Radiator. Coved ceiling.
Family Bathroom
Obscure glazed window to side. Fully tiled walls. Fitted suite comprising of a panelled bath that has a thermostatically controlled shower above and a shower curtain/rail. Concealed WC with display above and to the side. Vanity wash hand basin with display to both sides and storage below. Bidet. Radiator. Extractor fan. Shaver light and socket.
Externally
Front Garden
To the front of the property is an area of garden that is predominantly laid to lawn with shrub bed borders that help to provide year round colour and interest. Outside security lighting. Outside meter boxes. A double width driveway provides off road parking for two motor vehicles and leads to:
Double Garage
The property benefits from a double garage that has individual up and over opening doors to the front. The garages are interconnected. Power and light connected. Window to rear and part glazed door leading out to the rear garden. Overhead eaves storage to one side of the garages. The garages dimensions are as follows:
Garage 1 - 18'0" (5.49m) x 7'7" (2.31m)
Left hand side garage
Garage 2 - 16'6" (5.03m) x 8'0" (2.44m)
Right hand side garage.
Rear Garden
To the rear of the property is a fully enclosed and relatively private rear garden that enjoys a sunny aspect. Laid adjacent to the rear of the property is a level paved patio area that provides an ideal area for outdoor dining and sitting during fine weather. The remainder of the garden is then predominantly laid to lawn with deep shrub beds to the side and rear which are well stocked with mature plants and shrubs. Small potting shed to one side of the property. Timber panelled fence boundaries. Outside lighting and water tap. Front pedestrian access via a timber garden gate to the side of the property.
Tenure
The property is FREEHOLD
Services
All mains services are connected, Council Tax Band G.
Mortgage Assistance
We are pleased to recommend Meredith Morgan Taylor, who would be pleased to help no matter which estate agent you finally buy through. For a free initial chat please contact us on to arrange an appointment
Your home may be repossessed if you do not keep up repayments on your mortgage
Meredith Morgan Taylor Ltd is an appointed representative of Openwork Limited which is authorised and regulated by the Financial Conduct Authority (FCA)
Agents Notes
Please note, these are draft particulars and they are awaiting vendors verification
Directions
From out prominent town centre office head out of town up Rolle Street and continue into Rolle Road. Take a left hand turning at the roundabout and head along Salterton Road. Continue through the traffic lights and take the first turning right into Cranford View, after passing the Cranford Sports Club. Bear right, where the property will be found on the left hand side, clearly identified by our for sale board.
what3words /// backup.export.junior
Notice
Please note we have not tested any apparatus, fixtures, fittings, or services. Interested parties must undertake their own investigation into the working order of these items. All measurements are approximate and photographs provided for guidance only.
Brochures
Brochure 1Web DetailsCouncil TaxA payment made to your local authority in order to pay for local services like schools, libraries, and refuse collection. The amount you pay depends on the value of the property.Read more about council tax in our glossary page.
Band: G
Cranford View, Exmouth
NEAREST STATIONS
Distances are straight line measurements from the centre of the postcode- Exmouth Station0.8 miles
- Starcross Station2.3 miles
- Dawlish Warren Station2.5 miles
About the agent
Why choose Links Estate Agents to sell your property?
Links Estate Agents was formed in April 2012 by the two Directors Mark Salter ANAEA and Ryan Leworthy, both of whom live in Exmouth and have young families. From our modern and welcoming prime office location and through hard work and dedication of both the directors and the staff, Links Estate Agents are now a market leading estate agency, dealing with property sales within Exmouth, Budleigh Salterton and the surrounding areas.
<Industry affiliations



Notes
Staying secure when looking for property
Ensure you're up to date with our latest advice on how to avoid fraud or scams when looking for property online.
Visit our security centre to find out moreDisclaimer - Property reference 5173_LINK. The information displayed about this property comprises a property advertisement. Rightmove.co.uk makes no warranty as to the accuracy or completeness of the advertisement or any linked or associated information, and Rightmove has no control over the content. This property advertisement does not constitute property particulars. The information is provided and maintained by Links Estate Agents, Exmouth. Please contact the selling agent or developer directly to obtain any information which may be available under the terms of The Energy Performance of Buildings (Certificates and Inspections) (England and Wales) Regulations 2007 or the Home Report if in relation to a residential property in Scotland.
*This is the average speed from the provider with the fastest broadband package available at this postcode. The average speed displayed is based on the download speeds of at least 50% of customers at peak time (8pm to 10pm). Fibre/cable services at the postcode are subject to availability and may differ between properties within a postcode. Speeds can be affected by a range of technical and environmental factors. The speed at the property may be lower than that listed above. You can check the estimated speed and confirm availability to a property prior to purchasing on the broadband provider's website. Providers may increase charges. The information is provided and maintained by Decision Technologies Limited.
**This is indicative only and based on a 2-person household with multiple devices and simultaneous usage. Broadband performance is affected by multiple factors including number of occupants and devices, simultaneous usage, router range etc. For more information speak to your broadband provider.
Map data ©OpenStreetMap contributors.




