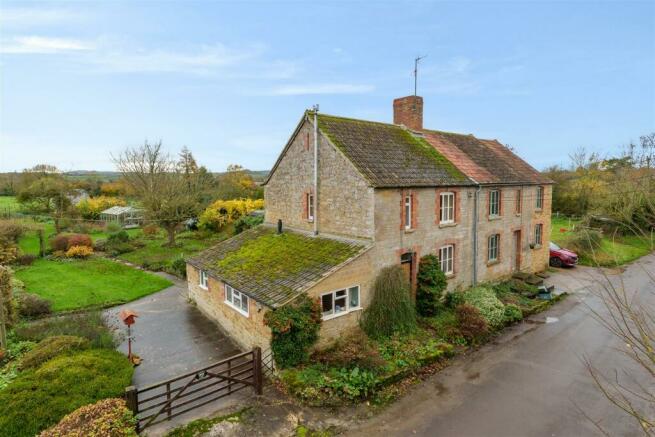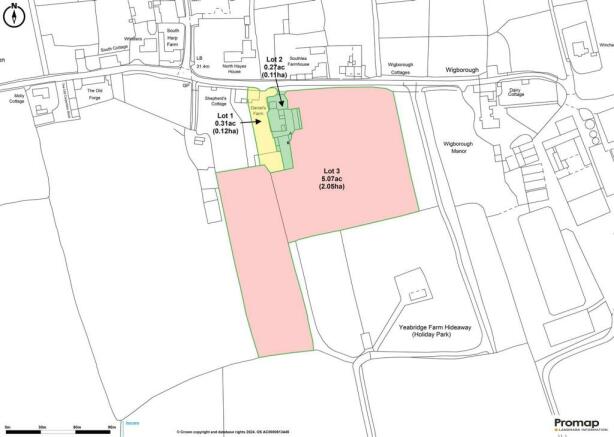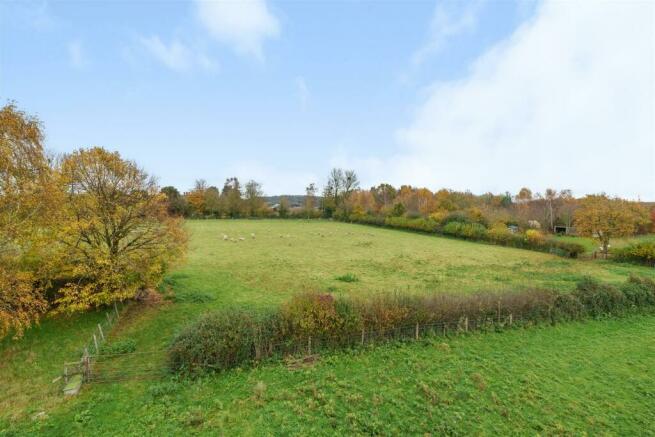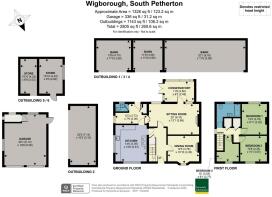
Wigborough, South Petherton

- PROPERTY TYPE
Semi-Detached
- BEDROOMS
3
- BATHROOMS
1
- SIZE
Ask agent
- TENUREDescribes how you own a property. There are different types of tenure - freehold, leasehold, and commonhold.Read more about tenure in our glossary page.
Freehold
Key features
- Lot 1 Semi-detached cottage with huge potential
- Lot 2 Option to purchase adjoining yard with outbuildings - 0.27 acres (0.11 hectares)
- Lot 3 Option to purchase adjoining optional field extending to 5.07 acres (2.05 hectares)
- Rural yet accessible position in small hamlet
- Three bedrooms, bathroom
- Spacious kitchen / breakfast room
- Sitting Room, Conservatory, Separate dining room
- Utility Area, Cloakroom, Oil fired central heating
- Driveway parking, good size cottage garden
- Option to purchase as a whole or in separate lots
Description
The Cottage And Garden - Lot 1 (Guide £350,000) - This semi-detached cottage is set in an idyllic rural position in a small hamlet just a short drive from excellent road links. Having been in the same family for many years, it now offers great potential for improvement and extension with the cottage and garden occupying a southerly facing plot of 0.31 acres (0.12 hectares) overlooking countryside to the rear.
Having originally been a turn-of-the-century farm cottage, the accommodation has been altered over the years including reconfiguration of both floors and conversion of the former garage to create a spacious kitchen / breakfast room. There may be further scope to extend upwards into the loft and to the side / rear, subject to the necessary consents.
The traditional front door opens into the original hall with pine staircase to the first floor and understairs storage cupboard. To one side, the front reception room has been used as a formal dining room with window overlooking the lane and a stone fireplace. At the rear, the original kitchen was knocked through to make a large living room with a further stone fireplace. The former side door is now a useful display alcove with storage cupboard under. A glazed door opens into a timber sun room at the rear. Although single glazed it has been well maintained and provides a useful additional space from which to enjoy the southerly facing outlook over the garden.
The kitchen / breakfast room to the side enjoys a double aspect over the lane and side garden. Fitted with practical tiled flooring which leads through to the utility area at the rear, it is fitted with a range of pine cupboards and work surfaces incorporating a single bowl single drainer stainless steel sink unit. The oil fired AGA provides lovely background heat and cooking facilities as well as providing hot water. A separate oil fired boiler in the utility room provides the heating, and there is also space here for your washing machine and room for a chest freezer if you wish. A handy downstairs cloakroom adjoins the utility room, and a back door opens out onto the garden at the rear.
First Floor - The first floor landing provides access to the loft via a hatch and there are two built-in cupboards, one with storage / hanging space and an airing cupboard housing the hot water cylinder and shelving. The good size bathroom is located at the rear with suite comprising panelled bath, vanity wash hand basin and WC. There are lovely views over the garden and countryside, and the larger of the bedrooms also enjoys these views at the rear. There are two further bedrooms at the front, another double and a single room.
Outside - To the side of the property, a five bar gate gives access to a driveway providing off road parking and a pretty area of garden alongside the lane. Behind the cottage is an area of patio with lawned gardens beyond, interspersed with flower and shrubs borders, and trees including acer and crab apple. A climber clad timber arch takes you through to further garden with a designated kitchen garden including raised beds with rhubarb, strawberries and raspberry canes. There is also a greenhouse. At the bottom of the garden a gate opens into a small copse of silver birch trees.
Services - Cottage - Private Drainage (TBC) Mains electricity and water. Oil-fired central heating via boiler in utility room, plus additional oil-fired AGA.
Ultrafast broadband is available, and mobile signal is available from all four providers both indoors and outdoors, according to Ofcom.org.uk
Tenure - Freehold
Council Tax - Currently Band D - Somerset Council
Lot 2 – Yard And Outbuildings (£75,000) - Set to the east of the cottage and garden lies the yard and outbuildings at Daniels Farm extending to 0.27 acres (0.11 hectares). Accessed directly from Wigborough Manor Lane, the yard and outbuildings provide an opportunity for various uses subject to obtaining the necessary planning permissions.
The outbuildings are set on a concrete yard and comprise the following:
•Double garage – 6.25m x 6.00m timber clad elevations under a corrugated sheet roof. Two manual up and over doors.
•Old cow stalls – 5.31m x 4.75m part concrete block and part timber clad elevations under a corrugated sheet roof with an attached timber framed lean to (open sided) 2.82m x 4.75m.
•Hay barn – 4.51m x 18.00m timber frame with corrugated sheet elevations and box profile sheet roof. Open fronted.
•Timber store – 5.18m x 2.85m Timber frame with timber boarded elevations and a corrugated sheet roof.
•Silage pit – approx. 28.82m x 8.45m enclosed partly by concrete panels with a concrete floor.
•Stock shelter – 3.10m x 7.25m timber framed with corrugated sheet elevation and box profile sheet roof.
Overage Clause - The yard and buildings will be sold subject to an overage on any future development. This will exclude agricultural, horticultural and equestrian development. The overage will be effective for 21 years from the date of completion and will be triggered by grant of planning consent with 30% of uplift in value payable within twelve months of the grant of Planning Permission or Deemed Planning Permission.
Services - There are no services currently connected to Lot 2. We understand mains water is available in Wigborough Manor Lane. A right is reserved for the purchaser of Lot 2 to connect to the mains water supply in Lot 1, subject to installing a submeter.
Fencing - Upon completion, the purchaser of Lot 2 will be responsible for erecting a stockproof fence from points A-B on the sale plan.
Lot 3 – Land (£100,000) - Set to the east and following round to the south of the cottage and outbuildings lies two level parcels of pasture land with direct access from Wigborough Manor Lane. The land in total extends to approximately 5.08 acres (2.06 hectares). The land is enclosed by part hedge and tree lined boundaries and part stock proof fencing. The land is classified as Grade 1 on the Agricultural Land Classification Maps and the soil is loamy and clayey soils.
Services - There are no services currently connected to Lot 3. We understand mains water is available in Wigborough Manor Lane. A right is reserved for the purchaser of Lot 3 to connect to the mains water supply in Lot 1, subject to installing a submeter.
Agents Note - PLEASE NOTE The vendor is considering offers for the whole property including the adjoining yard, outbuildings and land to the east and south of the cottage, but also offering them via separate lots. The vendor will be considering offers for each lot or combination of lots before making any decisions. Please feel free to discuss this with the office prior to making an appointment to view.
In accordance with Section 21 of the Estate Agent Act 1979, we declare that there is a personal interest in the sale of this property. The vendor is a relative of a partner of Symonds and Sampson.
The vendor is in the process of upgrading the private drainage to a new sewage treatment plant that will comply with the General Binding Rules. This should be carried out during early March 2024.
We have been informed that three properties on the north side of the lane have a right to discharge their private drainage system into the ditch within this property. We have been informed they are in the process of upgrading their septic tanks to sewage treatment plants during Winter / Spring 2024. Please ask the office for further information.
A restrictive covenant restricts any building on one section of the open land to the east of the outbuildings. We are able to provide a plan showing the area this applies to. Please ask the office for a copy.
If Lot 2 and 3 are sold separately, the buyer of Lot 2 will be required to fence the currently unfenced boundary between points A & B on the plan.
Brochures
Property Details - Whole.pdf- COUNCIL TAXA payment made to your local authority in order to pay for local services like schools, libraries, and refuse collection. The amount you pay depends on the value of the property.Read more about council Tax in our glossary page.
- Band: D
- PARKINGDetails of how and where vehicles can be parked, and any associated costs.Read more about parking in our glossary page.
- Yes
- GARDENA property has access to an outdoor space, which could be private or shared.
- Yes
- ACCESSIBILITYHow a property has been adapted to meet the needs of vulnerable or disabled individuals.Read more about accessibility in our glossary page.
- Ask agent
Wigborough, South Petherton
NEAREST STATIONS
Distances are straight line measurements from the centre of the postcode- Crewkerne Station4.2 miles
About the agent
Established in 1858, Symonds & Sampson's reputation is built on trust and integrity. Our aim is to provide individuals and businesses alike with high quality agency and professional services across residential, commercial and rural property sectors. Over 150 forward-thinking experts in our 16 regional offices will help you make the best decisions, ensuring that the buying, selling and managing of your most valuable asset is straight-forward and rewarding.
Industry affiliations




Notes
Staying secure when looking for property
Ensure you're up to date with our latest advice on how to avoid fraud or scams when looking for property online.
Visit our security centre to find out moreDisclaimer - Property reference 32956431. The information displayed about this property comprises a property advertisement. Rightmove.co.uk makes no warranty as to the accuracy or completeness of the advertisement or any linked or associated information, and Rightmove has no control over the content. This property advertisement does not constitute property particulars. The information is provided and maintained by Symonds & Sampson, Ilminster. Please contact the selling agent or developer directly to obtain any information which may be available under the terms of The Energy Performance of Buildings (Certificates and Inspections) (England and Wales) Regulations 2007 or the Home Report if in relation to a residential property in Scotland.
*This is the average speed from the provider with the fastest broadband package available at this postcode. The average speed displayed is based on the download speeds of at least 50% of customers at peak time (8pm to 10pm). Fibre/cable services at the postcode are subject to availability and may differ between properties within a postcode. Speeds can be affected by a range of technical and environmental factors. The speed at the property may be lower than that listed above. You can check the estimated speed and confirm availability to a property prior to purchasing on the broadband provider's website. Providers may increase charges. The information is provided and maintained by Decision Technologies Limited. **This is indicative only and based on a 2-person household with multiple devices and simultaneous usage. Broadband performance is affected by multiple factors including number of occupants and devices, simultaneous usage, router range etc. For more information speak to your broadband provider.
Map data ©OpenStreetMap contributors.





