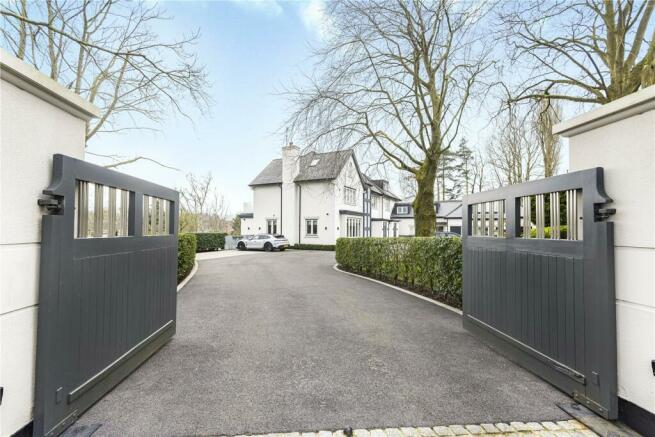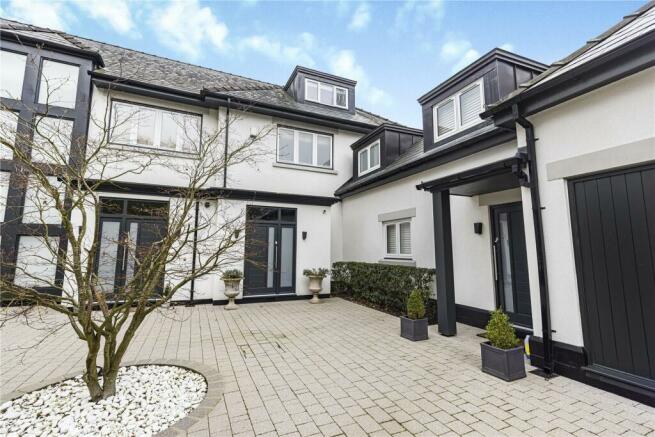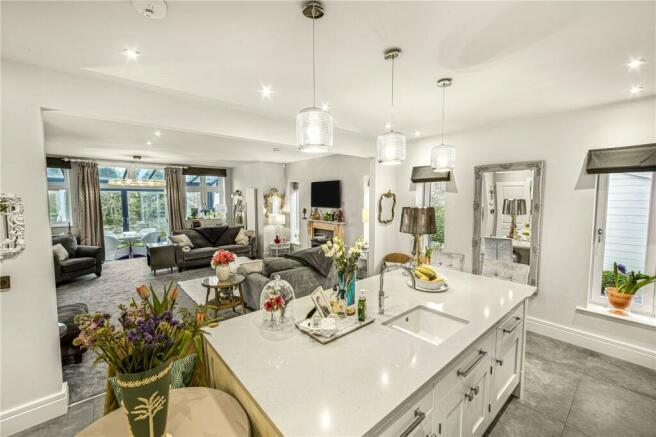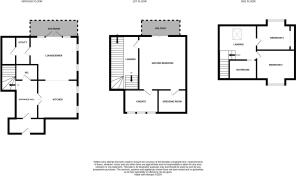
The Willows, Prestbury

- PROPERTY TYPE
House
- BEDROOMS
3
- BATHROOMS
2
- SIZE
Ask agent
- TENUREDescribes how you own a property. There are different types of tenure - freehold, leasehold, and commonhold.Read more about tenure in our glossary page.
Freehold
Key features
- Electric Gated Driveway/ Electric charging point,
- Manicured gardens with a south facing private terrace,
- Prestigious and quiet location,
- Master Suite with balcony and far reaching views,
- Luxury fixtures and fittings throughout,
- CCTV/Intercom Systems installed
Description
We are delighted to bring to the market this secluded luxuriously appointed three storey freehold mews which forms part of this prestigious development, displayed over three floors and maximising the far reaching views over the surrounding countryside, all within a short walk from the picturesque village of Prestbury. The versatile accommodation attracts a wide variety of discerning purchasers for its privacy, security and access to many local amenities.
In brief the accommodation comprises:
GROUND FLOOR
*The entire ground floor is heated using both underfloor heating and radiator heating systems, with the underfloor heating being controlled either by a heating panel or a smartphone app.*
ENTRANCE VESTIBULE
With stylish tiled flooring.
DOWNSTAIRS WC 6ft9 x 3ft10
A stylish suite incorporating low level WC, a luxury wash hand basin with a quartz resin work surface and a low level drawer, radiator/towel rail with tiled floor.
RECEPTION HALL 13ft4 x 7ft2
Tiled floor, radiator, stairs to first floor and glazed double doors leading to:
BREAKFAST KITCHEN 16ft7 x 13ft6
A luxuriously appointed range of quality floor and wall mounted units incorporating glazed display units with quartz resin work surfaces, a Rangemaster with five ring gas hob with extractor hood, integral fridge/freezer, an integrated dishwasher, qooker boiling tap, integrated recycling bins, part tiled walls with mirrored splashbacks, a matching central island/breakfast bar incorporating a 1.5 bowl enamel sink and double wine fridge, underfloor heating, with side windows overlooking the private south facing terrace; opening into:
LOUNGE/DINING AREA 19ft9 x 19ft5
A feature marble hearth with marble mantelpiece with an electric cast iron eco stove, a fitted china cupboard matching the units of the Kitchen, contemporary radiator, a tiled floor with underfloor heating (which is also carpeted), french doors leading to:
GLASS STRUCTURED GARDEN ROOM
With electric point, lighting and access to the side south facing private terrace and the tiered landscaped rear garden.
UTILITY ROOM 7ft7 x 4ft0
Plumbing for washing machine/tumble dryer, wall mounted storage cupboards, radiator, tiled flooring leading to:
MAINTENANCE ROOM
With high pressure hot water cylinder, Valiant heating system, CCTV camera equipment.
FIRST FLOOR
LANDING
With clear glazed staircase panelling, radiator, window to rear elevations and staircase to second floor.
MASTER BEDROOM SUITE 20ft5 x 16ft9
A well proportioned room with bifolding doors leading onto a glazed balcony, with manual awning, boasting far reaching views towards the Macclesfield Hills, two contemporary radiators, with access to the Dressing Room and Master En Suite Bathroom.
DRESSING ROOM 10ft0 x 9ft1 (including wardrobes)
An excellent range of fitted part mirrored/part glazed sliding robes with shelves.
MASTER EN SUITE BATHROOM 13ft2 x 9ft1
A luxuriously appointed bathroom with a suite featuring a free standing bath, twin basin vanity unit with drawers, walk-in shower, WC, part tiled walls, tiled floor with underfloor heating and a feature tiled inlet shelf with subtle lighting.
SECOND FLOOR
LANDING 11ft11 x 11ft10
With clear glazed staircase panelling with landing space which is ideal as a study/sitting/storage space with velux windows and radiator.
BEDROOM 2 11ft6 x 10ft10 (excluding storage recess)
With radiator and special mention should be made of the far reaching views over towards the Macclesfield Hills.
BEDROOM 3 12ft9 x 11ft7 (excluding storage recess)
With radiator.
SHOWER ROOM/WC 5ft6 x 8ft1
A contemporary style suite with fully tiled walk-in shower, WC, Vanity wash hand basin with drawer, part tiled walls, tiled floor with underfloor heating and radiator.
OUTSIDE
To the front of the electrically gated property there are communal areas for the three properties, allowing ample hardstanding for vehicles. No 2 The Willows has the Freehold to the land to the right of the driveway where a hidden locked storage shed can be found. The boundaries to the properties have been thoughtfully landscaped incorporating a high level of privacy. To the rear of the property there is a sizeable tiered garden enjoying lawned areas with borders boasting an abundance of fine shrubbery, mature and specimen trees and also includes a private south facing side terrace with a summerhouse with electrics and lighting.
DIRECTIONS
From the centre of the Village bear left at the mini roundabout into Macclesfield Road, turning third left into Broadwalk. At the end of Broadwalk bear right into Bollin Hill leading into Willowmead Drive and the gated property can be found after a short distance on the left hand side.
TENURE
Freehold however, potential purchasers should seek clarification from their Solicitor.
VIEWINGS
Strictly accompanied viewings through the Agents.
POSSESSION
Vacant possession upon completion.
Council TaxA payment made to your local authority in order to pay for local services like schools, libraries, and refuse collection. The amount you pay depends on the value of the property.Read more about council tax in our glossary page.
Band: TBC
The Willows, Prestbury
NEAREST STATIONS
Distances are straight line measurements from the centre of the postcode- Prestbury Station0.7 miles
- Macclesfield Station1.9 miles
- Adlington (Ches.) Station2.6 miles
About the agent
About Us
Specialist Property Solutions was established in 2017 by a team with over a century of combined experience in the property market, covering estate agency, financial services and new build residential development.
We help homebuyers at all life stages find a perfect home that meets their aspirations and budget and are available outside of the hours operated by most traditional estate agencies.
We do more than 'hol
Industry affiliations

Notes
Staying secure when looking for property
Ensure you're up to date with our latest advice on how to avoid fraud or scams when looking for property online.
Visit our security centre to find out moreDisclaimer - Property reference CHE240003. The information displayed about this property comprises a property advertisement. Rightmove.co.uk makes no warranty as to the accuracy or completeness of the advertisement or any linked or associated information, and Rightmove has no control over the content. This property advertisement does not constitute property particulars. The information is provided and maintained by Specialist Property Solutions, Cheadle Hulme. Please contact the selling agent or developer directly to obtain any information which may be available under the terms of The Energy Performance of Buildings (Certificates and Inspections) (England and Wales) Regulations 2007 or the Home Report if in relation to a residential property in Scotland.
*This is the average speed from the provider with the fastest broadband package available at this postcode. The average speed displayed is based on the download speeds of at least 50% of customers at peak time (8pm to 10pm). Fibre/cable services at the postcode are subject to availability and may differ between properties within a postcode. Speeds can be affected by a range of technical and environmental factors. The speed at the property may be lower than that listed above. You can check the estimated speed and confirm availability to a property prior to purchasing on the broadband provider's website. Providers may increase charges. The information is provided and maintained by Decision Technologies Limited.
**This is indicative only and based on a 2-person household with multiple devices and simultaneous usage. Broadband performance is affected by multiple factors including number of occupants and devices, simultaneous usage, router range etc. For more information speak to your broadband provider.
Map data ©OpenStreetMap contributors.





