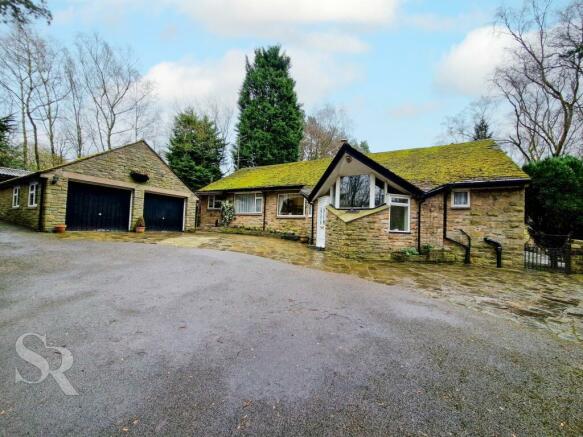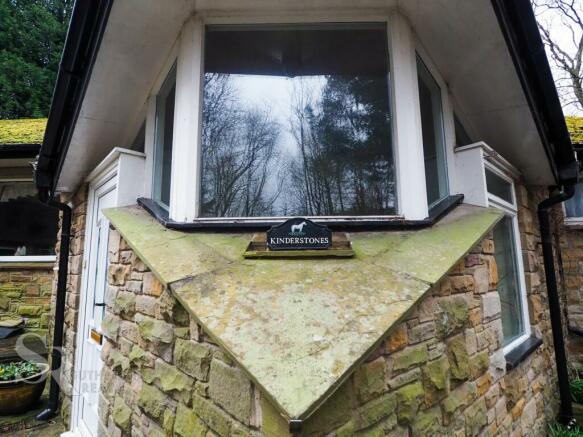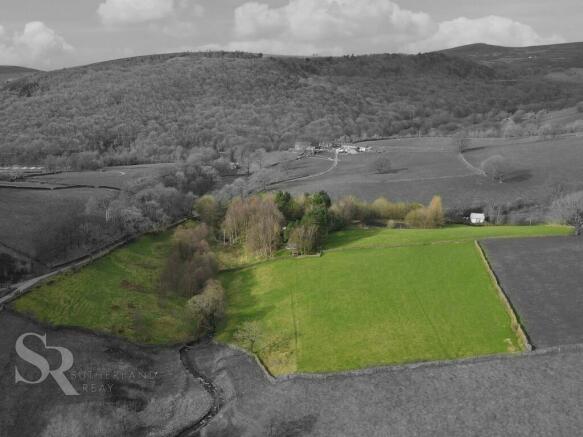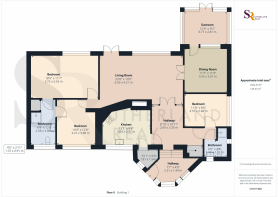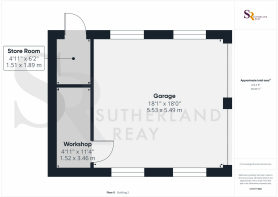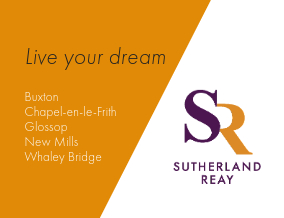
Edale Road, Hayfield, SK22

- PROPERTY TYPE
Equestrian Facility
- BEDROOMS
3
- BATHROOMS
2
- SIZE
Ask agent
- TENUREDescribes how you own a property. There are different types of tenure - freehold, leasehold, and commonhold.Read more about tenure in our glossary page.
Freehold
Key features
- Three Reception Rooms / Three Bedrooms / Two Bathrooms
- Approximately Eleven Acres Of Land
- Includes Six Stables Including Foaling Box
- Pony Stable Including Solarium / Rubber Based Ménage
- Situated At The Foot of Kinder Scout
- Beautiful Gardens With Outdoor Swimming Pool
- Oil Fired Central Heating / Septic Tank
- Double Garage / Workshop / Car Port
- EPC Rating TBC
- Stunning 1960's Detached Bungalow
Description
Nestled within the picturesque landscape at the foot of Kinder Scout stands an extraordinary property that epitomises both elegance and functionality. Presenting a rare opportunity to acquire a lifestyle of luxury and leisure, this stunning 1960's three-bedroom, three reception rooms and two bathroom detached bungalow boasts unparalleled charm and sophistication. Spread across approximately eleven acres of land, this equestrian haven is a dream come true for any horse enthusiast. The property presents an array of exceptional facilities, including six stables equipped with a foaling box and a pony stable complete with a rejuvenating solarium. A rubber-based ménage provides the perfect space for training and exercising horses. This meticulously maintained residence features a double garage, workshop, and carport, ensuring ample space for storage and vehicles. Boasting oil-fired central heating and a septic tank, modern comforts blend seamlessly with the property's classic allure. The energy performance certificate rating is to be confirmed, reflecting the potential for sustainability and efficiency within this charming abode.
Beyond the confines of this enchanting bungalow, the outside space unfolds into a paradise of tranquility and beauty. A grand drive, adorned with a wooden bridge, leads to a paved front area with parking for up to eight vehicles—an ideal space for welcoming guests or enjoying serene moments outdoors. The property's landscape is adorned with a harmonious blend of established trees, shrubs, and perennial plants and flowers, creating a sense of serenity and natural splendour. The rear garden, characterised by its maturity and breathtaking views, offers a sanctuary for relaxation and leisure. Revel in the allure of an outdoor swimming pool, exquisitely redesigned in 2019 and meticulously maintained annually. With a nine foot diving area, the kidney-shaped pool invites you to unwind and bask in the enchanting surroundings. A spacious barn, complete with stabling facilities and additional storage space, provides ample room for housing horses and equipment. The property's expansive outdoor realm is enclosed by walls and fencing and featuring a tranquil stream meandering through the heart of the estate. Immerse yourself in the beauty of nature, enveloped by the tranquility and charm of this remarkable property—an exquisite fusion of contemporary comforts and timeless allure.
The location of the property also allows you to take advantage of the seventeen different bridleways which make a five hour cicular route to Edale, perfect for spending an afternoon in the saddle.
EPC Rating: E
Vestibule
White uPVC front door into vestibule, double glazed timber framed windows to front elevation, pine clad ceiling, quarry tiled floor, radiator, stairs leading to hallway.
Hallway
3.35m x 2.69m
Hallway with dark stained oak doors, leading to kitchen, shower room and bedroom three. Large floor to ceiling stained dark oak walk-in cupboard. Radiator, coving, oak French double doors leading into the lounge.
Kitchen
4.04m x 2.97m
Double glazed white uPVC window to front elevation, range of traditional dark oak wall and base units including wine rack, glass cabinet, and display shelf, granite laminate worktops, integrated dishwasher, space for washing machine, integrated New World ceramic hob, extractor hood, integrated Beko oven, tiled floor. Door to large walk in pantry / utility room with light and power.
Lounge
6.93m x 4.21m
Double glazed white uPVC large picture window to rear elevation with stunning views of the garden and hills, double glazed white uPVC French doors leading out onto the rear paved patio and garden, two radiators, coving, feature stone wall with fireplace, inset wood burner with oak lintel over and tiled hearth with oak fender. Oak French doors with step leading down into the dining room. Door leading to inner hallway.
Dining Room
3.55m x 3.61m
Oak French doors from lounge, radiator, dado rail, double glazed uPVC French doors leading into conservatory.
Conservatory
3.77m x 2.81m
Fully double glazed white uPVC conservatory with doors leading onto rear paved patio and garden, polycarbonate roof, fan light, radiator, wood effect laminate flooring.
Bedroom One
5.72m x 3.53m
Double glazed white uPVC window to rear elevation with stunning views, radiator, door leading to Jack and Jill bathroom.
Jack and Jill Bathroom
3.88m x 2.08m
Double glazed uPVC window to front elevation with privacy glass, doors leading to Bedroom One and Two. Traditional bathroom suite in Champagne comprising bath with traditional chrome taps, low level WC, pedestal wash basin with traditional chrome taps, shower with chrome fittings, part tiled, large airing cupboard housing the hot water tank.
Bedroom Two
3.27m x 3.88m
Double glazed uPVC window to front elevation, fitted wardrobes with sliding doors, radiator, door leading to Jack and Jill Bathroom.
Bedroom Three
3.57m x 2.66m
Timber framed double glazed windows to rear and side elevations, large loft access
Shower Room
1.98m x 1.33m
Double glazed uPVC window with privacy glass to side elevation, double glazed timber framed window with privacy glass to front elevation, fully tiled shower cubicle with electric shower, low level push flush WC, pedestal wash basin with contemporary mixer taps, mirror with light over, part tiled, radiator.
Workshop
3.46m x 1.52m
Workspace with shelving, water and electricity.
Barn With Two Stables
Barn incorporating two horse stalls with rotating centre partition to convert to single stall for foaling, and then reverse for mare and foal separation. These were designed exclusively by Monarch stables.
Four Stables and Pony Stable
Four excellent sized timber stables, all with lighting and power and a further pony stable with solarium, to the front is a concrete yard with drainage.
Front Garden
Large drive with wooden bridge sweeping up to paved front area with parking for up to eight vehicles. Borders with established trees, shrubs, perennial plants and flowers.
Rear Garden
Beautiful mature rear garden with stunning views towards south Head and surrounding countryside. Established trees, shrubs and perennial plants. Kidney shaped outdoor swimming pool with nine foot diving area. Completely rebuilt in 2018 and maintained annually.
Yard
A large barn with a foal stable at the rear and storage space to the front, four stables with barn doors, a pony stable with solarium. Behind the stables, is a large menage, which has a rubber base and fencing with marker posts and gates.
Garden
Approximately eleven acres of grazing land and woodland, with walls and fencing, two streams close to the boundries of the property some distance from the main buildings.
Energy performance certificate - ask agent
Council TaxA payment made to your local authority in order to pay for local services like schools, libraries, and refuse collection. The amount you pay depends on the value of the property.Read more about council tax in our glossary page.
Band: G
Edale Road, Hayfield, SK22
NEAREST STATIONS
Distances are straight line measurements from the centre of the postcode- Chinley Station2.7 miles
- Furness Vale Station3.4 miles
- New Mills Newtown Station3.6 miles
About the agent
The High Peak'smost successful agent
Formed in 2010, we are now firmly established as the High Peak's most successful agent.
Company ProfileWith prominent high street offices in Chapel-en-le-Frith and New Mills we're perfectly positioned to cover the entire High Peak and A6 corridor from Buxton to Stockport! We pride ourselves in the fact that much of our business comes from referrals, recommendations and repeat busine
Industry affiliations

Notes
Staying secure when looking for property
Ensure you're up to date with our latest advice on how to avoid fraud or scams when looking for property online.
Visit our security centre to find out moreDisclaimer - Property reference 61e5ce04-4437-4fd8-8e68-61c04d58906d. The information displayed about this property comprises a property advertisement. Rightmove.co.uk makes no warranty as to the accuracy or completeness of the advertisement or any linked or associated information, and Rightmove has no control over the content. This property advertisement does not constitute property particulars. The information is provided and maintained by Sutherland Reay, New Mills. Please contact the selling agent or developer directly to obtain any information which may be available under the terms of The Energy Performance of Buildings (Certificates and Inspections) (England and Wales) Regulations 2007 or the Home Report if in relation to a residential property in Scotland.
*This is the average speed from the provider with the fastest broadband package available at this postcode. The average speed displayed is based on the download speeds of at least 50% of customers at peak time (8pm to 10pm). Fibre/cable services at the postcode are subject to availability and may differ between properties within a postcode. Speeds can be affected by a range of technical and environmental factors. The speed at the property may be lower than that listed above. You can check the estimated speed and confirm availability to a property prior to purchasing on the broadband provider's website. Providers may increase charges. The information is provided and maintained by Decision Technologies Limited.
**This is indicative only and based on a 2-person household with multiple devices and simultaneous usage. Broadband performance is affected by multiple factors including number of occupants and devices, simultaneous usage, router range etc. For more information speak to your broadband provider.
Map data ©OpenStreetMap contributors.
