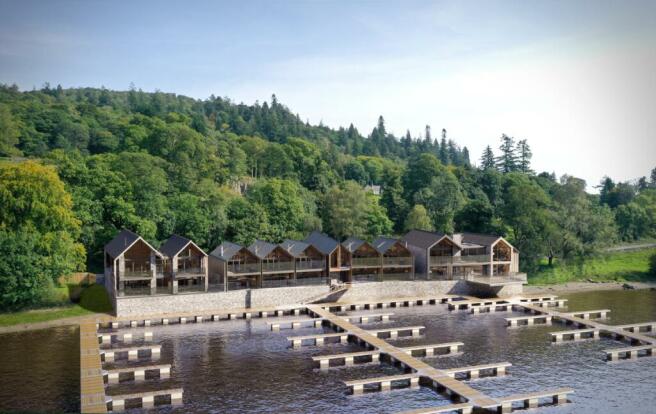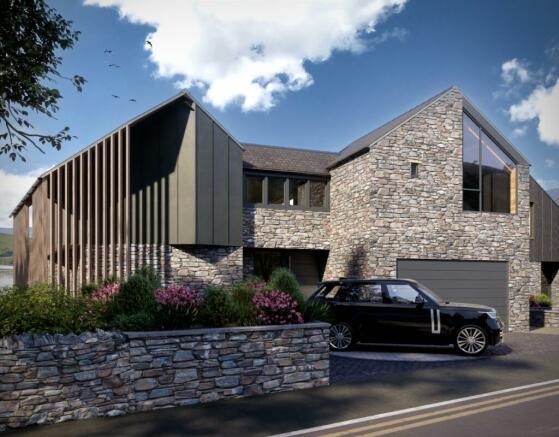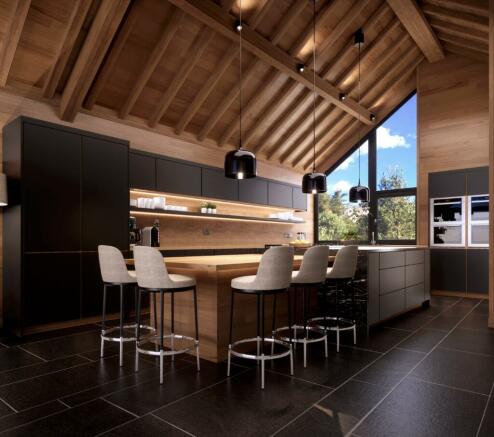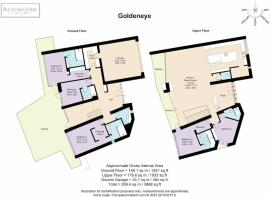Goldeneye, Waterhead Bay, Waterhead, Ambleside, LA22 0EX
- PROPERTY TYPE
Plot
- BEDROOMS
5
- BATHROOMS
5
- SIZE
Ask agent
Description
* 5 bedrooms
* Detached home
* 3868 sqft
* Panoramic lake views
* Views over to the Langdales
* New build - there hasn't been anything like this before!
* One of the last remaining lakefront opportunities to build your dream home!
* Bi-fold doors that lead to your own private balcony
* Planning approved (no restriction on build timescale)
* No restrictions (no local occupancy, and can be a primary or second home, or an investment)
* Each home has a state-of-the-art car turntable, providing parking and effortless access
* Private drive and large garage
* Extra visitor parking and boat storage are available
* Short stroll to Ambleside
* Please note the price is for the plot only (build costs aren't included)
* Option to buy the whole site - for more information, get in touch!
Services: (optional to you)
* Air source heat pump
* Solar panels
* Mains water and electricity
* Private drainage
Ideally located for the best of indoor and outdoor living, this wonderful home is just a short stroll from the heart of Ambleside, whilst also offering complete privacy and seclusion.
With breathtaking uninterrupted views of the lake from its elevated position, Goldeneye also boasts an array of carefully designed features that redefine contemporary lakeside living, with a classic exterior.
A Warm Welcome
Pull up on the generous driveway complete with car turntable and let yourself be ushered into a world where the magic of Lake Windermere is set to become an integral part of your daily life. As soon as you step into the large hallway, you're immediately greeted by an extraordinary sense of arrival.
The magic and sophistication of the carefully planned design is defined in its entrance, where a large window acts as a living canvas, beautifully displaying the awe-inspiring view of Lake Windermere and mountains beyond.
The stunning visual connection with the lake is an integral part of Goldeneye design and is a constant reminder of the amazing location of this wonderful home.
Turn right and hang up jackets on the coat rack before heading into the utility room. Designed to house the boiler and offer plenty of extra storage, keep everything perfectly organised and tidy before exploring the rest of the home.
Step into the large double garage, offering parking and room for any sporting or household equipment, before returning to the hallway and discovering two of the three ground floor bedrooms.
Crafted to capture the very best of the surrounding views, all the bedrooms are strategically designed on a pivot, maximising the opportunity to savour the amazing vistas of the lake and fells.
This architectural marvel not only provides stunning outdoor scenes, but also creates a visually intriguing design inside, resulting in a dynamic interplay of light reflected from the shimmering lake.
Turn right into bedroom two, where a large ensuite on your left is designed to feature a walk-in shower, washbasin, and WC. Flow through to the bedroom, where a picture window provides plenty of natural light and showcases that amazing view of the lake.
A door with access to the outside area invites you to step onto the large, paved terrace that overlooks the lake and is accessible from all the bedrooms, providing a perfect spot for entertaining, or savouring moments of tranquillity.
Brimming with light, bedroom three is next door. Large windows display the stunning vistas and along with the door granting access to the paved terrace, the room is infused with light and is designed to have an airy and sunlit ambience.
Flow through to the back of the bedroom where a large spa-like ensuite awaits, before returning to the hallway and heading right to discover a conveniently planned cloakroom. Thoughtfully designed with a washbasin and WC, it ensures comfort and convenience for any visiting guests.
Continue into bedroom one, with ample space for extra seating and large windows displaying the scenes outside, the room is an oasis of peace and light. A spacious ensuite is designed toward the back of the bedroom, and a door grants access to the brilliant outside paved terrace that unites all the bedrooms.
Elevated high above water level and with views stretching out over the top of the marina, the decking area is a brilliant addition. Imagine adding a hot tub where you can enjoy a relaxing soak or revitalising dip. Sip your morning coffee or invite friends over for an evening nightcap as you soak up the private and exclusive views. Unwind as you watch the boats glide on the water and marvel at the ever-changing Lake District skies and fully relax in the scenes before retreating for a restful night's slumber.
Sweeping Horizons
Make your way back to the hallway and ascend the open staircase where you're greeted with a panoramic wall of glass as the view of the lake unfolds before you. As you reach the upper landing, three sliding doors await, ready to seamlessly merge the indoors with the outdoors.
Get ready to be immersed in a world of open, interconnected living spaces that are designed to combine luxury and convenience for the very best of lakeside living. Step into the open-plan living area, spacious and bright, with wall-to-wall glass that captures the stunning views and floods the room in light.
Curl up with a warm drink as you let your eyes rest on the calming waters, or host parties where distant lights twinkle in the twilight, providing Lake District starlit night views like nowhere else.
Flow seamlessly into a library toward the back of the room and take the three steps up to reveal the clever design that ensures the best of both views. The elevated position looks over the living area to the lake and mountains, whilst the carefully positioned east window looks over to the ascending fells across the street.
Combining relaxation, work, and leisure, get lost in the pages of your favourite book and lose hours in the comfort and ambience of the room, or create a home office, leveraging the peace and tranquillity of the space to focus and study.
A Feast For The Eyes
Turn right and discover an expansive open-plan kitchen-diner, where culinary creativity meets convivial dining. With a large picture window designed to invite the morning sun into the space, you can savour warm, light-filled mornings gazing upon the stunning view of the fells, all of which contribute to a serene and inviting atmosphere that lasts throughout the day.
Step into the dining area, spacious and inviting, where you can host dinner parties, celebrate holidays, and entertain friends and family in this superb space designed to be adaptable to any occasion.
With those stunning views as a constant backdrop, wow guests, as you create cherished memories and fill the space with chatter and laughter.
Flow through to the kitchen, designed with an abundance of countertop space and cabinets, it's a chef's dream. A large central island, complete with seating, is thoughtfully designed to ensure that chatting to the cook whilst meals are being prepared is an everyday occurrence. Fill the room with integrated appliances and unleash your culinary creativity for the perfect dream kitchen.
A well-appointed cloakroom and larder are also planned, ready to provide an abundance of organisation space.
Outdoor Oasis
The living areas, all designed to provide the very best of the views and flexibility, are defined by the show-stopping balcony that runs the length of both areas. Effortlessly slide open the windows and bi-folding doors and lose the boundary between the indoor and outdoor living spaces. This unique feature amplifies the living area and creates a sense of spaciousness that allows you to fully embrace the beauty of Lake Windermere from within the home.
Revel in the seamless integration of living spaces with the outdoor area. Step outside and let the panoramic view embrace you, breathe in the fresh air and soak up the glimmering waters that lead to the majestic Goldeneye beyond.
With a pizza oven and eating area planned, dine alfresco with friends and family, enjoy drinks overlooking the lake and celebrate your exclusive and private lakeside scenery.
Return to the living area and turn right where two generous double bedrooms are planned. Step into bedroom four, designed with a luxurious ensuite, and sheltered balcony that can be enjoyed in all weathers. Sit outside and take a sip from a warm drink while you bask in the picturesque views south, over Jenkins Field. Return to the spacious bedroom, where the gentle breeze and natural light from the balcony create a soothing ambience.
Discover bedroom five next door, where large windows provide beautiful, calming views and a door offers access to the large balcony. A spacious, spa-like ensuite is designed toward the back of the bedroom, providing a perfect place to start or end your day.
Offering the very best in modern family living, with unparalleled views in the perfect setting, Goldeneye will be a home that will amaze and astound every visitor and be one that you'll never want to leave.
Garden And Grounds
Landscaped areas on the driveway greet you as you enter the home where a car turntable is planned on the generous driveway, making arriving, and departing completely effortless.
Vertical larch fins are designed to conceal the home from the adjoining field and provide complete privacy as well as adding to the aesthetic design.
Completely sheltered, make your way around the side of the home in comfort no matter what the weather, where there is space to store bikes, paddleboards, or any other sporting equipment. Slate paving underfoot extends to the steps leading to the large terrace, where you can meet family and loved ones without having to enter the home.
A genuine showstopper, the large balcony on the upper floor seamlessly connects the dining and living spaces, offering a stunning view of infinite beauty. The panoramic, uninterrupted scenes are planned to be utterly amazing and with the outside spaces on the lower floor also mirroring the vistas, Goldeneye will be flooded with light and an ever-changing gallery of jaw-dropping sights.
Designed to become a legacy in the making, where the very best in luxury and comfort intertwine seamlessly with the splendour of the Lake District, every moment lived in Goldeneye is sure to be magical.
** For more photos and information, download the brochure on desktop. For your own hard copy brochure, or to book a viewing please call the team **
Tenure: Freehold
Brochures
BrochureGoldeneye, Waterhead Bay, Waterhead, Ambleside, LA22 0EX
NEAREST STATIONS
Distances are straight line measurements from the centre of the postcode- Windermere Station3.7 miles
About the agent
Hey,
Nice to 'meet' you! We're Sam Ashdown and Phil Jones, founders of AshdownJones - a bespoke estate agency specialising in selling unique homes in The Lake District and The Dales.
We love a challenge...
Over the last eighteen years we have helped sell over 1000 unique and special homes, all with their very own story to tell, all with their unique challenges.
Our distinctive property marketing services are not right for every home, but tho
Notes
Disclaimer - Property reference RS0707. The information displayed about this property comprises a property advertisement. Rightmove.co.uk makes no warranty as to the accuracy or completeness of the advertisement or any linked or associated information, and Rightmove has no control over the content. This property advertisement does not constitute property particulars. The information is provided and maintained by AshdownJones, The Lakes. Please contact the selling agent or developer directly to obtain any information which may be available under the terms of The Energy Performance of Buildings (Certificates and Inspections) (England and Wales) Regulations 2007 or the Home Report if in relation to a residential property in Scotland.
Map data ©OpenStreetMap contributors.





