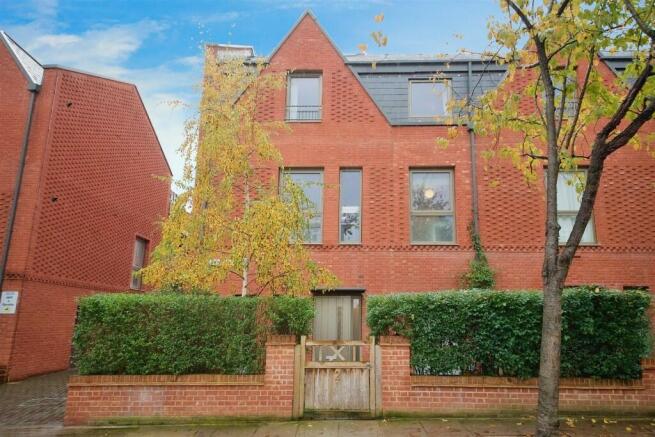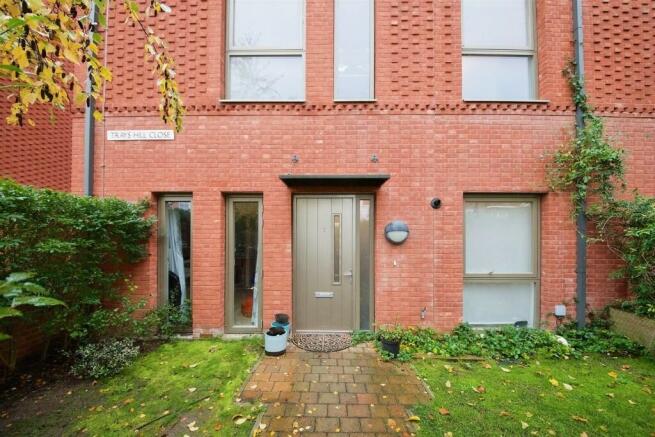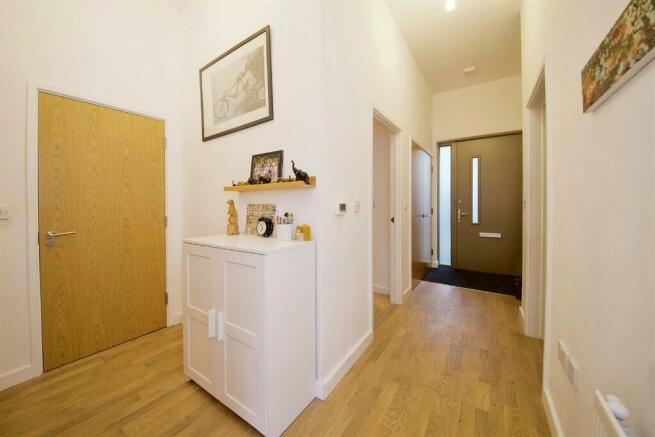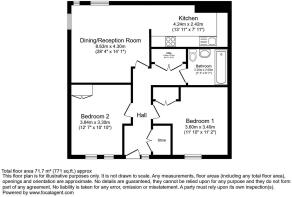Trays Hill Close, London

- PROPERTY TYPE
Apartment
- BEDROOMS
2
- SIZE
Ask agent
Key features
- Two Bedroom Ground Floor Apartment
- Sought After New Build Development
- Private Front Garden
- Ideally Located for Amenities and Travel Connections
- Utility
- Spacious, Modern Accommodation Throughout
- Whitehall Park Conservation Area
- Access to Secure Bike Store
Description
INTERIOR
A generous reception hallway laid to wood laminate flooring and with an integral store cupboard - ideal for hanging coats and shoes - provides access to two bedrooms, the dining/reception room with adjoining kitchen, family bathroom, and a generous utility cupboard.
To the right and left on entry are two double bedrooms. BEDROOM 1: 3.60m x 3.40m (11'10" x 11'2") fully carpeted, incorporating a fitted wardrobe and enjoying views onto the front garden. BEDROOM 2: 3.84m X 3.30m (12'7" x 10'10") - (currently used as a child's bedroom but with ample space for a double bed), is also fully carpeted with an integral wardrobe and views out to the front garden.
The reception hallway also provides access to a generous UTILITY CUPBOARD: 1.93m x 0.74m (6'4" x 2'5") benefiting from space and plumbing for a washing machine, and then the adjacent BATHROOM: 2.20m x 2.00m (7'3" x 6'7") - beautifully finished and mainly tiled, comprising a fitted bath with overhead shower and glass screen, a pedestal wash hand basin and WC set within a bespoke storage surround, a wall mounted mirror with light plus separate wall mounted cupboard, plus a heated towel radiator.
An internal door directly ahead leads through to the spacious DINING/RECEPTION ROOM: 8.63m x 4.30m (28'4" x 14'1"). A light and spacious dual aspect room overlooking the rear of the property and laid to wood laminate flooring. The reception room leads to an adjoining KITCHEN: 4.24m x 2.42m (13'11" x 7'11") with space for a dining table inbetween. The kitchen is laid to tiled flooring and is fitted with a selection of attractive gloss wall and base units set above and below quality laminate worktops. Integrated features include an electric oven with four ring electric hob and hooded extractor, a stainless steel sink/drainer with chrome mixer tap, integrated fridge/freezer plus a double height cupboard.
EXTERIOR
To the front of the property is an enclosed garden, bordered by a low brick wall and privet hedge. There is permit parking available for residents 10.00am - 2.00pm weekdays.
A secure bike store can be accessed via the communal entrance to other flats
LOCATION
The property is located within easy reach of Crouch End's vibrant Broadway and is also walking distance from Highgate Village. There are excellent transport links with Highgate and Archway Northern Line underground stations or Crouch Hill Rail station, which is only 0.5 miles away. Crouch End is blessed with reliable local bus services providing superb links across town.
ADDITIONAL INFORMATION
Gas Central Heating
Double Glazing
Leasehold - 121 years remaining : Islington and Shoreditch Housing Association
Access to a Secure Bike Store
DISCLAIMER
These particulars are intended to give a fair description of the property but their accuracy cannot be guaranteed and they do not constitute an offer of contract. Intending purchasers must rely on their own inspection of the property.
None of the above appliances/services have been tested by us. We recommend purchasers arrange for a qualified person to check all appliances/services before making any legal commitment.
Tenure: Leasehold You buy the right to live in a property for a fixed number of years, but the freeholder owns the land the property's built on.Read more about tenure type in our glossary page.
GROUND RENTA regular payment made by the leaseholder to the freeholder, or management company.Read more about ground rent in our glossary page.
Ask agent
ANNUAL SERVICE CHARGEA regular payment for things like building insurance, lighting, cleaning and maintenance for shared areas of an estate. They're often paid once a year, or annually.Read more about annual service charge in our glossary page.
Ask agent
LENGTH OF LEASEHow long you've bought the leasehold, or right to live in a property for.Read more about length of lease in our glossary page.
121 years left
Council TaxA payment made to your local authority in order to pay for local services like schools, libraries, and refuse collection. The amount you pay depends on the value of the property.Read more about council tax in our glossary page.
Ask agent
Trays Hill Close, London
NEAREST STATIONS
Distances are straight line measurements from the centre of the postcode- Archway Station0.5 miles
- Upper Holloway Station0.6 miles
- Highgate Station0.7 miles
About the agent
Welcome to Higgins Drysdale National Property Auctions, we are an independent property auction house founded and run by Paul Higgins-Drysdale in response to the modern and ever-changing world we live in. Our focus is on delivering the best advice possible to sellers and bidders at auction. Our bespoke, unique 4-week sale process works to engage bidders in a competitive auction for the benefit of both sides.
Higgins Drysdale Auctions are specialist residential and commercial property auc
Industry affiliations

Notes
Staying secure when looking for property
Ensure you're up to date with our latest advice on how to avoid fraud or scams when looking for property online.
Visit our security centre to find out moreDisclaimer - Property reference Trays. The information displayed about this property comprises a property advertisement. Rightmove.co.uk makes no warranty as to the accuracy or completeness of the advertisement or any linked or associated information, and Rightmove has no control over the content. This property advertisement does not constitute property particulars. The information is provided and maintained by Higgins Drysdale, Chichester. Please contact the selling agent or developer directly to obtain any information which may be available under the terms of The Energy Performance of Buildings (Certificates and Inspections) (England and Wales) Regulations 2007 or the Home Report if in relation to a residential property in Scotland.
*This is the average speed from the provider with the fastest broadband package available at this postcode. The average speed displayed is based on the download speeds of at least 50% of customers at peak time (8pm to 10pm). Fibre/cable services at the postcode are subject to availability and may differ between properties within a postcode. Speeds can be affected by a range of technical and environmental factors. The speed at the property may be lower than that listed above. You can check the estimated speed and confirm availability to a property prior to purchasing on the broadband provider's website. Providers may increase charges. The information is provided and maintained by Decision Technologies Limited.
**This is indicative only and based on a 2-person household with multiple devices and simultaneous usage. Broadband performance is affected by multiple factors including number of occupants and devices, simultaneous usage, router range etc. For more information speak to your broadband provider.
Map data ©OpenStreetMap contributors.




