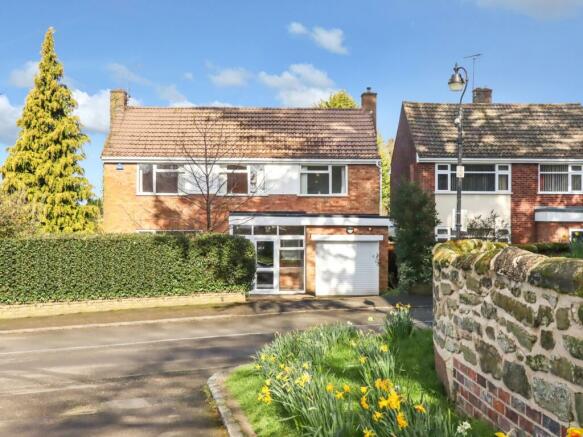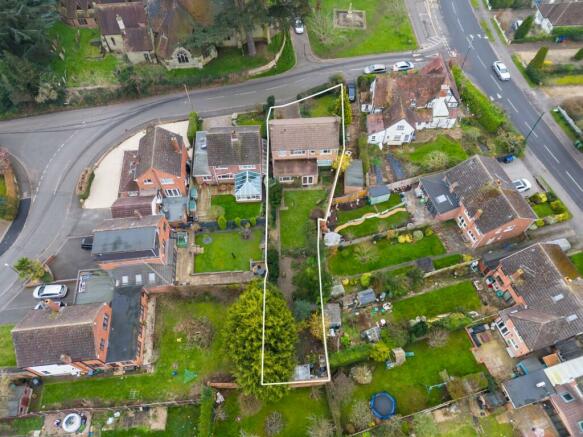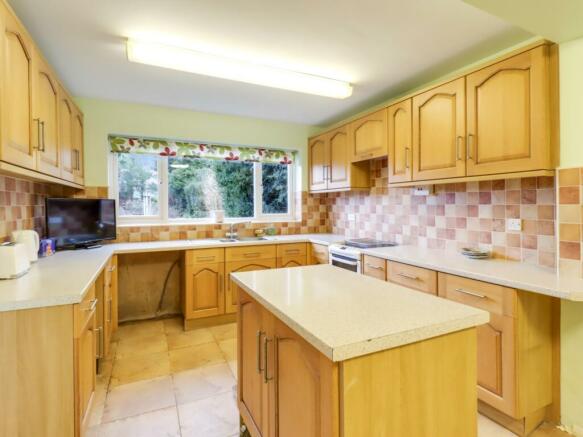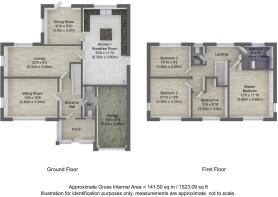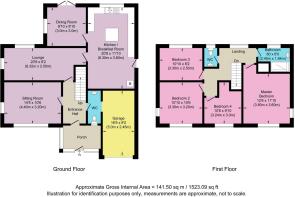Church Lane, Whitnash, Leamington Spa, Warwickshire, CV31

- PROPERTY TYPE
Detached
- BEDROOMS
4
- BATHROOMS
1
- SIZE
Ask agent
- TENUREDescribes how you own a property. There are different types of tenure - freehold, leasehold, and commonhold.Read more about tenure in our glossary page.
Freehold
Key features
- Detached family home
- Four double bedrooms
- Large kitchen/diner
- Integrated single garage
- Driveway parking for two vehicles
- Popular location
- Close to local shops
- Proximity to Royal Leamington Spa
- Picturesque location
- 120 foot walled garden
Description
Introducing this substantial family home is situated in a prime location opposite one of the most iconic local landmarks. The home has been extended to the rear to add an additional reception room and extend the large kitchen. The home is briefly comprised of four double bedrooms, a separate WC and shower and a downstairs cloakroom.
The property is in need of modernisation throughout but provides prospective buyers with a myriad of options for further development or refurbishment. A blank canvas that is ready to be transformed into a spectacular space, all within a short drive of Royal Leamington Spa.
Additional details are included, please don't hesitate to get in touch if you have any questions or would like to book a viewing.
Approach
Our home is situated as the first house on Church Lane. The neighbouring church, which dates back to the thirteenth century provides a spectacular vista to the front of the property. A double driveway provides ample parking and a mature front garden is enclosed with a private hedge and a proud conifer tree.
Entrance Porch
A large glass and UPVC porch has been added to the front of the home, creating a useful space for storage of outdoor clothes and muddy boots.
Entrance Hall
Stepping beyond the porch and through the front door we enter the generous hallway. To the left is the sitting room and lounge beyond. To the right is a convenient cloakroom WC and staircase to the first floor. The large glass-paned door provides an abundance of light and adds to the welcoming feel.
Downstairs Cloakroom
Tiled flooring and fitted low-level WC and basin. The alarm control pad is situated here along with an internal sliding door that provides access to the garage.
Sitting Room
4.4m x 3.2m - 14'5" x 10'6"
To the front of the home and with a large window as its centrepiece, this room is both flooded with natural light and creates a stunning view of the front garden and church beyond. East-facing, this room benefits from sunlight all morning. The room was originally part of a larger lounge that had been partitioned some time ago. A stud wall could easily be removed to restore this space to its former and original size. Just one of the many features that provide options for a new internal layout. There is a gas fireplace in addition to the central heating and a small window with a view to the side of the home.
Living Room
6.3m x 2.5m - 20'8" x 8'2"
The second half of what would have been the main reception room is now a separate lounge. Again benefitting from a large, double-glazed window. This time our view is to the rear of the property and gives us a glimpse of the large walled garden that stretches away from the home. Gas central heating and an additional storage heater provide the warmth to this room.
Kitchen Diner
6.3m x 3m - 20'8" x 9'10"
Stepping out of the lounge and into the kitchen we find ourselves in the extended rear of the home. With a total of 23 square metres on offer, this space is a black canvas on which a modern family kitchen could be created. Floor and wall-mounted units are arranged in a "U" shape for functionality. There is a space for a free-standing dishwasher. To the rear of the space is the Worcester Bosch combi gas boiler. An external door provides access to the side pathway and driveway to the front and garden to the rear.
Dining Room
3m x 3m - 9'10" x 9'10"
The third of our reception rooms, this one with patio doors that open out onto the garden. Accessed through the kitchen this is a great spot to set up for formal meals and entertaining. Views of the entire garden provide the backdrop to the rear of this room.
Master Bedroom
3.8m x 3.6m - 12'6" x 11'10"
Heading upstairs to the master bedroom, the largest of the four bedrooms with integrated storage across two walls and plenty of space for a king-sized bed. This room is at the front of the property and so benefits from the unique views.
Bedroom (double)
3.24m x 3m - 10'8" x 9'10"
Bedroom two does not disappoint in size, again a good double with additional storage space options above the bulkhead. Again this room is to the front of the home.
Bedroom (double)
3.3m x 3.2m - 10'10" x 10'6"
The third of our double bedrooms can also be found at the front of the property. Similar to the master this has double-aspect windows to the front and side of the home.
Bedroom (double)
3.3m x 2.5m - 10'10" x 8'2"
Last but no means least, bedroom four is situated at the rear of the property and so enjoys unobstructed views of the garden. This room is fitted with wardrobes to one end.
Shower Room
2.45m x 1.84m - 8'0" x 6'0"
The shower room features a walk-in double shower for ease of access. An airing cupboard for storage would have housed the old water cylinder which was removed when the boiler was upgraded.
WC
The final room that completed our upper floor arrangement is the separate WC. As the plumbing is to the rear of the property, potential buyers could consider repurposing the neighboring room to create a sizeable family bathroom. Again, more options to consider.
Rear Gardens
Completely unique to this property thanks to its plot location and one of its greatest attractions is the substantial rear gardens. Split into three separate areas there is everything on offer here including a growing area to the rear with a greenhouse, a paved and low maintenance middle with mature planting and a shed and finally a large lawned area. This really has to be seen to appreciate the scale. One of the signature features of this home is the red-brick wall which stetches the entire length of the garden before wrapping around the back. Providing a pleasing aesthetic frame for the garden along the boundary line and creating privacy and an oasis of calm. What a place to spend long summer days and evenings.
Garage
5m x 4.45m - 16'5" x 14'7"
A single garage is accessed to the front of the home via a roller door. An internal door leads through the cloakroom into the main house. Lighting and electricity are offered.
Council TaxA payment made to your local authority in order to pay for local services like schools, libraries, and refuse collection. The amount you pay depends on the value of the property.Read more about council tax in our glossary page.
Band: TBC
Church Lane, Whitnash, Leamington Spa, Warwickshire, CV31
NEAREST STATIONS
Distances are straight line measurements from the centre of the postcode- Leamington Spa Station1.2 miles
- Warwick Station2.8 miles
- Warwick Parkway Station4.0 miles
About the agent
EweMove, Covering West Midlands
Cavendish House Littlewood Drive, West 26 Industrial Estate, Cleckheaton, BD19 4TE

EweMove are one of the UK's leading estate agencies thanks to thousands of 5 Star reviews from happy customers on independent review website Trustpilot. (Reference: November 2018, https://uk.trustpilot.com/categories/real-estate-agent)
Our philosophy is simple: the customer is at the heart of everything we do.
Our agents pride themselves on providing an exceptional customer experience, whether you are a vendor, landlord, buyer or tenant.
EweMove embrace the very latest techn
Notes
Staying secure when looking for property
Ensure you're up to date with our latest advice on how to avoid fraud or scams when looking for property online.
Visit our security centre to find out moreDisclaimer - Property reference 10418418. The information displayed about this property comprises a property advertisement. Rightmove.co.uk makes no warranty as to the accuracy or completeness of the advertisement or any linked or associated information, and Rightmove has no control over the content. This property advertisement does not constitute property particulars. The information is provided and maintained by EweMove, Covering West Midlands. Please contact the selling agent or developer directly to obtain any information which may be available under the terms of The Energy Performance of Buildings (Certificates and Inspections) (England and Wales) Regulations 2007 or the Home Report if in relation to a residential property in Scotland.
*This is the average speed from the provider with the fastest broadband package available at this postcode. The average speed displayed is based on the download speeds of at least 50% of customers at peak time (8pm to 10pm). Fibre/cable services at the postcode are subject to availability and may differ between properties within a postcode. Speeds can be affected by a range of technical and environmental factors. The speed at the property may be lower than that listed above. You can check the estimated speed and confirm availability to a property prior to purchasing on the broadband provider's website. Providers may increase charges. The information is provided and maintained by Decision Technologies Limited.
**This is indicative only and based on a 2-person household with multiple devices and simultaneous usage. Broadband performance is affected by multiple factors including number of occupants and devices, simultaneous usage, router range etc. For more information speak to your broadband provider.
Map data ©OpenStreetMap contributors.
