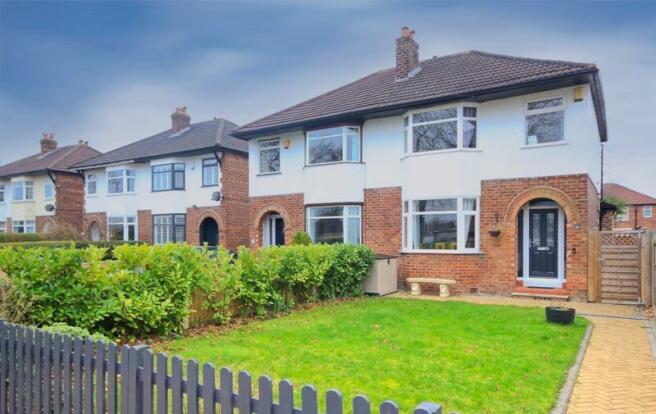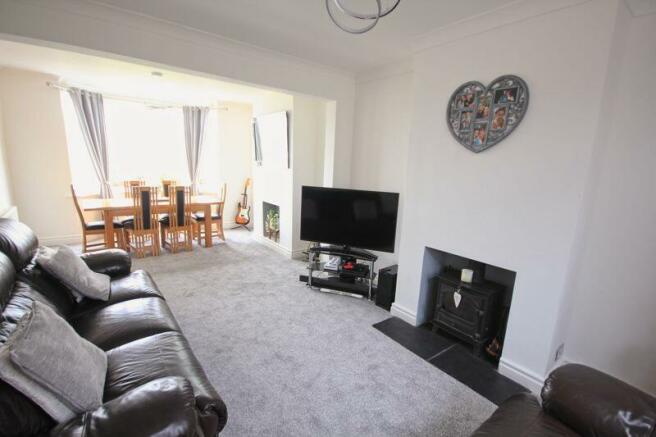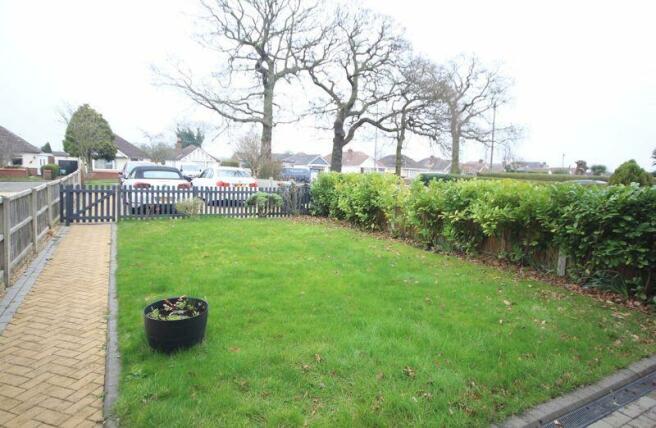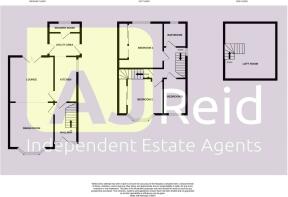Chester Road, Chester

- PROPERTY TYPE
Semi-Detached
- BEDROOMS
4
- BATHROOMS
2
- SIZE
Ask agent
- TENUREDescribes how you own a property. There are different types of tenure - freehold, leasehold, and commonhold.Read more about tenure in our glossary page.
Freehold
Key features
- Mature Semi-Detached House
- 3 Bedrooms Plus Loft Room Conversion
- Beautifully Presented Throughout
- 24' Through Lounge/Dining Room
- Large Driveway With Parking For 4 Cars
- Landscaped Rear Garden With Sunken Hot Tub
- uPVC Double Glazing & Gas Central Heating
- Desirable Residential Location
- Convenient For Local Shops And Access Into City Centre
- Suit Families, Couples & Investors
Description
The current owner has spent a great deal of time, effort and money, transforming this lovely house into the 'masterpiece' that we see today. Undoubtedly, it is genuinely one of those properties that you can move into on 'Day 1' without having to lift a finger!
There is ample off-road parking to the front of the house and the deep driveway (with parking for at least 4 cars) means that the house is set back from the road for privacy.
The dividing wall between the lounge and dining room has been removed, creating a 24' through room with french double doors leading onto the covered leisure area with its raised timber deck and sunken hot tub, complete with balustrade and curtains for privacy.
Upstairs, mirrored wardrobes have been added to 2 of the bedrooms and on the second floor, the loft room is suitable for all manner of purposes, the current owner often using it as a fourth bedroom.
Location-wise, Huntington is a delightful village, just a short distance from the bustling city of Chester. It enjoys a range of local shops, pubs, and restaurants, as well as excellent transport links to nearby areas.
With its excellent location, this property is the perfect choice for those who want to enjoy the best of village and city living.
GROUND FLOOR
Storm Porch
Entrance Hall
8' 8'' x 5' 7'' (2.64m x 1.70m)
Laminate flooring, staircase to first floor with storage cupboard below,, radiator and double glazed front door with leaded light feature.
Through Lounge/Dining Room
24' 0'' x 11' 10'' (7.31m x 3.60m)
narrowing to 11' 3" (3.43m) 2 Fireplace openings, one housing a log burning stove on a slate tiled hearth, corniced ceiling, front facing bay window, 2 radiators and french double doors leading to rear garden.
Kitchen
12' 0'' x 6' 1'' (3.65m x 1.85m)
Sink and drainer inset in worktops with drawers, cupboards and plumbing for dishwasher below and incorporating 4 ring gas hob with stainless steel splashback, illuminated extractor hood above and electric oven and grill below, further base units and wall cupboards and leading to: -
Utility Area
8' 6'' x 6' 2'' (2.59m x 1.88m)
Matching base units and wall cupboards (one housing the Worcester gas central heating boiler), plumbing for washing machine, radiator and loft access hatch.
Shower Room
8' 5'' x 2' 8'' (2.56m x 0.81m)
Shower cubicle with electric shower unit, wash hand basin and close coupled WC. Part tiled walls, extractor fan and radiator.
FIRST FLOOR
Landing
Staircase to second floor.
Bedroom 1
12' 1'' x 9' 3'' min (3.68m x 2.82m min)
Triple mirror sliding door wardrobes and radiator.
Bedroom 2
9' 6'' max x 9' 4'' (2.89m max x 2.84m)
Double mirror door sliding wardrobes, front facing bay window and radiator.
Bedroom 3
6' 10'' x 6' 2'' (2.08m x 1.88m)
Radiator.
Bathroom
6' 5'' x 6' 1'' (1.95m x 1.85m)
Panelled bath with electric shower unit over and glazed shower screen, pedestal wash hand basin and close coupled WC. Fully tiled walls and radiator.
SECOND FLOOR
Loft Room
14' 11'' x 13' 9'' (4.54m x 4.19m)
3 double glazed roof skylight windows, radiator and built-in loft storage cupboards.
OUTSIDE
Full width, deep block paved driveway with parking for 4 cars. Picket fence and pedestrian gate leads to: -
Enclosed front garden laid to lawn with laurel hedge and flower border.
Enclosed rear garden with COVERED LEISURE AREA 12' 10'' x 10' 0'' (3.91m x 3.05m) with raised timber deck having sunken hot tub and balustrade with curtains overlooking the rear garden with artificial lawn and pebbled patio area. Garden shed, paved side path, outside light and cold water tap.
Services
Mains water, gas, electricity and drainage.
Central Heaing
Worcester gas fired boiler supplying radiators and hot water.
Tenure
Freehold.
Council Tax
Cheshire West & Chester Council - Tax Band C.
Directions
Proceed out of Chester along the A55 Boughton bearing right at the gyratory system and turning right again as though returning towards the City Centre. Turn immediately left into Sandy Lane (B5130) and go down the hill along the river, following the road into Dee Banks and on into Chester Road. The property is situated on the right hand side, just after the turn on the left into Caldy Valley Road.
Agents Note
Check broadband speed and mobile phone signal on Mobile and Broadband checker - Ofcom
Legislation Requirement
To ensure compliance with the latest Anti-Money Laundering regulations, buyers will be asked to produce identification documents prior to the issue of sale confirmation.
Referral Arrangements
To ensure compliance with the latest Anti-Money Laundering regulations, buyers will be asked to produce identification documents prior to the issue of sale confirmation.
Brochures
Property BrochureFull DetailsCouncil TaxA payment made to your local authority in order to pay for local services like schools, libraries, and refuse collection. The amount you pay depends on the value of the property.Read more about council tax in our glossary page.
Band: C
Chester Road, Chester
NEAREST STATIONS
Distances are straight line measurements from the centre of the postcode- Chester Station1.4 miles
- Bache Station2.4 miles
About the agent
Moving is a busy and exciting time and we're here to make sure the experience goes as smoothly as possible by giving you all the help you need under one roof.
AJ Reid is a family owned and run business, based in the historic market town of Whitchurch in North Shropshire, close to the Welsh and Cheshire borders. Its owners, Jonathan and Alison Reid live locally and pride themselves in offering a personal service, tailored to suit each individual client, something that is often lacking f
Notes
Staying secure when looking for property
Ensure you're up to date with our latest advice on how to avoid fraud or scams when looking for property online.
Visit our security centre to find out moreDisclaimer - Property reference 12311094. The information displayed about this property comprises a property advertisement. Rightmove.co.uk makes no warranty as to the accuracy or completeness of the advertisement or any linked or associated information, and Rightmove has no control over the content. This property advertisement does not constitute property particulars. The information is provided and maintained by AJ Reid Estate Agents, Whitchurch. Please contact the selling agent or developer directly to obtain any information which may be available under the terms of The Energy Performance of Buildings (Certificates and Inspections) (England and Wales) Regulations 2007 or the Home Report if in relation to a residential property in Scotland.
*This is the average speed from the provider with the fastest broadband package available at this postcode. The average speed displayed is based on the download speeds of at least 50% of customers at peak time (8pm to 10pm). Fibre/cable services at the postcode are subject to availability and may differ between properties within a postcode. Speeds can be affected by a range of technical and environmental factors. The speed at the property may be lower than that listed above. You can check the estimated speed and confirm availability to a property prior to purchasing on the broadband provider's website. Providers may increase charges. The information is provided and maintained by Decision Technologies Limited.
**This is indicative only and based on a 2-person household with multiple devices and simultaneous usage. Broadband performance is affected by multiple factors including number of occupants and devices, simultaneous usage, router range etc. For more information speak to your broadband provider.
Map data ©OpenStreetMap contributors.




